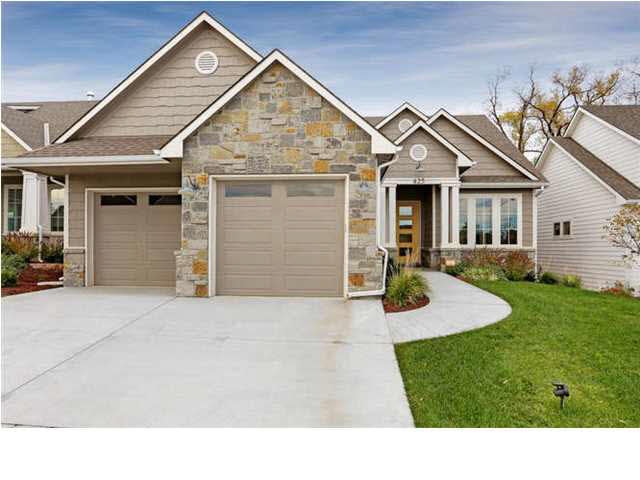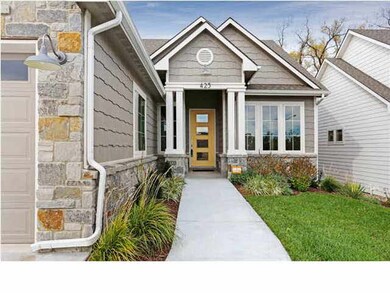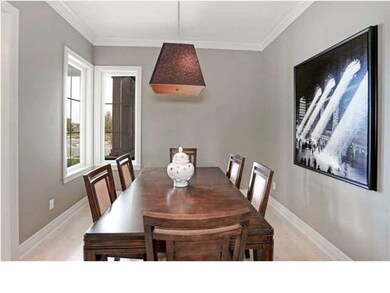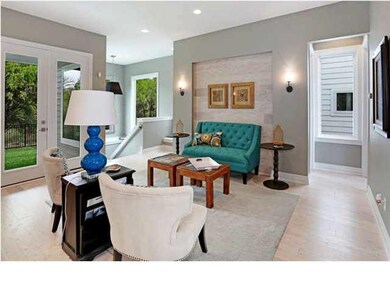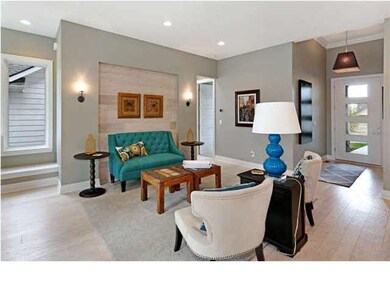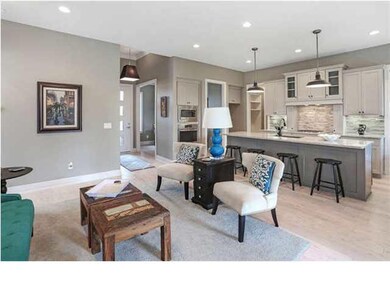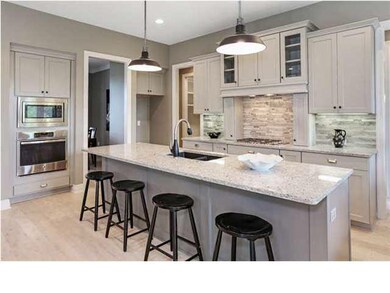
425 N Herrington St Wichita, KS 67206
Northeast Wichita NeighborhoodHighlights
- Fitness Center
- Community Lake
- Vaulted Ceiling
- Cape Cod Architecture
- Clubhouse
- Wood Flooring
About This Home
As of July 2017MODEL CLOSEOUT! $60,000 REDUCTION. Enjoy carefree living in this maintenance free Community! Beginning with no step entry, this Lexington Model by Hutton Development is MOVE-IN ready! The 4 bedroom, 3 bath Innovative Patio Home offers unique design features. From beautifully bleached walnut floors, over sized granite island, and formal dining room, this Patio home offers a contemporary flair. The master bedroom boasts framed beveled mirrors on each side of the bed. The master bath has his and her vanities with granite counter tops. The master closet is conveniently connected between the master bath and laundry room. The garage is fully insulated and complete with epoxy floor. The finished basement is complete with a rec room, fireplace, wet bar, large walk in pantry, another bedroom with full bath, office, and a flex room or whatever your needs require. The Builder has creatively, utilized the square footage to it's fullest, and has applied unique design features that live larger than they really are. They have introduced new spaces that allow for flexibility and maximize space. This exclusive 38 home site area has become NE Wichita's most desirable New Home Community. At Frontgate you will enjoy amenities such as clubhouse/lifestyle center with state-of-the-art appliances, office/conference room, exercise facility, gathering spaces, community activities, walking paths and pool.
Last Agent to Sell the Property
Reece Nichols South Central Kansas License #00232202 Listed on: 09/29/2014

Home Details
Home Type
- Single Family
Est. Annual Taxes
- $4,858
Year Built
- Built in 2014
Lot Details
- 6,534 Sq Ft Lot
- Sprinkler System
HOA Fees
- $250 Monthly HOA Fees
Home Design
- Cape Cod Architecture
- Ranch Style House
- Patio Home
- Frame Construction
- Composition Roof
Interior Spaces
- Wet Bar
- Wired For Sound
- Vaulted Ceiling
- Decorative Fireplace
- Family Room with Fireplace
- Family Room Off Kitchen
- Home Office
- Wood Flooring
Kitchen
- Breakfast Bar
- Oven or Range
- Plumbed For Gas In Kitchen
- Electric Cooktop
- Range Hood
- Microwave
- Dishwasher
- Kitchen Island
- Disposal
Bedrooms and Bathrooms
- 3 Bedrooms
- Split Bedroom Floorplan
- En-Suite Primary Bedroom
- Walk-In Closet
- 3 Full Bathrooms
- Dual Vanity Sinks in Primary Bathroom
- Shower Only
Laundry
- Laundry Room
- Laundry on main level
- 220 Volts In Laundry
Finished Basement
- Basement Fills Entire Space Under The House
- Bedroom in Basement
- Finished Basement Bathroom
- Basement Storage
- Natural lighting in basement
Home Security
- Home Security System
- Storm Windows
Parking
- 2 Car Attached Garage
- Oversized Parking
Outdoor Features
- Covered Patio or Porch
- Rain Gutters
Schools
- Wheatland Elementary School
- Andover Middle School
- Andover High School
Utilities
- Humidifier
- Forced Air Heating and Cooling System
- Heating System Uses Gas
Listing and Financial Details
- Assessor Parcel Number 20173-115-22-0-12-03-004.00
Community Details
Overview
- Association fees include exterior maintenance, lawn service, snow removal, trash, gen. upkeep for common ar
- $500 HOA Transfer Fee
- Built by Hutton Development
- Frontgate Subdivision
- Community Lake
- Greenbelt
Amenities
- Clubhouse
Recreation
- Fitness Center
- Community Pool
- Jogging Path
Ownership History
Purchase Details
Purchase Details
Home Financials for this Owner
Home Financials are based on the most recent Mortgage that was taken out on this home.Purchase Details
Home Financials for this Owner
Home Financials are based on the most recent Mortgage that was taken out on this home.Similar Homes in Wichita, KS
Home Values in the Area
Average Home Value in this Area
Purchase History
| Date | Type | Sale Price | Title Company |
|---|---|---|---|
| Warranty Deed | -- | None Available | |
| Warranty Deed | -- | Security 1St Title | |
| Warranty Deed | -- | Security 1St Title |
Mortgage History
| Date | Status | Loan Amount | Loan Type |
|---|---|---|---|
| Previous Owner | $150,000 | New Conventional | |
| Previous Owner | $317,110 | New Conventional |
Property History
| Date | Event | Price | Change | Sq Ft Price |
|---|---|---|---|---|
| 07/11/2017 07/11/17 | Sold | -- | -- | -- |
| 06/16/2017 06/16/17 | Pending | -- | -- | -- |
| 03/08/2017 03/08/17 | For Sale | $349,000 | -3.0% | $131 / Sq Ft |
| 08/01/2016 08/01/16 | Sold | -- | -- | -- |
| 09/22/2015 09/22/15 | Pending | -- | -- | -- |
| 09/29/2014 09/29/14 | For Sale | $359,900 | -- | $139 / Sq Ft |
Tax History Compared to Growth
Tax History
| Year | Tax Paid | Tax Assessment Tax Assessment Total Assessment is a certain percentage of the fair market value that is determined by local assessors to be the total taxable value of land and additions on the property. | Land | Improvement |
|---|---|---|---|---|
| 2025 | $7,692 | $55,270 | $8,338 | $46,932 |
| 2023 | $7,692 | $50,244 | $7,579 | $42,665 |
| 2022 | $6,571 | $44,459 | $7,153 | $37,306 |
| 2021 | $6,972 | $41,550 | $7,153 | $34,397 |
| 2020 | $6,962 | $41,550 | $7,153 | $34,397 |
| 2019 | $6,496 | $38,054 | $7,153 | $30,901 |
| 2018 | $6,760 | $40,124 | $5,313 | $34,811 |
| 2017 | $6,605 | $0 | $0 | $0 |
| 2016 | $6,303 | $0 | $0 | $0 |
| 2015 | -- | $0 | $0 | $0 |
| 2014 | -- | $0 | $0 | $0 |
Agents Affiliated with this Home
-
CHI MCKANLAM
C
Seller's Agent in 2017
CHI MCKANLAM
Keller Williams Signature Partners, LLC
(316) 806-2859
2 in this area
195 Total Sales
-
CHRISTINE KETZNER

Buyer's Agent in 2017
CHRISTINE KETZNER
New Door Real Estate
(316) 619-5709
1 in this area
104 Total Sales
-
Mary Boswell

Seller's Agent in 2016
Mary Boswell
Reece Nichols South Central Kansas
(316) 737-6342
7 in this area
114 Total Sales
-
Richelle Knotts

Seller Co-Listing Agent in 2016
Richelle Knotts
Reece Nichols South Central Kansas
(316) 304-2972
1 in this area
3 Total Sales
Map
Source: South Central Kansas MLS
MLS Number: 374008
APN: 115-22-0-12-03-004.00
- 501 N Bracken St
- 409 N Jackson Heights St
- 345 N Jackson Heights Ct
- Lot 13 N Jackson Heights Ct
- 396 N Jackson Heights Ct
- 11716 E 2nd St N
- 617 N Bracken Ct
- 393 N Jackson Heights Ct
- 326 N Clay Cir
- 12110 E Troon St
- 309 N Crest Cir
- 12010 E Tipperary St
- 12406 E Troon St
- 331 N 127th St E
- 865 N Bristol Ct
- 838 N Glenmoor Dr
- 938 N White Tail Cir
- 12510 E Killarney St
- 12548 E Killarney St
- 1026 N Bristol St
