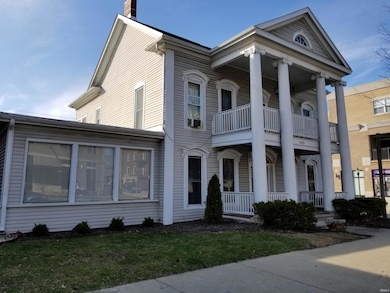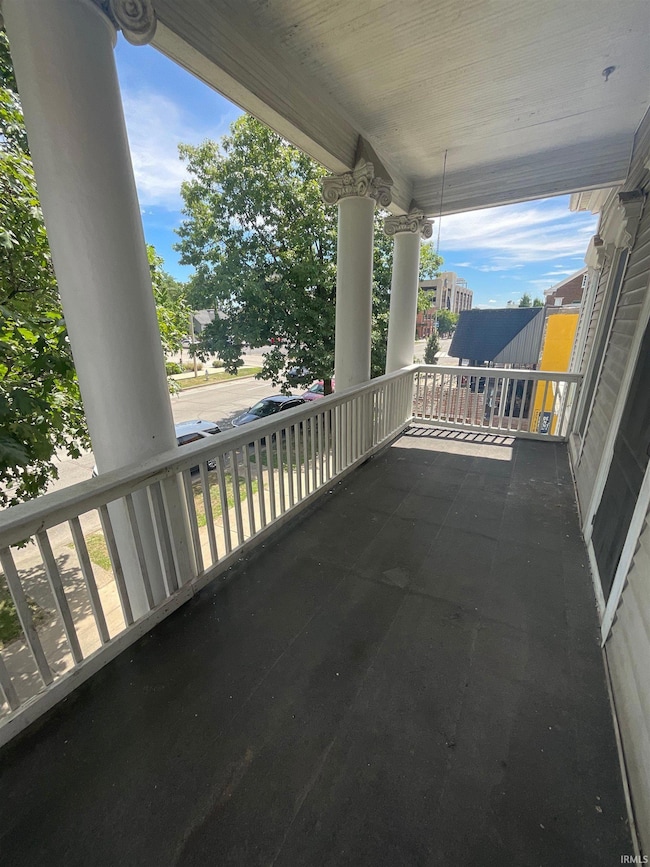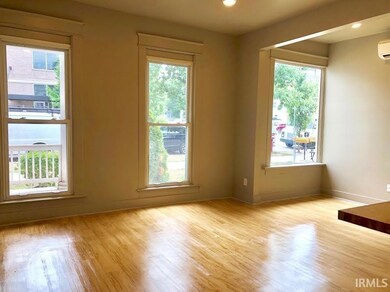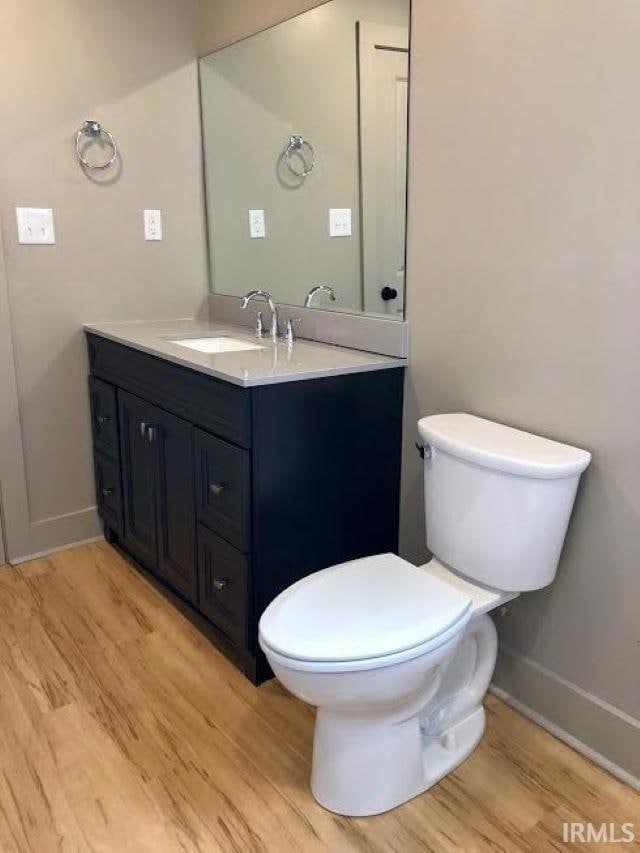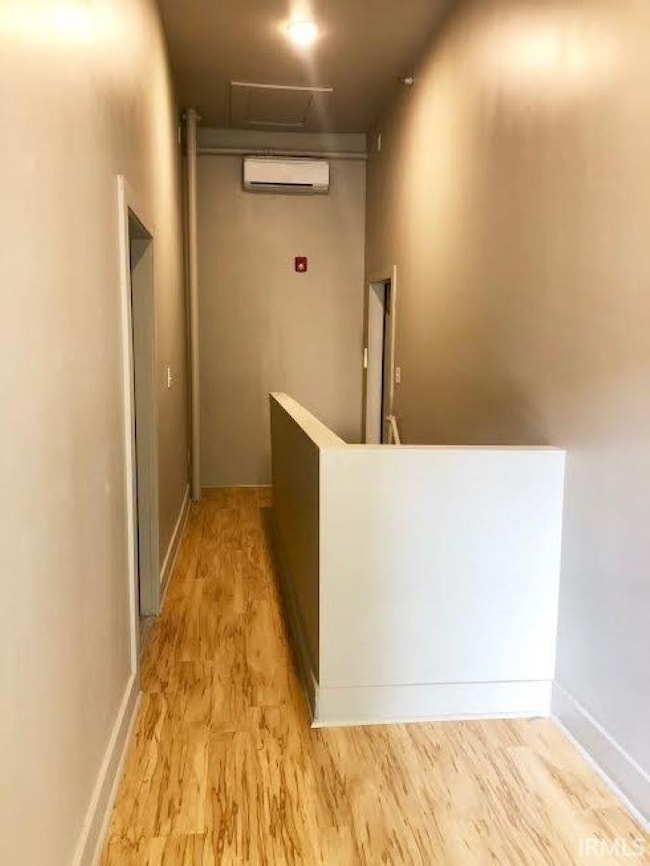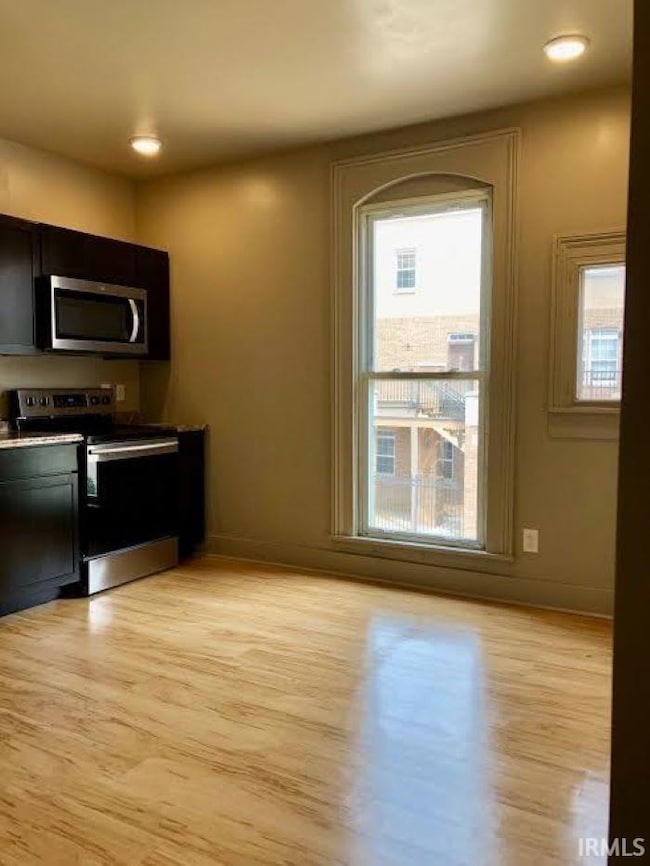425 N Walnut St Bloomington, IN 47404
Old Northeast NeighborhoodEstimated payment $7,488/month
Highlights
- Wood Flooring
- Eat-In Kitchen
- Level Lot
- University Elementary School Rated A
- Forced Air Heating and Cooling System
- 4-minute walk to Bloomington Parks & Recreation
About This Home
This exceptional multi-unit property offers an ideal investment in the thriving Bloomington rental market. Located in a prime area near downtown and Indiana University, 425 N Walnut Street consists of 4 units, combining for a total of 7 bedrooms, 4 bathrooms, and a bonus commercial space. The property is fully leased through July 2026, providing stable cash flow with current rental income of $8,500 per month through July 2025, increasing to $8,900 per month for the following lease term (August 2025 - July 2026). With a strong rental demand driven by proximity to IU and Bloomington's downtown, this property is positioned to deliver long-term value appreciation and consistent returns. Investors will benefit from both the immediate rental income and future growth potential.
Property Details
Home Type
- Multi-Family
Est. Annual Taxes
- $21,907
Year Built
- Built in 1969
Lot Details
- 4,356 Sq Ft Lot
- Level Lot
Home Design
- Vinyl Construction Material
Interior Spaces
- 2-Story Property
- Wood Flooring
- Fire and Smoke Detector
- Eat-In Kitchen
Bedrooms and Bathrooms
- 7 Bedrooms
- 4 Full Bathrooms
Partially Finished Basement
- Block Basement Construction
- Crawl Space
Schools
- University Elementary School
- Tri-North Middle School
- Bloomington North High School
Utilities
- Forced Air Heating and Cooling System
Listing and Financial Details
- The owner pays for building insurance, lawn maintenance, snow removal
- Assessor Parcel Number 53-05-33-300-058.000-005
Community Details
Overview
- 4 Units
- Northeast Bloomington City Subdivision
Pet Policy
- Pets Allowed with Restrictions
Building Details
- Insurance Expense $2,675
- Maintenance Expense $5,353
Map
Home Values in the Area
Average Home Value in this Area
Tax History
| Year | Tax Paid | Tax Assessment Tax Assessment Total Assessment is a certain percentage of the fair market value that is determined by local assessors to be the total taxable value of land and additions on the property. | Land | Improvement |
|---|---|---|---|---|
| 2025 | $22,050 | $1,062,800 | $112,300 | $950,500 |
| 2024 | $22,050 | $1,074,700 | $112,300 | $962,400 |
| 2023 | $10,953 | $1,032,600 | $108,000 | $924,600 |
| 2022 | $19,247 | $948,600 | $108,000 | $840,600 |
| 2021 | $9,965 | $479,700 | $95,800 | $383,900 |
| 2020 | $10,103 | $489,600 | $95,800 | $393,800 |
| 2019 | $9,978 | $471,600 | $95,800 | $375,800 |
| 2018 | $10,008 | $470,600 | $95,800 | $374,800 |
| 2017 | $5,584 | $262,900 | $95,800 | $167,100 |
| 2016 | $5,464 | $262,900 | $95,800 | $167,100 |
| 2014 | $5,423 | $260,000 | $95,800 | $164,200 |
Property History
| Date | Event | Price | List to Sale | Price per Sq Ft | Prior Sale |
|---|---|---|---|---|---|
| 11/21/2025 11/21/25 | Price Changed | $1,099,000 | -2.3% | $304 / Sq Ft | |
| 02/26/2025 02/26/25 | Price Changed | $1,125,000 | -2.2% | $311 / Sq Ft | |
| 12/04/2024 12/04/24 | Price Changed | $1,150,000 | -8.0% | $318 / Sq Ft | |
| 10/09/2024 10/09/24 | For Sale | $1,250,000 | +40.4% | $346 / Sq Ft | |
| 12/23/2019 12/23/19 | Sold | $890,000 | 0.0% | $246 / Sq Ft | View Prior Sale |
| 12/22/2019 12/22/19 | Pending | -- | -- | -- | |
| 12/21/2019 12/21/19 | For Sale | $890,000 | +61.8% | $246 / Sq Ft | |
| 06/14/2019 06/14/19 | Sold | $550,000 | 0.0% | $152 / Sq Ft | View Prior Sale |
| 06/14/2019 06/14/19 | Pending | -- | -- | -- | |
| 06/14/2019 06/14/19 | For Sale | $550,000 | -- | $152 / Sq Ft |
Purchase History
| Date | Type | Sale Price | Title Company |
|---|---|---|---|
| Warranty Deed | -- | None Available | |
| Deed | -- | None Available | |
| Warranty Deed | $550,000 | Titleplus | |
| Deed | $500,000 | -- |
Mortgage History
| Date | Status | Loan Amount | Loan Type |
|---|---|---|---|
| Open | $667,500 | Unknown | |
| Open | $1,875,000 | Commercial | |
| Previous Owner | $645,590 | Future Advance Clause Open End Mortgage |
Source: Indiana Regional MLS
MLS Number: 202439246
APN: 53-05-33-300-058.000-005
- 509 N Washington St
- 511 N Lincoln St
- 223 E 8th St
- 420 N Lincoln St
- 424 N Lincoln St
- 312 E 8th St
- 126 E 6th St
- 115 N Washington St Unit 203
- 115 N Washington St Unit 301
- 115 N Washington St Unit 302
- 115 N Washington St Unit 202
- 115 N Washington St Unit 303
- 115 N Washington St Unit 201
- 115 E Kirkwood Ave Unit 204
- 115 E Kirkwood Ave Unit 303
- 115 E Kirkwood Ave Unit 205
- 115 E Kirkwood Ave Unit 206
- 407 N Dunn St
- 403 N Dunn St
- 431 E 10th St
- 501 N Walnut St
- 508 N College Ave
- 427 N Washington St
- 524 N College Ave
- 601 N Walnut St
- 111 E 10th St Unit 2
- 612 N Walnut St
- 620 N College Ave
- 519 N Lincoln St
- 112 E Cottage Grove Ave
- 211 E 10th St
- 219 E 7th St
- 629 N College Ave
- 221 E 10th St
- 111 E 6th St Unit D
- 105 E 6th St Unit A
- 111 E 6th St Unit E
- 213 E Cottage Grove Ave
- 515 N Grant St
- 708 N Washington St
Ask me questions while you tour the home.

