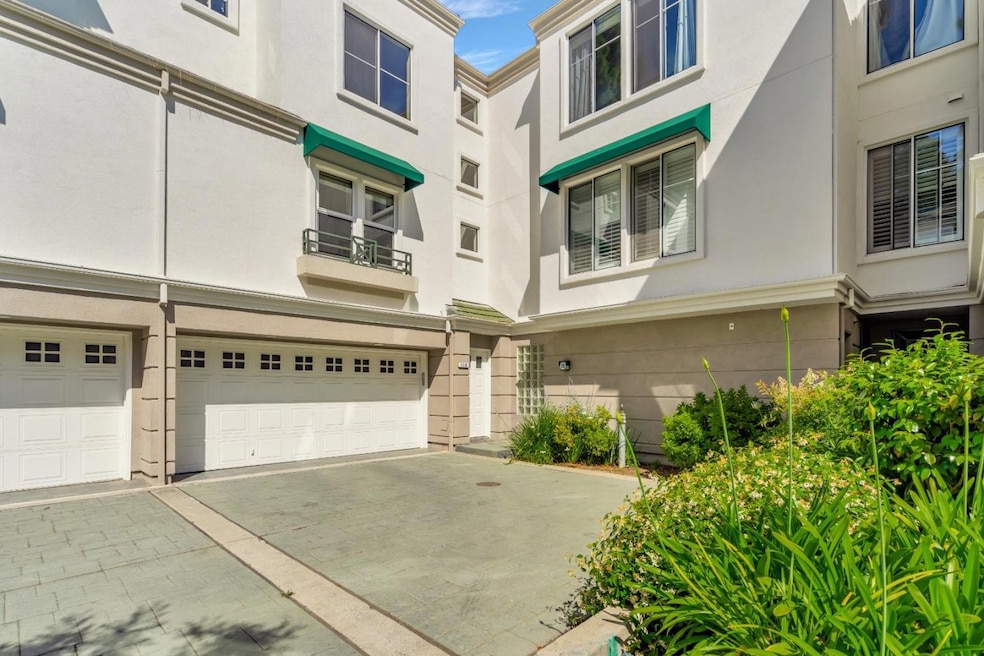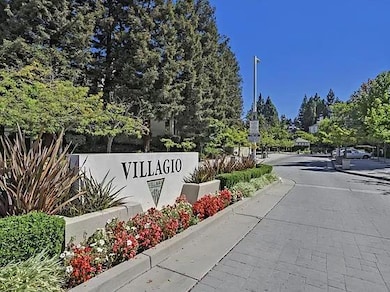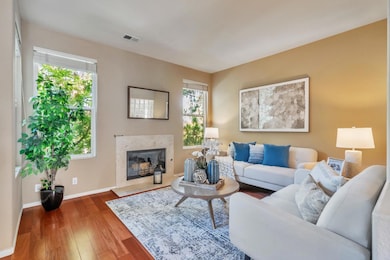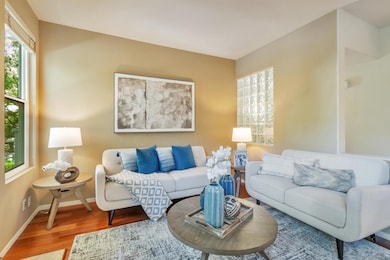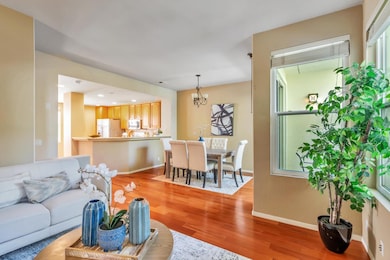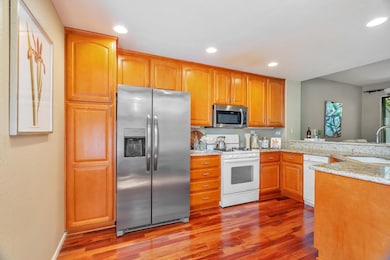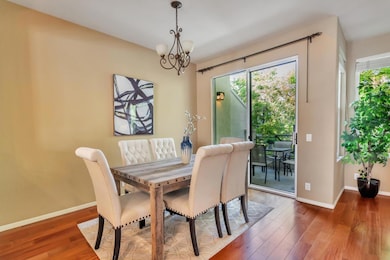425 Navaro Way Unit 118 San Jose, CA 95134
Estimated payment $7,269/month
Highlights
- Private Pool
- 0.42 Acre Lot
- Granite Countertops
- Montague Elementary School Rated A-
- Wood Flooring
- Balcony
About This Home
Best location in the center of the Park-like Villaggio community! This charming townhome in the heart of Silicon Valley. This unit is centrally located in the community. 2 bedrooms , 2 and 1⁄2 bathroom with two master suites. Living room and master suite face to community swimming poor, open view. Dinning area connected to patio/balcony with open space overlooking the community pool. Hardwood flooring on 2nd and 3rd floor. Custom cherry cabinets. Site by Site two car garages with extra space. This home sits in the corner of a quite courtyard. Courtyard with public parking space. It is Minutes to Nvidia, Cadence, Cisco, Broadcom, and easy access to highways 880 & 237. Walking distance to coffee shops and an array of restaurants at River Oaks Plaza..
Townhouse Details
Home Type
- Townhome
Est. Annual Taxes
- $14,217
Year Built
- Built in 1991
HOA Fees
- $378 Monthly HOA Fees
Parking
- 2 Car Attached Garage
Home Design
- Slab Foundation
- Tile Roof
- Stucco
Interior Spaces
- 1,240 Sq Ft Home
- 3-Story Property
- Gas Fireplace
- Double Pane Windows
- Family Room with Fireplace
- Dining Area
- Laundry in Garage
Kitchen
- Gas Oven
- Microwave
- Dishwasher
- Granite Countertops
- Trash Compactor
- Disposal
Flooring
- Wood
- Carpet
- Tile
Bedrooms and Bathrooms
- 2 Bedrooms
- Walk-In Closet
- Granite Bathroom Countertops
- Dual Sinks
- Bathtub with Shower
- Walk-in Shower
Outdoor Features
- Private Pool
- Balcony
Utilities
- Forced Air Heating and Cooling System
Listing and Financial Details
- Assessor Parcel Number 097-65-052
Community Details
Overview
- Association fees include common area electricity, insurance - common area, maintenance - common area, maintenance - exterior, management fee, pool spa or tennis, roof
- Villagio At River Oaks Association
- Built by Villagio at River Oaks
Recreation
- Community Pool
Map
Home Values in the Area
Average Home Value in this Area
Tax History
| Year | Tax Paid | Tax Assessment Tax Assessment Total Assessment is a certain percentage of the fair market value that is determined by local assessors to be the total taxable value of land and additions on the property. | Land | Improvement |
|---|---|---|---|---|
| 2025 | $14,217 | $1,177,940 | $588,970 | $588,970 |
| 2024 | $14,217 | $1,154,844 | $577,422 | $577,422 |
| 2023 | $14,055 | $1,132,200 | $566,100 | $566,100 |
| 2022 | $13,851 | $1,110,000 | $555,000 | $555,000 |
| 2021 | $11,439 | $902,400 | $451,200 | $451,200 |
| 2020 | $11,054 | $880,000 | $440,000 | $440,000 |
| 2019 | $12,383 | $1,158,720 | $579,360 | $579,360 |
| 2018 | $5,331 | $418,173 | $151,550 | $266,623 |
| 2017 | $5,304 | $409,975 | $148,579 | $261,396 |
| 2016 | $5,224 | $401,937 | $145,666 | $256,271 |
| 2015 | $5,193 | $395,900 | $143,478 | $252,422 |
| 2014 | $4,912 | $388,146 | $140,668 | $247,478 |
Property History
| Date | Event | Price | List to Sale | Price per Sq Ft |
|---|---|---|---|---|
| 09/18/2025 09/18/25 | Price Changed | $1,090,000 | -8.4% | $879 / Sq Ft |
| 05/30/2025 05/30/25 | For Sale | $1,190,000 | -- | $960 / Sq Ft |
Purchase History
| Date | Type | Sale Price | Title Company |
|---|---|---|---|
| Grant Deed | $1,110,000 | Chicago Title Company | |
| Grant Deed | $1,136,000 | First American Title Co | |
| Interfamily Deed Transfer | -- | -- | |
| Interfamily Deed Transfer | -- | -- | |
| Interfamily Deed Transfer | -- | Old Republic Title Company | |
| Grant Deed | $298,000 | Stewart Title | |
| Grant Deed | $204,500 | Nations Title Insurance | |
| Grant Deed | $217,500 | First American Title Guarant |
Mortgage History
| Date | Status | Loan Amount | Loan Type |
|---|---|---|---|
| Open | $822,000 | New Conventional | |
| Previous Owner | $780,000 | Adjustable Rate Mortgage/ARM | |
| Previous Owner | $318,000 | Purchase Money Mortgage | |
| Previous Owner | $236,800 | Purchase Money Mortgage | |
| Previous Owner | $184,050 | Purchase Money Mortgage | |
| Previous Owner | $70,000 | Purchase Money Mortgage |
Source: MLSListings
MLS Number: ML82008451
APN: 097-65-052
- 430 Galleria Dr Unit 4
- 323 Montague Expy
- 297 Montague Expy
- 247 Montague Expy
- 241 Montague Expy
- 2151 Oakland Rd Unit 552
- 2151 Oakland Rd Unit 210
- 2151 Oakland Rd Unit 14
- 2151 Oakland Rd Unit 297
- 2151 Oakland Rd Unit 308
- 2151 Oakland Rd Unit 189
- 2151 Oakland Rd Unit 523
- 2151 Oakland Rd Unit 443
- 1087 Starlite Dr
- 3901 Lick Mill Blvd Unit 358
- 3901 Lick Mill Blvd Unit 430
- 3901 Lick Mill Blvd Unit 312
- 27 S Main St
- 4012 Fitzpatrick Way Unit 3
- 160 Currlin Cir
- 440 Navaro Place Unit 205
- 345 Village Center Dr
- 600-575 Epic Way
- 335 Elan Village Ln Unit FL2-ID1214
- 373 River Oaks Cir
- 3401 Iron Point Dr
- 320 Crescent Village Cir
- 3500 Palmilla Dr
- 250 Brandon St
- 430 Oak Grove Dr Unit FL3-ID446
- 1457 Coyote Creek Way
- 2195 Klassen Way
- 3901 Lick Mill Blvd Unit FL2-ID1576
- 3901 Lick Mill Blvd Unit FL1-ID1563
- 3901 Lick Mill Blvd Unit FL2-ID1601
- 251 Brandon St Unit ID1280558P
- 1377 Fallen Leaf Dr
- 590 Mill Creek Ln Unit FL1-ID1973
- 502 Mansion Park Dr
- 550 Moreland Way
