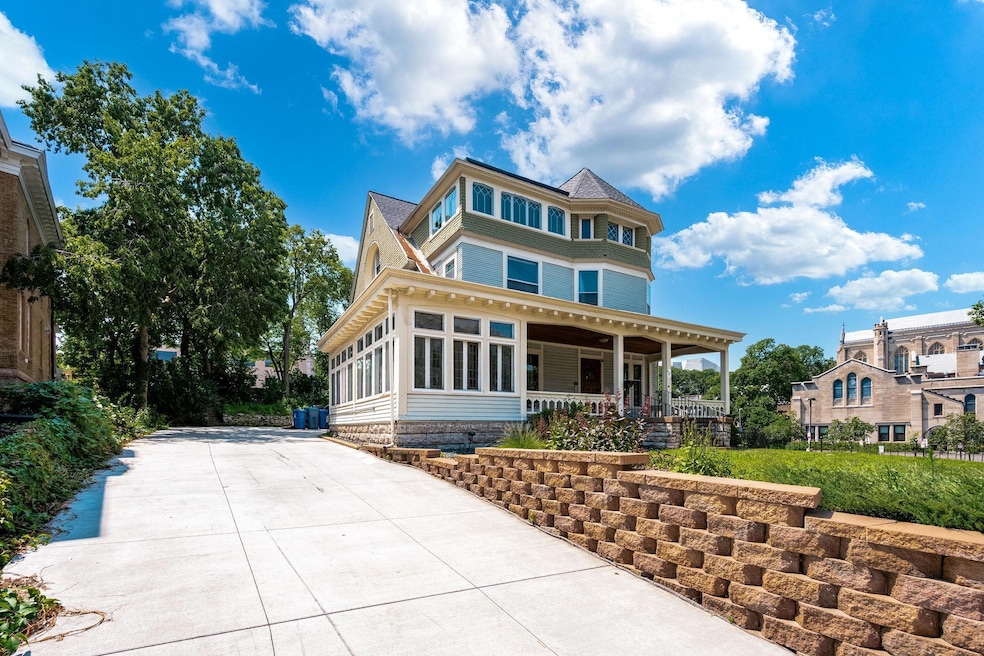425 Oak Grove St Minneapolis, MN 55403
Loring Park NeighborhoodEstimated payment $8,157/month
Highlights
- Guest House
- Hearth Room
- Sitting Room
- City View
- No HOA
- 4-minute walk to Loring Park
About This Home
Own a piece of Minneapolis history at 425 Oak Grove Street, a magnificent 1890 residence by Frank Griggs McMillan, one of only four original homes in Loring Park's Oak Grove Street Development. Home showcases exquisite craftsmanship, including hardwood floors, stained glass windows and original woodwork. Home boasts 9 bedrooms, all with ensuite baths, and 12 total bathrooms. You will love the old-world charm with all the modern updates. Located in the heart of Loring Park Minneapolis, its OR2 zoning allows for diverse uses, from a grand residence to a lucrative business (formerly generating $10,000/month as a sober house). Recent updates include a newer boiler, roof (2023), newer driveway, and refreshed paint, plus electrical and plumbing fixes. Directly next to St. Mark’s Cathedral. MINNeSTAY recently estimated $140,000 annual gross income from nightly rental income. Great destination for weddings/ celebrations. Schedule your tour today!
Home Details
Home Type
- Single Family
Est. Annual Taxes
- $20,039
Year Built
- Built in 1900
Lot Details
- 9,583 Sq Ft Lot
- Lot Dimensions are 57x 139x 77x 144
- Partially Fenced Property
Home Design
- Flex
Interior Spaces
- 2-Story Property
- Entrance Foyer
- Living Room with Fireplace
- Sitting Room
- Storage Room
- Washer and Dryer Hookup
- Utility Room
- City Views
Kitchen
- Hearth Room
- Walk-In Pantry
- Range
- Dishwasher
- Stainless Steel Appliances
- The kitchen features windows
Bedrooms and Bathrooms
- 9 Bedrooms
Partially Finished Basement
- Basement Fills Entire Space Under The House
- Basement Window Egress
Utilities
- Central Air
- Boiler Heating System
- 200+ Amp Service
Additional Features
- Front Porch
- Guest House
Community Details
- No Home Owners Association
- J S Johnsons Sub Of Lts Johnsons Subdivision
Listing and Financial Details
- Assessor Parcel Number 2702924320030
Map
Home Values in the Area
Average Home Value in this Area
Tax History
| Year | Tax Paid | Tax Assessment Tax Assessment Total Assessment is a certain percentage of the fair market value that is determined by local assessors to be the total taxable value of land and additions on the property. | Land | Improvement |
|---|---|---|---|---|
| 2023 | $17,580 | $1,191,000 | $749,000 | $442,000 |
| 2022 | $8,934 | $1,083,000 | $682,000 | $401,000 |
| 2021 | $8,322 | $618,000 | $617,000 | $1,000 |
| 2020 | $13,151 | $600,000 | $522,400 | $77,600 |
| 2019 | $228 | $417,000 | $412,000 | $5,000 |
| 2018 | $228 | $0 | $0 | $0 |
| 2017 | $228 | $0 | $0 | $0 |
| 2016 | $228 | $0 | $0 | $0 |
| 2015 | $228 | $0 | $0 | $0 |
| 2014 | -- | $0 | $0 | $0 |
Property History
| Date | Event | Price | Change | Sq Ft Price |
|---|---|---|---|---|
| 09/03/2025 09/03/25 | Price Changed | $1,199,900 | -7.7% | $201 / Sq Ft |
| 08/01/2025 08/01/25 | For Sale | $1,299,900 | -- | $218 / Sq Ft |
Purchase History
| Date | Type | Sale Price | Title Company |
|---|---|---|---|
| Warranty Deed | $985,000 | Midland Title | |
| Warranty Deed | $620,000 | Executive Title | |
| Contract Of Sale | -- | None Available | |
| Warranty Deed | $425,000 | Watermark Title Agency | |
| Warranty Deed | $834,000 | -- | |
| Warranty Deed | $265,563 | -- | |
| Deed | $620,000 | -- |
Mortgage History
| Date | Status | Loan Amount | Loan Type |
|---|---|---|---|
| Open | $725,000 | Commercial | |
| Previous Owner | $35,000 | Land Contract Argmt. Of Sale |
Source: NorthstarMLS
MLS Number: 6764149
APN: 27-029-24-32-0030
- 510 Groveland Ave Unit 522
- 510 Groveland Ave Unit 304
- 400 Groveland Ave Unit 1810
- 410 Groveland Ave Unit 501
- 410 Groveland Ave Unit 601
- 301 Oak Grove St Unit 214
- 301 Oak Grove St Unit 305
- 301 Oak Grove St Unit 205
- 317 Groveland Ave Unit 705
- 317 Groveland Ave Unit 300
- 317 Groveland Ave Unit 305
- 317 Groveland Ave Unit 514
- 317 Groveland Ave Unit 700
- 301 Clifton Ave Unit 3D
- 52 Groveland Terrace Unit A409
- 48 Groveland Terrace Unit B301
- 52 Groveland Terrace Unit A406
- 52 Groveland Terrace Unit A402
- 1770 Bryant Ave S Unit 114
- 222 Ridgewood Ave
- 430 Oak Grove St
- 415 Oak
- 410 Groveland Ave Unit 601
- 330 Oak Grove St
- 333 Oak Grove St
- 700 Douglas Ave
- 1770 Hennepin Ave
- 225 W 15th St
- 230 Oak Grove St
- 233 Oak Grove St
- 1786 Hennepin Ave S
- 1786 Hennepin Ave S
- 214 Oak Grove St
- 1401 Willow St Unit 4
- 1430 Spruce Place
- 1512-1518 Spruce Place
- 215 Oak Grove St
- 1400-1408 Spruce Place
- 48 Groveland Terrace Unit B307
- 1367 Willow St







