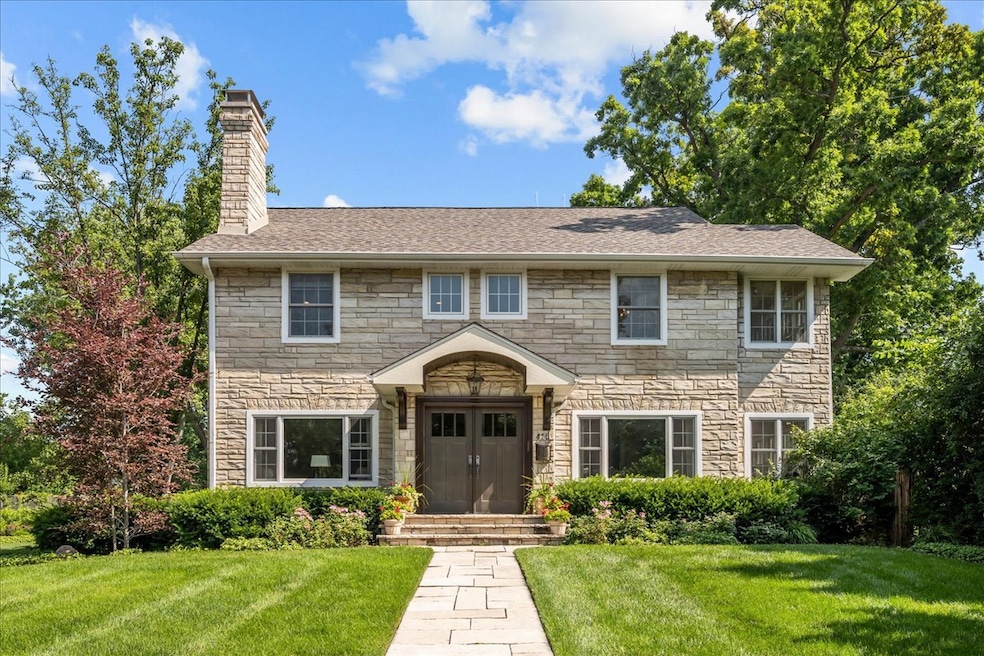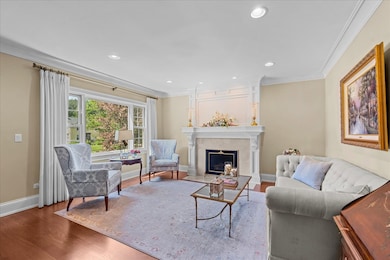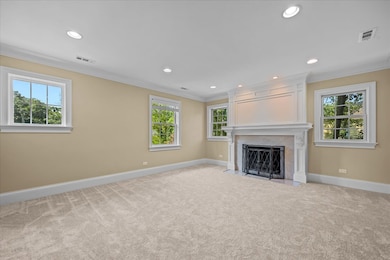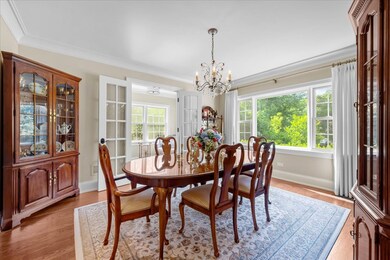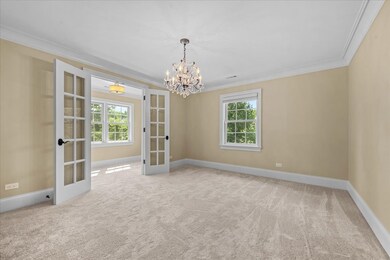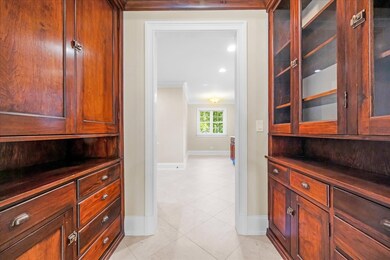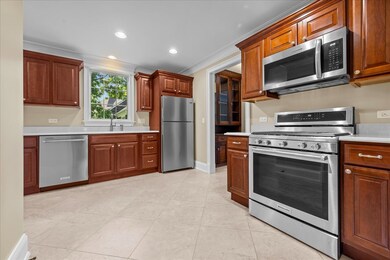425 Orchard Ln Highland Park, IL 60035
East Highland Park NeighborhoodHighlights
- Sun or Florida Room
- Breakfast Room
- Ceramic Tile Flooring
- Indian Trail Elementary School Rated A
- Laundry Room
- Heating System Uses Steam
About This Home
Totally renovated in east HP! Duplex in residential neighborhood. Meticulously maintained 2nd floor apartment with sun room, living room, eat in kitchen, dining room, 2 bedrooms and 1 full bath. Washer/Dryer included in basement. 1425 square feet! 2 car detached garage. Walk to lake and downtown Highland Park or Highwood. No children or pets. All utilities are included in the rent. Owners of the building live on 1st floor.
Listing Agent
@properties Christie's International Real Estate License #475129667 Listed on: 07/18/2025

Townhouse Details
Home Type
- Townhome
Est. Annual Taxes
- $20,441
Year Built
- Built in 1924 | Remodeled in 2018
Lot Details
- Lot Dimensions are 100x250
Parking
- 2 Car Garage
- Driveway
Home Design
- Half Duplex
- Brick Exterior Construction
- Block Foundation
- Asphalt Roof
- Concrete Perimeter Foundation
Interior Spaces
- 1,450 Sq Ft Home
- 2-Story Property
- Wood Burning Fireplace
- Family Room
- Living Room with Fireplace
- Breakfast Room
- Formal Dining Room
- Sun or Florida Room
Kitchen
- Microwave
- Dishwasher
Flooring
- Carpet
- Ceramic Tile
Bedrooms and Bathrooms
- 2 Bedrooms
- 2 Potential Bedrooms
- 1 Full Bathroom
Laundry
- Laundry Room
- Dryer
- Washer
Basement
- Basement Fills Entire Space Under The House
- Finished Basement Bathroom
Schools
- Indian Trail Elementary School
- Elm Place Middle School
- Highland Park High School
Utilities
- Heating System Uses Steam
- Heating System Uses Natural Gas
- 100 Amp Service
- 60 Amp Service
- Lake Michigan Water
Listing and Financial Details
- Security Deposit $3,300
- Property Available on 8/1/25
- Rent includes water, parking, scavenger, exterior maintenance, lawn care, snow removal
- 12 Month Lease Term
Community Details
Overview
- 2 Units
Pet Policy
- No Pets Allowed
Map
Source: Midwest Real Estate Data (MRED)
MLS Number: 12424430
APN: 16-14-315-022
- 2542 Green Bay Rd
- 0 Skokie Ave
- 1 Burtis Ave
- 572 Vine Ave
- 417 Temple Ave
- 385 Vine Ave
- 2110 Saint Johns Ave Unit B
- 2086 Saint Johns Ave Unit 306
- 0 Wrendale Ave Unit MRD12160027
- 2445 Woodbridge Ln
- 2514 Hidden Oak (Lot 9) Cir
- 2441 Woodbridge Ln
- 2028 St Johns Ave
- 2020 St Johns Ave Unit 309
- 282 Linden Park Place
- 2018 Linden Ave
- 1950 Sheridan Rd Unit 105
- 940 Augusta Way Unit 315
- 538 Green Bay Rd
- 540 Green Bay Rd
- 2494 Saint Johns Ave Unit 1SW
- 2490 Green Bay Rd Unit 1
- 425 Bloom St
- 32 Michigan Ave Unit 2
- 246 Green Bay Rd Unit 211
- 246 Green Bay Rd Unit 306
- 2086 Saint Johns Ave Unit 307
- 1988 Green Bay Rd Unit 3
- 232 S Central Ave Unit 2
- 423 Funston Ave Unit 1R
- 440 Green Bay Rd Unit 308
- 440 Green Bay Rd Unit 506
- 440 Green Bay Rd Unit 610
- 440 Green Bay Rd Unit 305
- 727 Elm Place Unit 201
- 1950 Sheridan Rd Unit 103
- 650 Elm Place Unit 315
- 650 Elm Place Unit 508
- 650 Elm Place Unit 102
- 650 Elm Place Unit 412
