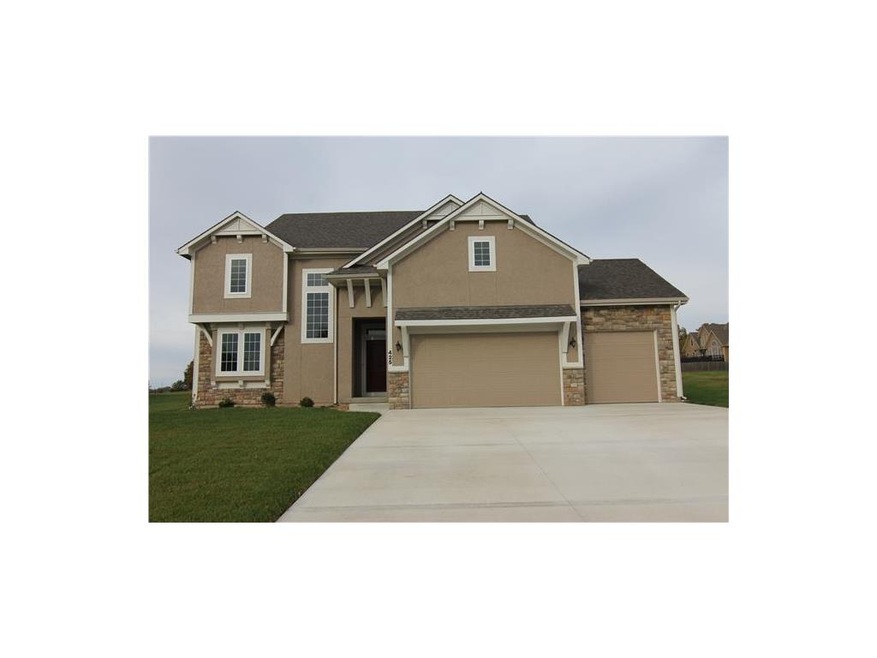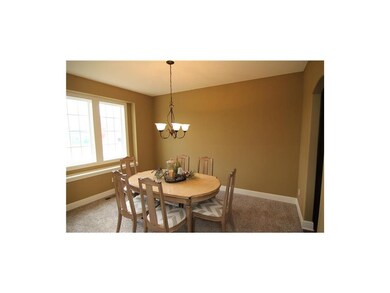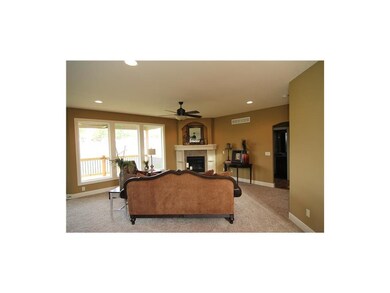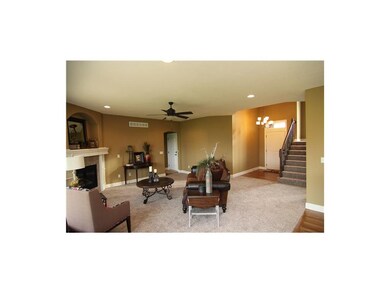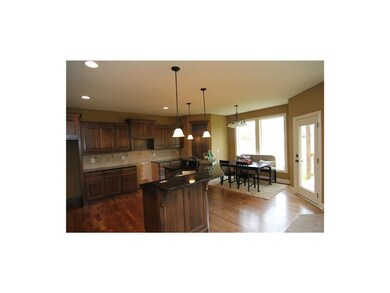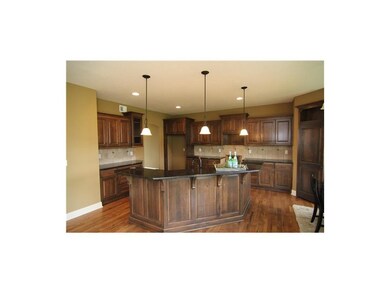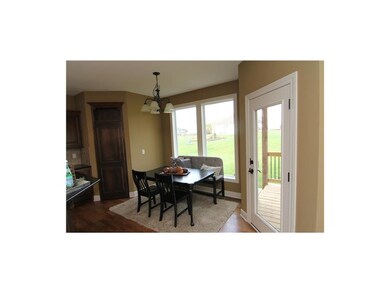
425 Pierse Hollow St Raymore, MO 64083
Highlights
- Vaulted Ceiling
- Whirlpool Bathtub
- Granite Countertops
- Traditional Architecture
- Great Room with Fireplace
- Mud Room
About This Home
As of June 2019IMPRESSIVE RAYMORE 2 STORY - NEW CONSTRUCTION... READY FOR DELIVERY! Home boasts open floor plan with beautiful 2 Story Entry, Office, Formal Dining or Living Room. Granite counter tops, huge Kitchen island, bedroom level Laundry Room off Master Suite. Covered patio and huge backyard. One of the best new home values around..compare this size to anything on the market....instant equity! Quiet and up and coming location. See listing agent for list of lot prices.
Last Agent to Sell the Property
Keller Williams Southland License #1999118480 Listed on: 07/01/2015

Last Buyer's Agent
Debi Keeney
Keller Williams Southland License #1999055945

Home Details
Home Type
- Single Family
Est. Annual Taxes
- $4,100
Year Built
- Built in 2015 | Under Construction
HOA Fees
- $23 Monthly HOA Fees
Parking
- 3 Car Attached Garage
- Front Facing Garage
Home Design
- Traditional Architecture
- Composition Roof
- Wood Siding
- Stone Trim
Interior Spaces
- 2,480 Sq Ft Home
- Wet Bar: Wood Floor, Ceramic Tiles, Shower Only, Vinyl, Carpet, All Carpet, Walk-In Closet(s), Separate Shower And Tub, Whirlpool Tub, Kitchen Island, Pantry, Fireplace
- Built-In Features: Wood Floor, Ceramic Tiles, Shower Only, Vinyl, Carpet, All Carpet, Walk-In Closet(s), Separate Shower And Tub, Whirlpool Tub, Kitchen Island, Pantry, Fireplace
- Vaulted Ceiling
- Ceiling Fan: Wood Floor, Ceramic Tiles, Shower Only, Vinyl, Carpet, All Carpet, Walk-In Closet(s), Separate Shower And Tub, Whirlpool Tub, Kitchen Island, Pantry, Fireplace
- Skylights
- Gas Fireplace
- Thermal Windows
- Shades
- Plantation Shutters
- Drapes & Rods
- Mud Room
- Great Room with Fireplace
- Formal Dining Room
- Home Office
- Basement
- Sump Pump
- Laundry Room
Kitchen
- Breakfast Room
- Eat-In Kitchen
- Electric Oven or Range
- Dishwasher
- Kitchen Island
- Granite Countertops
- Laminate Countertops
- Disposal
Flooring
- Wall to Wall Carpet
- Linoleum
- Laminate
- Stone
- Ceramic Tile
- Luxury Vinyl Plank Tile
- Luxury Vinyl Tile
Bedrooms and Bathrooms
- 4 Bedrooms
- Cedar Closet: Wood Floor, Ceramic Tiles, Shower Only, Vinyl, Carpet, All Carpet, Walk-In Closet(s), Separate Shower And Tub, Whirlpool Tub, Kitchen Island, Pantry, Fireplace
- Walk-In Closet: Wood Floor, Ceramic Tiles, Shower Only, Vinyl, Carpet, All Carpet, Walk-In Closet(s), Separate Shower And Tub, Whirlpool Tub, Kitchen Island, Pantry, Fireplace
- Double Vanity
- Whirlpool Bathtub
- Bathtub with Shower
Schools
- Timber Creek Elementary School
- Raymore-Peculiar High School
Utilities
- Forced Air Heating and Cooling System
- Satellite Dish
Additional Features
- Enclosed patio or porch
- Lot Dimensions are 114x207x114x208
Community Details
- Estates At Knoll Creek Subdivision, Knollbrook Floorplan
Listing and Financial Details
- Assessor Parcel Number 2237256
Ownership History
Purchase Details
Home Financials for this Owner
Home Financials are based on the most recent Mortgage that was taken out on this home.Purchase Details
Home Financials for this Owner
Home Financials are based on the most recent Mortgage that was taken out on this home.Purchase Details
Home Financials for this Owner
Home Financials are based on the most recent Mortgage that was taken out on this home.Similar Homes in Raymore, MO
Home Values in the Area
Average Home Value in this Area
Purchase History
| Date | Type | Sale Price | Title Company |
|---|---|---|---|
| Warranty Deed | -- | None Available | |
| Warranty Deed | -- | None Available | |
| Warranty Deed | -- | Secured Title Of Kansas City |
Mortgage History
| Date | Status | Loan Amount | Loan Type |
|---|---|---|---|
| Open | $50,000 | Credit Line Revolving | |
| Open | $307,200 | New Conventional | |
| Closed | $327,750 | New Conventional | |
| Previous Owner | $274,550 | New Conventional | |
| Previous Owner | $224,000 | Construction |
Property History
| Date | Event | Price | Change | Sq Ft Price |
|---|---|---|---|---|
| 06/06/2019 06/06/19 | Sold | -- | -- | -- |
| 04/29/2019 04/29/19 | Pending | -- | -- | -- |
| 04/08/2019 04/08/19 | For Sale | $350,000 | +16.7% | $134 / Sq Ft |
| 02/12/2016 02/12/16 | Sold | -- | -- | -- |
| 12/17/2015 12/17/15 | Pending | -- | -- | -- |
| 07/01/2015 07/01/15 | For Sale | $299,900 | -- | $121 / Sq Ft |
Tax History Compared to Growth
Tax History
| Year | Tax Paid | Tax Assessment Tax Assessment Total Assessment is a certain percentage of the fair market value that is determined by local assessors to be the total taxable value of land and additions on the property. | Land | Improvement |
|---|---|---|---|---|
| 2024 | $5,576 | $68,520 | $8,940 | $59,580 |
| 2023 | $5,569 | $68,520 | $8,940 | $59,580 |
| 2022 | $5,026 | $61,430 | $8,940 | $52,490 |
| 2021 | $5,027 | $61,430 | $8,940 | $52,490 |
| 2020 | $4,970 | $59,660 | $8,940 | $50,720 |
| 2019 | $4,798 | $59,660 | $8,940 | $50,720 |
| 2018 | $4,435 | $53,260 | $7,390 | $45,870 |
| 2017 | $3,486 | $53,260 | $7,390 | $45,870 |
| 2016 | $3,486 | $43,610 | $370 | $43,240 |
| 2015 | $30 | $43,610 | $370 | $43,240 |
| 2014 | $30 | $370 | $370 | $0 |
| 2013 | -- | $370 | $370 | $0 |
Agents Affiliated with this Home
-
D
Seller's Agent in 2019
Debi Keeney
Keller Williams Southland
(816) 331-2323
-

Seller Co-Listing Agent in 2019
Bill Keeney
Keller Williams Southland
(816) 916-1365
-
David Barraza
D
Buyer's Agent in 2019
David Barraza
Real Broker, LLC
(913) 747-5321
244 Total Sales
-
Lonnie Branson

Seller's Agent in 2016
Lonnie Branson
Keller Williams Southland
(816) 830-5660
377 Total Sales
-
Nathan Priest

Seller Co-Listing Agent in 2016
Nathan Priest
Keller Williams Southland
(816) 331-2323
189 Total Sales
Map
Source: Heartland MLS
MLS Number: 1946737
APN: 2237256
- 1811 Halls Creek Ave
- 1809 Halls Creek Ave
- 1807 Halls Creek Ave
- 508 Lasley Branch Ct
- 1818 Woodward Cir
- 1804 Halls Creek Dr
- 1804 Halls Creek Dr
- 1804 Halls Creek Dr
- 1804 Halls Creek Dr
- 2184 E Sierra Dr
- 524 Bradford Ct
- 2214 Creek View Ln
- 2204 Creek View Ln
- 2212 Creek View Ln
- 2210 Creek View Ln
- 2208 Creek View Ln
- 2206 Creek View Ln
- 2202 Creek View Ln
- 2200 Creek View Ln
- 2213 Creek View Ln
