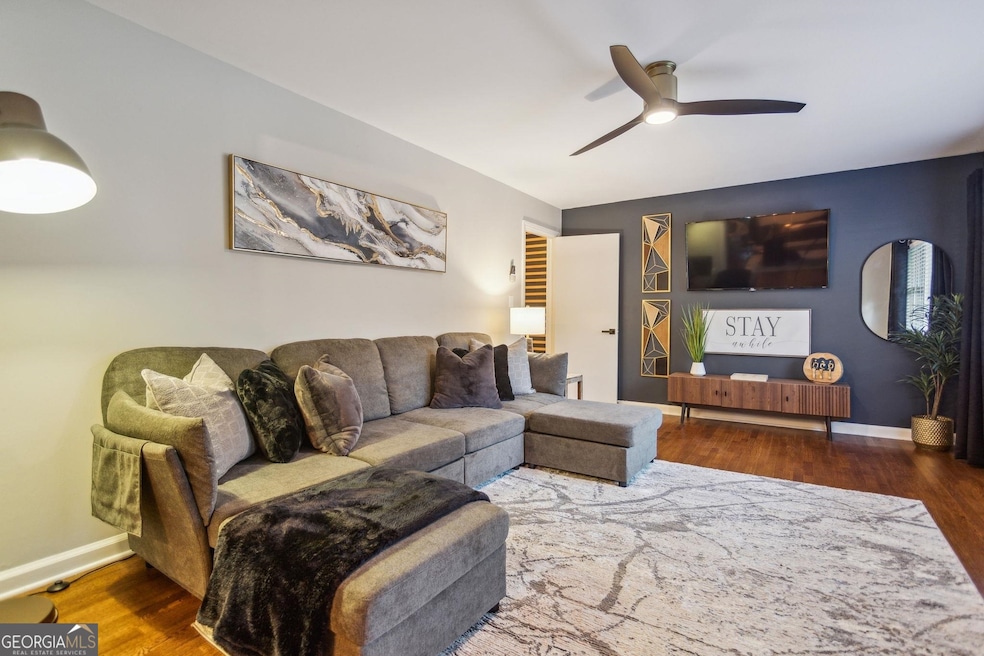425 Plantation Rd SW Smyrna, GA 30082
Highlights
- 2-Story Property
- No HOA
- Laundry Room
- Wood Flooring
- Stainless Steel Appliances
- Central Heating and Cooling System
About This Home
Welcome to our spacious 4-bedroom, 3.5-bath retreat in the heart of Smyrna, Georgia! This unique home boasts not one, not two, but three fully-equipped kitchens, making it perfect for hosting gatherings or accommodating multiple families. Enjoy modern amenities, tasteful decor, and ample space for relaxation. Conveniently situated in Smyrna, our home offers easy access to Atlanta's attractions while providing a quiet retreat. Whether you're exploring the nearby lakes or savoring the local cuisine, this location is a perfect blend of suburban charm and city excitement. *This property includes all utilities, internet, lawn care, and pest services. Ideally suited for home sellers caught between properties or homeowners displaced by insurance claims. This property is for short-term rental (in daily increments for as many nights as needed). We welcome extended stays! Take a virtual tour, and visit our matterport scan of the entire property. Please reach out to us, if you have any questions. Explore Smyrna: Market Village: Immerse yourself in Smyrna's vibrant community at Market Village, featuring a variety of shops, restaurants, and events. Silver Comet Trail: For outdoor enthusiasts, the nearby Silver Comet Trail offers a scenic pathway for biking, jogging, or strolls. SunTrust Park: Catch a game or concert at SunTrust Park, home to the Atlanta Braves. The lively atmosphere and entertainment options are just a short drive away. Smyrna Food Scene: Indulge in Smyrna's diverse culinary scene with local favorites like Atkins Park Tavern and Muss & Turner's. Natural Escapes: Milk Creek Lake: Enjoy tranquility by Milk Creek Lake, perfect for a relaxing day of fishing or a peaceful lakeside picnic. Cindy's Lake: Nature lovers will appreciate the serene surroundings of Cindy's Lake, providing a peaceful escape just minutes from your doorstep. About this space: On the ground floor, you ll find a cozy living room with a Smart TV. A modern kitchen with a dining area that comfortably accommodates 4 guests and a Queen master suite with a private bathroom, fitted with a shower. Three additional bedrooms are on the 2nd floor of this home, one with a king-sized bed and the other with 2 queen-sized beds. Two more kitchens are available here and you can find 3 bathrooms as well. Each bedroom is equipped with ceiling fans, WiFi, and fresh bed & bath linens. Only one of these bedrooms is equipped with a Smart TV. Also, there's another living equipped with a Smart TV on the second floor. We set out a welcome tray with snacks and pods for the Keurig K Cups coffee maker. This is a non-smoking property, not suitable for events, pets are considered pet fees apply. **Important** Our properties are protected by SUPERHOG which provides identity verification. Please note that once you have booked, your booking confirmation will include your SUPERHOG verification link which will ask for your ID and identity information. This must be completed before check-in as it is a requirement of booking. A 15% discount is applied on stays beyond 30 nights, and a 10% discount on stays beyond a week.
Home Details
Home Type
- Single Family
Est. Annual Taxes
- $4,520
Year Built
- Built in 1960 | Remodeled
Lot Details
- 0.28 Acre Lot
- Level Lot
Parking
- Parking Pad
Home Design
- 2-Story Property
- Brick Exterior Construction
Interior Spaces
- Ceiling Fan
- Wood Flooring
- Basement Fills Entire Space Under The House
Kitchen
- Built-In Oven
- Microwave
- Dishwasher
- Stainless Steel Appliances
- Disposal
Bedrooms and Bathrooms
Laundry
- Laundry Room
- Dryer
- Washer
Schools
- Russell Elementary School
- Floyd Middle School
- Osborne High School
Utilities
- Central Heating and Cooling System
- Propane
- High Speed Internet
Community Details
- No Home Owners Association
- Nickajack Homes I Subdivision
Matterport 3D Tour
Map
Source: Georgia MLS
MLS Number: 20158099
APN: 17-0122-0-012-0
- 3690 Herren Dr SW
- 3811 S Hurt Rd SW
- 482 Majestic Oaks Place
- 3951 Covered Bridge Rd SW
- 3815 Felton Hill Rd Unit 15
- 347 Covered Bridge Place SW
- 3933 Covey Flush Ct SW Unit 25
- 3937 Covey Flush Ct SW Unit 25
- 321 Covered Bridge Place SW
- 3966 Covey Flush Ct SW Unit 20
- 625 Aunt Lucy (Unit 48) Ln SW
- 3898 High Dove Way SW Unit 12
- 22 Geraldine Dr SE
- 18 Geraldine Dr SE
- 14 Geraldine Dr SE
- 63 Geraldine Dr SE
- 585 Lawton Bridge Rd SW
- 4066 Covered Bridge Rd SW
- 3308 Wildwood Dr SW
- 425 Plantation Rd SW Unit ID1234811P
- 295 Plantation Rd SW
- 3435 Alexander Place SW
- 3389 Harris Rd SW
- 3780 Dora Dr SE
- 3720 Pacific Dr
- 145 Melinda Way SE
- 153 Melinda Way SE
- 4131 Kalb Ct SW
- 242 Early Pkwy Dr
- 1015 Lanier Dr SW
- 4213 Alaina Cir
- 418 Smyrna Powder Springs Rd SW
- 541 Battleview Dr
- 107 Huntwood Dr SE
- 300 Hurt Rd SE
- 3235 Woodview Dr SE
- 300 Hurt Rd SE Unit 2607
- 300 Hurt Rd SE Unit 2406
- 1040 Pair Rd SW







