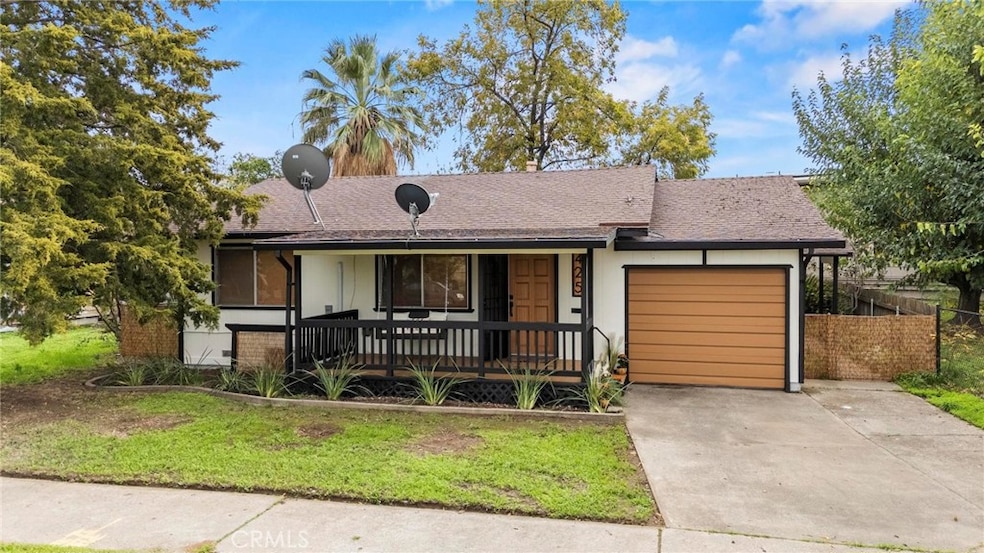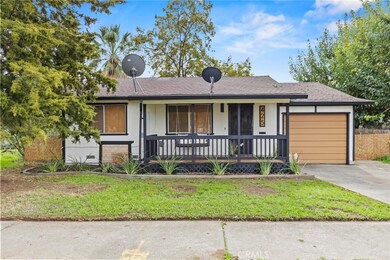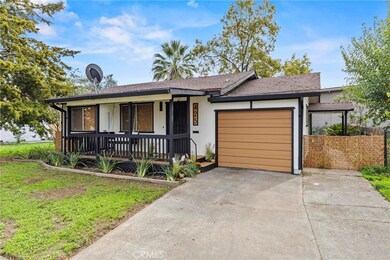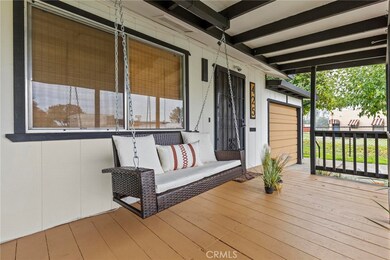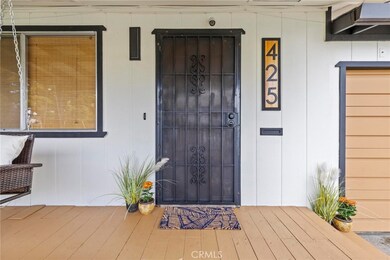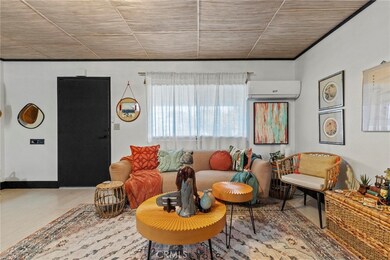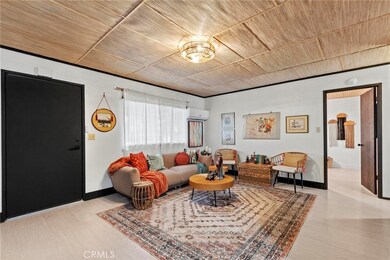425 Pomona Ave Oroville, CA 95965
Estimated payment $1,605/month
Highlights
- Fishing
- Open Floorplan
- Mud Room
- Home fronts a pond
- Community Lake
- Private Yard
About This Home
Discover a home where every detail has been reimagined to create warmth, beauty, and ease. This turnkey must-see offers the perfect blend of thoughtful updates and timeless charm — a home that truly lives as beautifully as it looks.
The open-concept design flows effortlessly, offering abundant storage with three LG closets, two linen closets, a mudroom, laundry, and garage. Throughout the home, matchstick cordless blinds and soft linen drapes frame the windows, creating a serene play of light and texture. New insulation, a high-efficiency mini-split system, and an electric fireplace keep the home comfortable and inviting in every season.
The stunning eat-in kitchen is the heart of the home — equipped with new stainless appliances, an apron-front sink, black butcher block counters, sleek backsplash, and modern hardware. Fully lined flat-panel wood cabinets add warmth and character, while curated lighting and finishes tie the entire space together in understated elegance.
The spa-inspired bathroom offers a true retreat with a beautiful vanity and countertop, distinctive ceramic vessel sink, glass shower doors, black fixtures, and updated lighting, including a new exhaust fan. Every element reflects care and modern design.
The master bedroom features a beautiful bamboo accent wall and ceiling treatments that add dimension and warmth, complemented by custom lighting. The secondary bedroom is light-filled and inviting, while modern low-profile fans throughout the home ensure style and comfort in every space.
Step into the screened-in porch and enjoy tranquil views of your lush garden and pond. The landscape bursts with mature perennials, self-seeding annuals, two producing pecan trees, and grapevines heavy with fruit. A true haven for birds, bees, and butterflies — your private oasis awaits.
Conveniently located near the farmers market, downtown, and major routes, this property offers peaceful living just moments from everything you need.
This home isn’t just move-in ready — it’s a lifestyle, waiting for you to make it your own.
Listing Agent
Action Realty Brokerage Phone: 530-570-1630 License #01389131 Listed on: 11/18/2025
Home Details
Home Type
- Single Family
Est. Annual Taxes
- $2,308
Year Built
- Built in 1977
Lot Details
- 5,227 Sq Ft Lot
- Home fronts a pond
- Wood Fence
- Chain Link Fence
- Landscaped
- Level Lot
- Private Yard
- Back and Front Yard
Parking
- 1 Car Attached Garage
- Parking Available
- Front Facing Garage
- Single Garage Door
- Driveway
Home Design
- Entry on the 1st floor
- Raised Foundation
- Frame Construction
- Composition Roof
- Hardboard
Interior Spaces
- 1,050 Sq Ft Home
- 1-Story Property
- Open Floorplan
- Ceiling Fan
- Electric Fireplace
- Mud Room
- Living Room with Fireplace
- Screened Porch
- Neighborhood Views
- Fire and Smoke Detector
Kitchen
- Gas Oven
- Gas Range
- Microwave
- Dishwasher
- Pots and Pans Drawers
- Farmhouse Sink
Flooring
- Tile
- Vinyl
Bedrooms and Bathrooms
- 2 Main Level Bedrooms
- 1 Full Bathroom
- Walk-in Shower
Laundry
- Laundry Room
- Washer and Electric Dryer Hookup
Outdoor Features
- Screened Patio
- Rain Gutters
Utilities
- Ductless Heating Or Cooling System
- Electric Water Heater
Listing and Financial Details
- Legal Lot and Block 5 / G
- Assessor Parcel Number 012174002000
Community Details
Overview
- No Home Owners Association
- Community Lake
Recreation
- Fishing
- Park
- Water Sports
- Hiking Trails
- Bike Trail
Map
Home Values in the Area
Average Home Value in this Area
Tax History
| Year | Tax Paid | Tax Assessment Tax Assessment Total Assessment is a certain percentage of the fair market value that is determined by local assessors to be the total taxable value of land and additions on the property. | Land | Improvement |
|---|---|---|---|---|
| 2025 | $2,308 | $222,360 | $66,300 | $156,060 |
| 2024 | $2,308 | $153,600 | $51,199 | $102,401 |
| 2023 | $2,171 | $150,590 | $50,196 | $100,394 |
| 2022 | $2,069 | $147,638 | $49,212 | $98,426 |
| 2021 | $2,018 | $144,745 | $48,248 | $96,497 |
| 2020 | $1,969 | $143,262 | $47,754 | $95,508 |
| 2019 | $1,944 | $140,454 | $46,818 | $93,636 |
| 2018 | $1,900 | $137,700 | $45,900 | $91,800 |
| 2017 | $937 | $51,335 | $7,891 | $43,444 |
| 2016 | $922 | $50,330 | $7,737 | $42,593 |
| 2015 | $882 | $49,575 | $7,621 | $41,954 |
| 2014 | $834 | $48,605 | $7,472 | $41,133 |
Property History
| Date | Event | Price | List to Sale | Price per Sq Ft | Prior Sale |
|---|---|---|---|---|---|
| 11/18/2025 11/18/25 | For Sale | $268,000 | +22.9% | $255 / Sq Ft | |
| 02/09/2024 02/09/24 | Sold | $218,000 | -7.2% | $260 / Sq Ft | View Prior Sale |
| 02/06/2024 02/06/24 | Price Changed | $235,000 | +7.8% | $280 / Sq Ft | |
| 01/03/2024 01/03/24 | Pending | -- | -- | -- | |
| 01/02/2024 01/02/24 | Off Market | $218,000 | -- | -- | |
| 11/29/2023 11/29/23 | For Sale | $235,000 | +74.1% | $280 / Sq Ft | |
| 04/28/2017 04/28/17 | Sold | $135,000 | 0.0% | $161 / Sq Ft | View Prior Sale |
| 03/27/2017 03/27/17 | Pending | -- | -- | -- | |
| 03/20/2017 03/20/17 | For Sale | $135,000 | -- | $161 / Sq Ft |
Purchase History
| Date | Type | Sale Price | Title Company |
|---|---|---|---|
| Grant Deed | $218,000 | Fidelity National Title Compan | |
| Grant Deed | $135,000 | Mid Valley Title & Escrow Co | |
| Interfamily Deed Transfer | -- | None Available | |
| Interfamily Deed Transfer | -- | None Available | |
| Interfamily Deed Transfer | -- | -- |
Mortgage History
| Date | Status | Loan Amount | Loan Type |
|---|---|---|---|
| Previous Owner | $132,554 | FHA |
Source: California Regional Multiple Listing Service (CRMLS)
MLS Number: PA25258359
APN: 012-174-002-000
- 680 Robinson St
- 836 Pomona Ave
- 821 Robinson St
- 114 Cottonwood Cir
- 720 Bird St
- 61 Cottonwood Cir Unit 61
- 916 High St
- 8 Cottonwood Cir
- 868 Bird St
- 0 Bird St
- 930 Montgomery St
- 0 Feather River Blvd Unit SN25055813
- 0 Feather River Blvd Unit SN25214478
- 1132 Montgomery St
- 1281 Montgomery St
- 1911 Veatch St
- 1502 Pomona Ave
- 1290 Middlehoff Ln
- 537 Yolo Ave
- 1656 Pine St
- 11 Hemstalk Ct
- 177 Oroview Dr Unit A
- 177 Oroview Dr
- 1980 Fogg Ave Unit 3
- 3025 Myers St
- 1915 Fort Wayne St
- 425-445 Nelson Ave
- 3014 El Noble Ave
- 135 Tuscany Dr
- 95 Tuscany Dr
- 100 Jay Blue Dr
- 3472 Burlington Ave
- 341 Table Mountain Blvd Unit 4
- 1775 Boynton Ave
- 3471 Stauss Ave
- 3515 Orange Ave Unit 2
- 39 Midway Dr
- 2431 Las Plumas Ave
- 116 Westelle Dr
- 170 Westelle Dr
