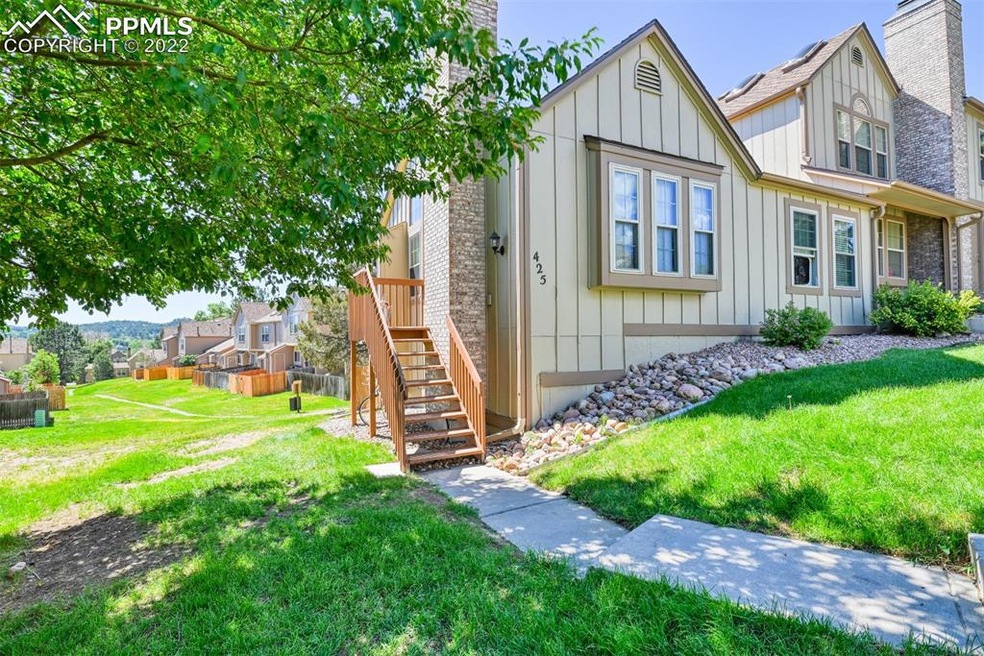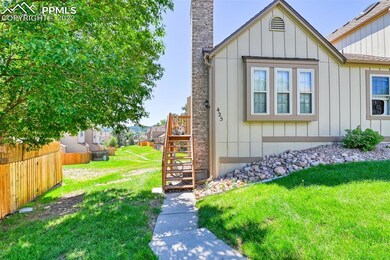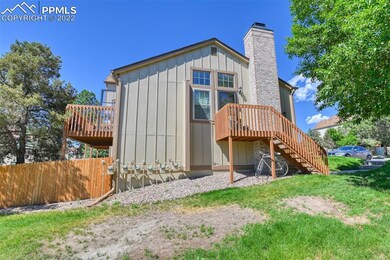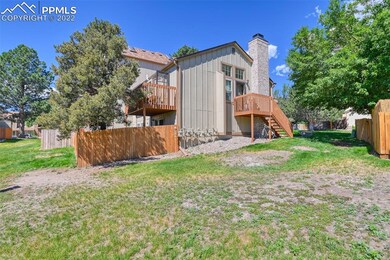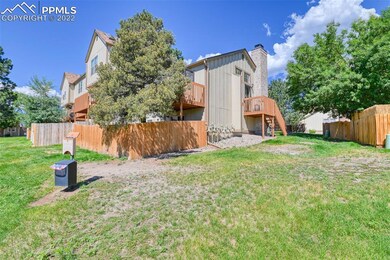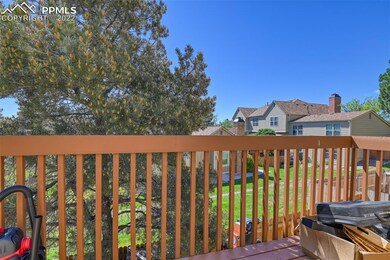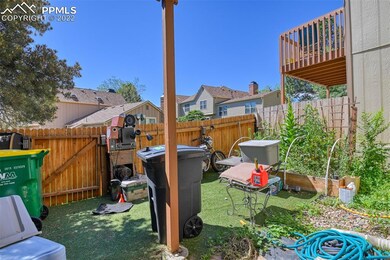
425 Ravenview Ct Unit 107 Colorado Springs, CO 80919
Rockrimmon NeighborhoodEstimated Value: $299,000 - $313,636
Highlights
- Mountain View
- Ranch Style House
- Fireplace
- Rockrimmon Elementary School Rated A
- End Unit
- Ceiling height of 9 feet or more
About This Home
As of July 2022Incredible potential in this end-unit ranch style Condominium located in the desirable Rockrimmon neighborhood. Main level features include; fireplace, separate dining, both bedrooms, functional kitchen with a counter top bar and a walk-out to incredible Colorado views. The basement level offers a spacious living area with a wet bar, additional multi-use room, laundry, additional storage room, and a 3/4th bath. From there you can walk out to a fenced-in back-yard with low maintenance artificial turf. Convenient access to I-25 and is right next to restaurants, retail, Ute Valley Park and the Sante Fe Trail. This home is being sold as-is. Come see this incredible deal for yourself!
Property Details
Home Type
- Condominium
Est. Annual Taxes
- $1,222
Year Built
- Built in 1982
Lot Details
- End Unit
- Back Yard Fenced
HOA Fees
- $246 Monthly HOA Fees
Parking
- Assigned Parking
Home Design
- Ranch Style House
- Wood Frame Construction
- Shingle Roof
- Wood Siding
- Aluminum Siding
Interior Spaces
- 1,568 Sq Ft Home
- Ceiling height of 9 feet or more
- Ceiling Fan
- Fireplace
- Mountain Views
Kitchen
- Oven
- Microwave
- Dishwasher
- Disposal
Flooring
- Carpet
- Laminate
Bedrooms and Bathrooms
- 2 Bedrooms
Laundry
- Dryer
- Washer
Basement
- Walk-Out Basement
- Laundry in Basement
Utilities
- Forced Air Heating System
- Phone Available
- Cable TV Available
Community Details
- Association fees include common utilities, covenant enforcement, exterior maintenance, management, trash removal
Ownership History
Purchase Details
Home Financials for this Owner
Home Financials are based on the most recent Mortgage that was taken out on this home.Purchase Details
Home Financials for this Owner
Home Financials are based on the most recent Mortgage that was taken out on this home.Purchase Details
Home Financials for this Owner
Home Financials are based on the most recent Mortgage that was taken out on this home.Purchase Details
Home Financials for this Owner
Home Financials are based on the most recent Mortgage that was taken out on this home.Purchase Details
Home Financials for this Owner
Home Financials are based on the most recent Mortgage that was taken out on this home.Similar Homes in Colorado Springs, CO
Home Values in the Area
Average Home Value in this Area
Purchase History
| Date | Buyer | Sale Price | Title Company |
|---|---|---|---|
| Jeffery Kenneth | $311,000 | None Listed On Document | |
| Mccallum Kendall M | $238,000 | Empire Title Co Springs Llc | |
| Shelhamer Kyle | $125,000 | Fidelity National Title Insu | |
| Morrison Peggy A | -- | -- | |
| Shelhamer Peggy A | $120,500 | First American |
Mortgage History
| Date | Status | Borrower | Loan Amount |
|---|---|---|---|
| Open | Jeffery Kenneth | $295,450 | |
| Previous Owner | Mccallum Kendall M | $233,680 | |
| Previous Owner | Mccalium Kendall M | $9,347 | |
| Previous Owner | Shelhamer Kyle | $112,500 | |
| Previous Owner | Morrison Peggy A | $108,000 | |
| Previous Owner | Shelhamer Peggy A | $96,400 | |
| Closed | Morrison Peggy A | $13,500 |
Property History
| Date | Event | Price | Change | Sq Ft Price |
|---|---|---|---|---|
| 07/21/2022 07/21/22 | Sold | -- | -- | -- |
| 07/21/2022 07/21/22 | For Sale | $300,000 | -- | $191 / Sq Ft |
Tax History Compared to Growth
Tax History
| Year | Tax Paid | Tax Assessment Tax Assessment Total Assessment is a certain percentage of the fair market value that is determined by local assessors to be the total taxable value of land and additions on the property. | Land | Improvement |
|---|---|---|---|---|
| 2024 | $991 | $21,650 | $4,130 | $17,520 |
| 2023 | $991 | $21,650 | $4,130 | $17,520 |
| 2022 | $1,100 | $16,620 | $2,640 | $13,980 |
| 2021 | $1,222 | $17,100 | $2,720 | $14,380 |
| 2020 | $960 | $12,470 | $1,820 | $10,650 |
| 2019 | $950 | $12,470 | $1,820 | $10,650 |
| 2018 | $811 | $10,460 | $1,370 | $9,090 |
| 2017 | $808 | $10,460 | $1,370 | $9,090 |
| 2016 | $823 | $10,650 | $1,510 | $9,140 |
| 2015 | $822 | $10,650 | $1,510 | $9,140 |
| 2014 | $740 | $9,580 | $1,270 | $8,310 |
Agents Affiliated with this Home
-
Brandon Espino

Seller's Agent in 2022
Brandon Espino
Metro Real Estate Group
(719) 679-2941
1 in this area
39 Total Sales
-
Sarah Johnson
S
Seller Co-Listing Agent in 2022
Sarah Johnson
LPT Realty LLC
(719) 985-1550
1 in this area
7 Total Sales
Map
Source: Pikes Peak REALTOR® Services
MLS Number: 1780723
APN: 63074-02-052
- 6833 Overland Dr Unit 182
- 6819 Overland Dr Unit 188
- 6837 Goldcrest Ct Unit 177
- 6753 Mountain Top Ln
- 6840 Goldcrest Ct Unit 170
- 6737 Overland Dr Unit 197
- 6838 Ravencrest Dr Unit 96
- 6831 Mountain Top Ln Unit 78
- 6924 Gayle Lyn Ln Unit 6924
- 6977 Gayle Lyn Ln Unit 6977
- 6969 Gayle Lyn Ln Unit 6969
- 6950 Gayle Lyn Ln Unit 6950
- 6963 Gayle Lyn Ln
- 6947 Gayle Lyn Ln Unit 6947
- 6820 Dauntless Ct
- 280 Raven Hills Rd
- 45 E Woodmen Rd
- 6535 Arequa Ridge Ln
- 155 Arequa Ridge Dr
- 45 Gold Coin Ct
- 425 Ravenview Ct Unit 107
- 423 Ravenview Ct
- 421 Ravenview Ct
- 419 Ravenview Ct Unit 110
- 6836 Overland Dr Unit 164
- 417 Ravenview Ct Unit 111
- 6840 Overland Dr
- 6834 Overland Dr
- 6755 Mountain Top Ln
- 6817 Ravencrest Dr
- 6817 Ravencrest Dr Unit 6113
- 415 Ravenview Ct Unit 112
- 6830 Overland Dr
- 6828 Overland Dr
- 6815 Ravencrest Dr Unit 114
- 6751 Mountain Top Ln Unit 119
- 6836 Goldcrest Ct Unit 172
- 6826 Overland Dr
- 6813 Ravencrest Dr
- 6749 Mountain Top Ln
