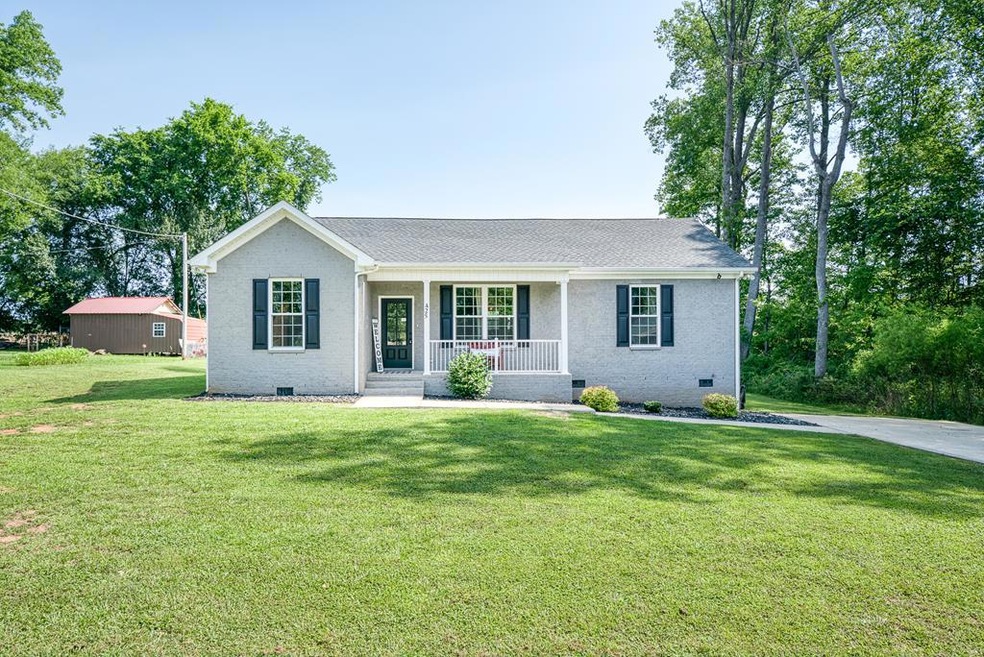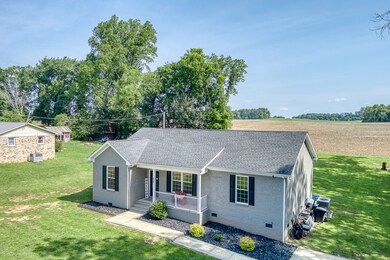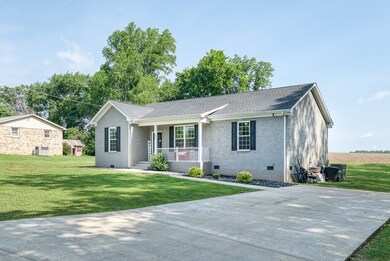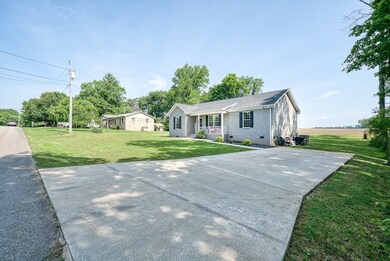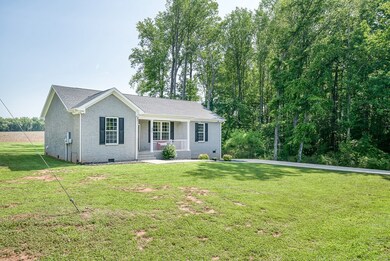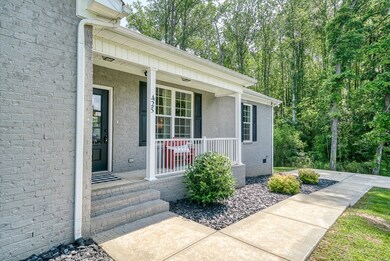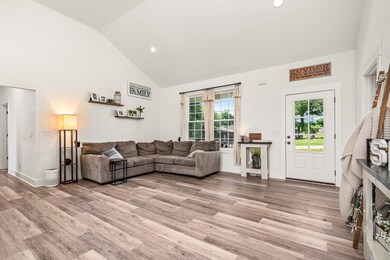
425 Royal Dr Rock Island, TN 38581
Estimated payment $1,689/month
Highlights
- Vaulted Ceiling
- No HOA
- 1-Story Property
- Main Floor Bedroom
- Living Room
- Central Heating and Cooling System
About This Home
This charming 1470 square foot full brick home offers a highly functional split bedroom floor plan, providing privacy for the three bedrooms and two full baths. The open-concept design is highlighted by a vaulted ceiling that enhances the spacious feel of the large living room. The fully equipped kitchen features granite countertops, ample space for a future island, walk in pantry, and an adjoining eat-in area, perfect for casual dining. Practicality meets style in the mudroom, which includes a washer and dryer, additional storage, and a convenient hall tree. Outside, a welcoming covered front porch sets the stage, while an open deck provides a lovely view of the level backyard that backs up to a farm, offering a serene and private outdoor living space.
Listing Agent
Highlands Elite Real Estate LLC Brokerage Phone: 9314008820 License #307263 Listed on: 06/09/2025
Co-Listing Agent
Highlands Elite Real Estate LLC Brokerage Phone: 9314008820 License #377753
Home Details
Home Type
- Single Family
Est. Annual Taxes
- $820
Year Built
- Built in 2022
Lot Details
- 0.43 Acre Lot
- Lot Dimensions are 112 x 167.75
Parking
- Open Parking
Home Design
- Brick Exterior Construction
- Frame Construction
- Composition Roof
Interior Spaces
- 1,470 Sq Ft Home
- 1-Story Property
- Vaulted Ceiling
- Ceiling Fan
- Living Room
- Dining Room
- Crawl Space
- Fire and Smoke Detector
Kitchen
- Electric Oven
- Electric Range
- Microwave
- Dishwasher
Bedrooms and Bathrooms
- 3 Main Level Bedrooms
- 2 Full Bathrooms
Laundry
- Laundry on main level
- Dryer
- Washer
Schools
- Eastside Elementary | Warren Co
- Eastside Elementary | Warren Co High School
Utilities
- Central Heating and Cooling System
- Natural Gas Not Available
- Electric Water Heater
- Septic Tank
- Cable TV Available
Community Details
- No Home Owners Association
- Vali Hi Subdivision
Listing and Financial Details
- Assessor Parcel Number 001.00
Map
Home Values in the Area
Average Home Value in this Area
Tax History
| Year | Tax Paid | Tax Assessment Tax Assessment Total Assessment is a certain percentage of the fair market value that is determined by local assessors to be the total taxable value of land and additions on the property. | Land | Improvement |
|---|---|---|---|---|
| 2024 | $820 | $41,650 | $2,125 | $39,525 |
| 2023 | $756 | $41,650 | $2,125 | $39,525 |
| 2022 | $42 | $2,125 | $2,125 | $0 |
| 2021 | $42 | $2,125 | $2,125 | $0 |
| 2020 | $46 | $2,125 | $2,125 | $0 |
| 2019 | $46 | $2,050 | $2,050 | $0 |
| 2018 | $40 | $2,050 | $2,050 | $0 |
| 2017 | $40 | $2,050 | $2,050 | $0 |
| 2016 | $40 | $2,050 | $2,050 | $0 |
| 2015 | $41 | $2,050 | $2,050 | $0 |
| 2014 | $41 | $2,050 | $2,050 | $0 |
| 2013 | $41 | $2,050 | $0 | $0 |
Property History
| Date | Event | Price | Change | Sq Ft Price |
|---|---|---|---|---|
| 07/20/2025 07/20/25 | Price Changed | $299,900 | -3.3% | $204 / Sq Ft |
| 06/09/2025 06/09/25 | For Sale | $310,000 | +17.9% | $211 / Sq Ft |
| 06/23/2023 06/23/23 | Sold | $263,000 | +0.8% | $188 / Sq Ft |
| 05/17/2023 05/17/23 | Pending | -- | -- | -- |
| 05/08/2023 05/08/23 | Price Changed | $261,000 | -0.8% | $186 / Sq Ft |
| 02/17/2023 02/17/23 | For Sale | $263,000 | -- | $188 / Sq Ft |
Purchase History
| Date | Type | Sale Price | Title Company |
|---|---|---|---|
| Warranty Deed | -- | None Listed On Document | |
| Warranty Deed | $40,000 | None Available | |
| Quit Claim Deed | -- | None Available | |
| Quit Claim Deed | -- | None Listed On Document | |
| Warranty Deed | -- | -- | |
| Deed | -- | -- |
Similar Homes in Rock Island, TN
Source: Upper Cumberland Association of REALTORS®
MLS Number: 237107
APN: 053I-A-001.00
- 484 Royal Dr
- 226 Elmwood Dr
- 136 E School Dr
- 4472 Spencer Rd
- 1028 Hennessee Bridge Rd
- 0 Anchor Bend Dr Unit RTC2904354
- 0 R Gribble Rd Unit RTC2739927
- Ac Hankins Rd Unit LotWP001
- 3426 Old Rock Island Rd
- 50.35AC Hankins Rd
- 50A Hankins Rd
- 0 Starlight Rd Unit RTC2926620
- 412 Rock Station Rd
- 0 Stone Creek Blvd
- 0 Rock Station Rd
- 6831 Shellsford Rd
- 11 Starlight Rd
- 220 S Woods Rd
- 0 C Rowland Rd
- 7 Long Mountain
- 916 Sparta St Unit 8
- 124 Fair St Unit 5
- 500 Skyline Dr
- 416 Greggview St
- 109 Patterson St Unit 2
- 110 Hobson St
- 108 Hobson St
- 104 Hobson St
- 224 Hill St
- 213 Garfield St
- 205 S High St Unit 2
- 209 S High St Unit 18
- 183 Woodlee Ct
- 185 Woodlee Ct
- 104 Dellwood Ln Unit 5
- 212 Westwood Dr Unit 5
- 105 Bybee Dr
- 430 Oriole Dr
- 430 Oriole Dr
- 443 Oriole Dr Unit M15
