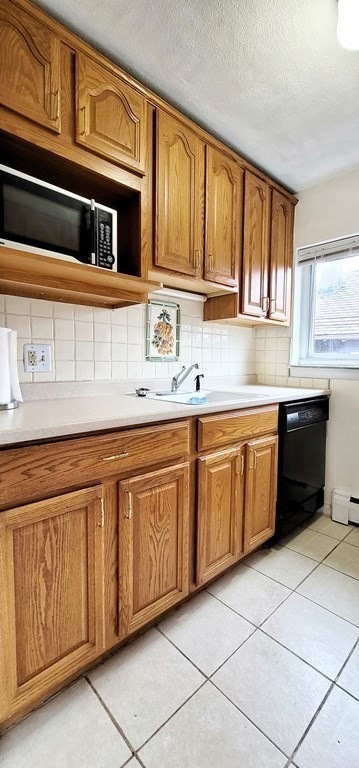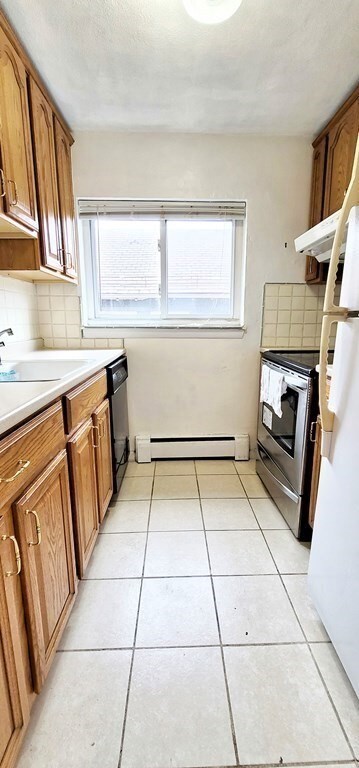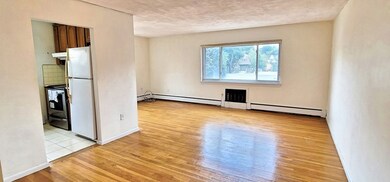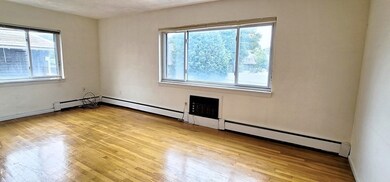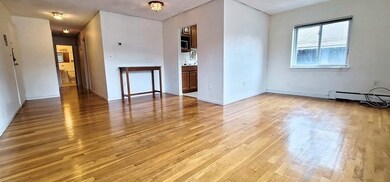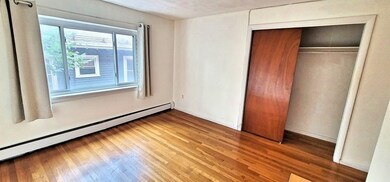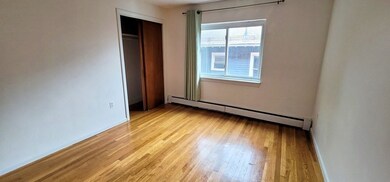
425 S Huntington Ave Unit 9 Jamaica Plain, MA 02130
Jamaica Plain NeighborhoodHighlights
- Wood Flooring
- Baseboard Heating
- Community Storage Space
- Cooling System Mounted In Outer Wall Opening
- Laundry Facilities
About This Home
As of May 2023Sunny, spacious, front facing two bedroom condominium in a professionally managed building. Proximity to Longwood Medical Center and Downtown Boston. Open concept living room and dining room floor plan with galley kitchen. Two bedrooms, both with large windows and double sized closets. Full size bathroom with linen closet. Includes association laundry on ground level. Fee includes Heat and Hot Water. Amazing JP location within a short distance of shops, restaurants, and public transportation. Close access to Charles River walking and biking paths.
Property Details
Home Type
- Condominium
Est. Annual Taxes
- $4,123
Year Built
- Built in 1920
HOA Fees
- $452 Monthly HOA Fees
Interior Spaces
- 820 Sq Ft Home
- 1-Story Property
- Wood Flooring
- Laundry in Basement
Bedrooms and Bathrooms
- 2 Bedrooms
- Primary bedroom located on second floor
- 1 Full Bathroom
Utilities
- Cooling System Mounted In Outer Wall Opening
- Window Unit Cooling System
- Baseboard Heating
- Hot Water Heating System
Listing and Financial Details
- Assessor Parcel Number 1348860
Community Details
Overview
- Association fees include heat, water, sewer, insurance, maintenance structure, ground maintenance, snow removal
- 15 Units
- Mid-Rise Condominium
Amenities
- Laundry Facilities
- Community Storage Space
Pet Policy
- No Pets Allowed
Ownership History
Purchase Details
Home Financials for this Owner
Home Financials are based on the most recent Mortgage that was taken out on this home.Purchase Details
Home Financials for this Owner
Home Financials are based on the most recent Mortgage that was taken out on this home.Similar Homes in the area
Home Values in the Area
Average Home Value in this Area
Purchase History
| Date | Type | Sale Price | Title Company |
|---|---|---|---|
| Condominium Deed | $415,000 | None Available | |
| Deed | $239,000 | -- |
Mortgage History
| Date | Status | Loan Amount | Loan Type |
|---|---|---|---|
| Open | $394,250 | Purchase Money Mortgage |
Property History
| Date | Event | Price | Change | Sq Ft Price |
|---|---|---|---|---|
| 05/25/2023 05/25/23 | Sold | $415,000 | -1.2% | $506 / Sq Ft |
| 03/26/2023 03/26/23 | Pending | -- | -- | -- |
| 11/29/2022 11/29/22 | Price Changed | $419,999 | -3.4% | $512 / Sq Ft |
| 10/03/2022 10/03/22 | For Sale | $434,999 | 0.0% | $530 / Sq Ft |
| 08/19/2021 08/19/21 | Rented | -- | -- | -- |
| 08/19/2021 08/19/21 | Under Contract | -- | -- | -- |
| 08/04/2021 08/04/21 | For Rent | $2,100 | 0.0% | -- |
| 12/28/2012 12/28/12 | Sold | $239,000 | -2.4% | $291 / Sq Ft |
| 11/28/2012 11/28/12 | Pending | -- | -- | -- |
| 07/19/2012 07/19/12 | For Sale | $245,000 | -- | $299 / Sq Ft |
Tax History Compared to Growth
Tax History
| Year | Tax Paid | Tax Assessment Tax Assessment Total Assessment is a certain percentage of the fair market value that is determined by local assessors to be the total taxable value of land and additions on the property. | Land | Improvement |
|---|---|---|---|---|
| 2025 | $4,736 | $409,000 | $0 | $409,000 |
| 2024 | $4,498 | $412,700 | $0 | $412,700 |
| 2023 | $4,487 | $417,800 | $0 | $417,800 |
| 2022 | $4,289 | $394,200 | $0 | $394,200 |
| 2021 | $4,124 | $386,500 | $0 | $386,500 |
| 2020 | $3,376 | $319,700 | $0 | $319,700 |
| 2019 | $3,120 | $296,000 | $0 | $296,000 |
| 2018 | $3,041 | $290,200 | $0 | $290,200 |
| 2017 | $2,956 | $279,100 | $0 | $279,100 |
| 2016 | $2,896 | $263,300 | $0 | $263,300 |
| 2015 | $2,771 | $228,800 | $0 | $228,800 |
| 2014 | $2,641 | $209,900 | $0 | $209,900 |
Agents Affiliated with this Home
-
Thomas Giblin

Seller's Agent in 2023
Thomas Giblin
Greater Boston Property Group
(617) 921-8677
1 in this area
6 Total Sales
-
Donna Davids

Buyer's Agent in 2023
Donna Davids
Coldwell Banker Realty - Easton
(866) 216-1405
2 in this area
132 Total Sales
-
Debbie Adamidis

Seller's Agent in 2012
Debbie Adamidis
Keller Williams Realty Boston-Metro | Back Bay
(617) 510-6019
2 in this area
48 Total Sales
-
J
Buyer's Agent in 2012
John Yu
eXp Realty
Map
Source: MLS Property Information Network (MLS PIN)
MLS Number: 73043641
APN: JAMA-000000-000019-002072-000018
- 68 Perkins St Unit 1
- 59 Perkins St Unit A
- 12 Zamora St
- 20 Boylston St Unit 3
- 332 Jamaicaway Unit 2
- 11 Robinwood Ave
- 343 S Huntington Ave Unit 7
- 38 Sheridan St
- 111 Perkins St Unit 72
- 111 Perkins St Unit 108
- 111 Perkins St Unit 42
- 111 Perkins St Unit 174
- 335 S Huntington Ave Unit 12
- 90 Bynner St Unit 12
- 41 Bynner St
- 264 S Huntington Ave Unit 2
- 32 Clive St
- 17 Rockview St Unit 1
- 31 Evergreen St Unit 2
- 31 Evergreen St
