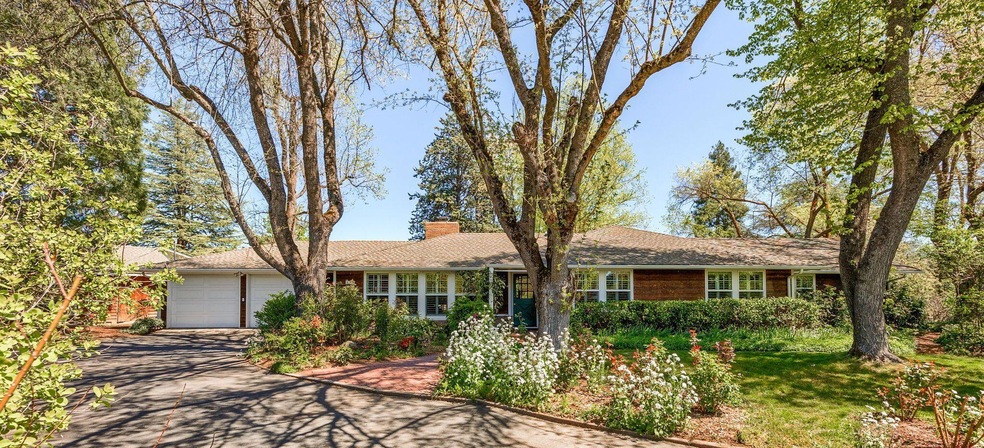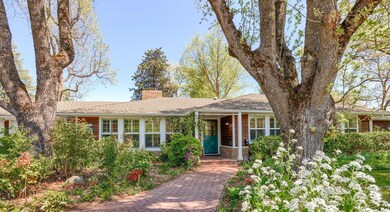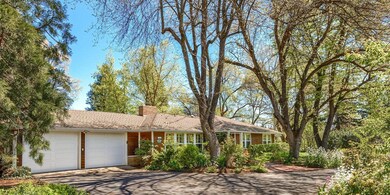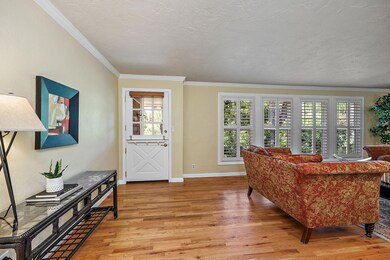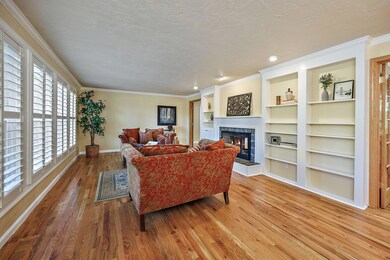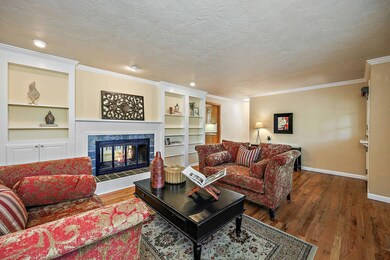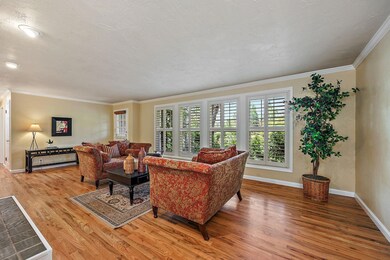
425 S Modoc Ave Medford, OR 97504
Highlights
- Home fronts a pond
- Mountain View
- Deck
- Hoover Elementary School Rated 10
- Fireplace in Primary Bedroom
- Vaulted Ceiling
About This Home
As of November 2024You will be enchanted by this parklike setting in the heart of old East Medford. Nicely updated single level home sitting under a canopy of mature trees with winding pathways, private patios, Koi pond with cascading waterfall, raised garden beds and circular drive. Formal living, family room that opens to vaulted sunroom, light and bright kitchen with Maple cabinets, Corian counters, all stainless appliances & walk-in pantry. Solid Oak floors throughout with great built-ins, see-through gas fireplace in the living room/family room, wood plantation shutters, crown molding & French doors. Spacious primary suite with vaulted ceilings, gas fireplace, large walk-in closet, double vanity with Travertine tiled counters and private access to backyard. Walk-out jetted tub in the guest bath, inside utility room, thermo windows, Dutch-door entry, 2-car attached garage, picket fencing, garden shed and mature landscaping all on .60 of an acre. You will not be disappointed by the magical setting
Last Agent to Sell the Property
John L. Scott Medford Brokerage Email: judithfoltz@johnlscott.com License #900300012 Listed on: 05/29/2024

Home Details
Home Type
- Single Family
Est. Annual Taxes
- $4,914
Year Built
- Built in 1955
Lot Details
- 0.6 Acre Lot
- Home fronts a pond
- Fenced
- Landscaped
- Garden
- Property is zoned SFR-4, SFR-4
Parking
- 2 Car Attached Garage
- Driveway
Property Views
- Mountain
- Territorial
Home Design
- Ranch Style House
- Frame Construction
- Composition Roof
- Concrete Perimeter Foundation
Interior Spaces
- 2,332 Sq Ft Home
- Built-In Features
- Vaulted Ceiling
- Gas Fireplace
- Double Pane Windows
- Vinyl Clad Windows
- Family Room
- Living Room with Fireplace
- Laundry Room
Kitchen
- Eat-In Kitchen
- Breakfast Bar
- Oven
- Range
- Dishwasher
- Tile Countertops
- Disposal
Flooring
- Wood
- Tile
Bedrooms and Bathrooms
- 3 Bedrooms
- Fireplace in Primary Bedroom
- Linen Closet
- Walk-In Closet
- Double Vanity
Outdoor Features
- Deck
- Patio
- Outdoor Water Feature
- Shed
Schools
- Hoover Elementary School
- Oakdale Middle School
- South Medford High School
Utilities
- Forced Air Heating and Cooling System
- Heating System Uses Natural Gas
- Water Heater
Community Details
- No Home Owners Association
Listing and Financial Details
- Property held in a trust
- Tax Lot 5000
- Assessor Parcel Number 10359875
Ownership History
Purchase Details
Home Financials for this Owner
Home Financials are based on the most recent Mortgage that was taken out on this home.Purchase Details
Home Financials for this Owner
Home Financials are based on the most recent Mortgage that was taken out on this home.Purchase Details
Purchase Details
Home Financials for this Owner
Home Financials are based on the most recent Mortgage that was taken out on this home.Similar Homes in Medford, OR
Home Values in the Area
Average Home Value in this Area
Purchase History
| Date | Type | Sale Price | Title Company |
|---|---|---|---|
| Warranty Deed | $652,500 | First American Title | |
| Warranty Deed | $652,500 | First American Title | |
| Warranty Deed | $625,000 | First American Title | |
| Interfamily Deed Transfer | -- | -- | |
| Warranty Deed | $149,900 | Amerititle |
Mortgage History
| Date | Status | Loan Amount | Loan Type |
|---|---|---|---|
| Previous Owner | $50,000 | Credit Line Revolving | |
| Previous Owner | $95,000 | New Conventional | |
| Previous Owner | $50,000 | Credit Line Revolving | |
| Previous Owner | $142,400 | No Value Available |
Property History
| Date | Event | Price | Change | Sq Ft Price |
|---|---|---|---|---|
| 11/15/2024 11/15/24 | Sold | $652,500 | -1.9% | $280 / Sq Ft |
| 10/28/2024 10/28/24 | Pending | -- | -- | -- |
| 10/16/2024 10/16/24 | For Sale | $665,000 | 0.0% | $285 / Sq Ft |
| 10/14/2024 10/14/24 | Pending | -- | -- | -- |
| 09/27/2024 09/27/24 | For Sale | $665,000 | +6.4% | $285 / Sq Ft |
| 08/02/2024 08/02/24 | Sold | $625,000 | -3.1% | $268 / Sq Ft |
| 06/24/2024 06/24/24 | Pending | -- | -- | -- |
| 05/29/2024 05/29/24 | For Sale | $645,000 | 0.0% | $277 / Sq Ft |
| 05/28/2024 05/28/24 | Pending | -- | -- | -- |
| 05/09/2024 05/09/24 | For Sale | $645,000 | 0.0% | $277 / Sq Ft |
| 04/30/2024 04/30/24 | Pending | -- | -- | -- |
| 04/24/2024 04/24/24 | For Sale | $645,000 | -- | $277 / Sq Ft |
Tax History Compared to Growth
Tax History
| Year | Tax Paid | Tax Assessment Tax Assessment Total Assessment is a certain percentage of the fair market value that is determined by local assessors to be the total taxable value of land and additions on the property. | Land | Improvement |
|---|---|---|---|---|
| 2025 | $5,069 | $349,550 | $199,850 | $149,700 |
| 2024 | $5,069 | $339,370 | $194,040 | $145,330 |
| 2023 | $4,914 | $329,490 | $188,390 | $141,100 |
| 2022 | $4,794 | $329,490 | $188,390 | $141,100 |
| 2021 | $4,670 | $319,900 | $182,910 | $136,990 |
| 2020 | $4,572 | $310,590 | $177,590 | $133,000 |
| 2019 | $4,464 | $292,770 | $167,390 | $125,380 |
| 2018 | $4,349 | $284,250 | $162,520 | $121,730 |
| 2017 | $4,271 | $284,250 | $162,520 | $121,730 |
| 2016 | $4,299 | $267,950 | $153,190 | $114,760 |
| 2015 | $4,132 | $267,950 | $153,190 | $114,760 |
| 2014 | $4,059 | $252,580 | $144,400 | $108,180 |
Agents Affiliated with this Home
-
Judith Foltz
J
Seller's Agent in 2024
Judith Foltz
John L. Scott Medford
(541) 779-3611
104 Total Sales
-
James Stormberg
J
Seller's Agent in 2024
James Stormberg
Windermere Van Vleet Eagle Point
(541) 200-8771
30 Total Sales
-
Kendon Leet

Buyer's Agent in 2024
Kendon Leet
Kendon Leet Real Estate Inc
(541) 660-7996
174 Total Sales
Map
Source: Oregon Datashare
MLS Number: 220181182
APN: 10359875
- 2232 Dellwood Ave
- 2372 Siskiyou Blvd
- 526 Windsor Ave
- 300 White Oak Cir
- 2429 E Barnett Rd
- 305 S Groveland Ave
- 597 Magenta Cir
- 724 Williams Ct
- 2556 Dellwood Ave
- 2549 E Barnett Rd
- 2210 E Barnett Rd Unit 7
- 2532 Country Club Dr
- 225 Black Oak Dr
- 164 Black Oak Dr
- 2613 Siskiyou Blvd
- 430 Highland Dr
- 308 Havana Ave
- 2406 Senate Way
- 2477 Heritage Way
- 2406 Lyman Ave
