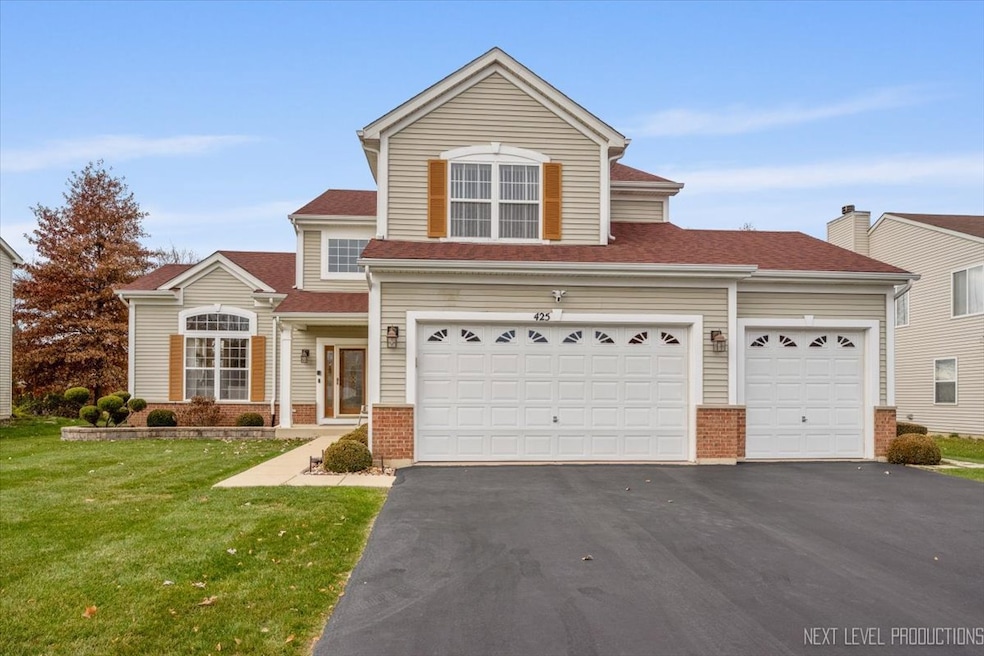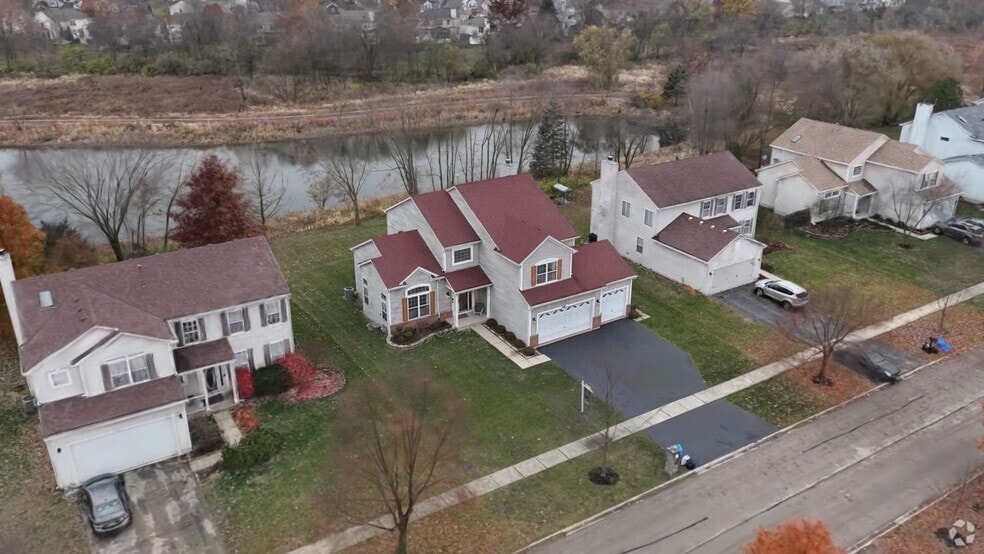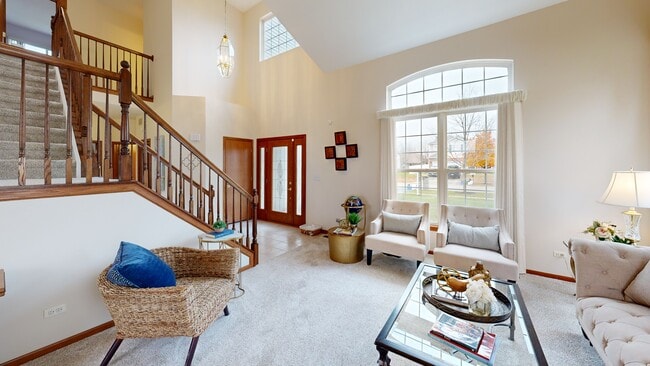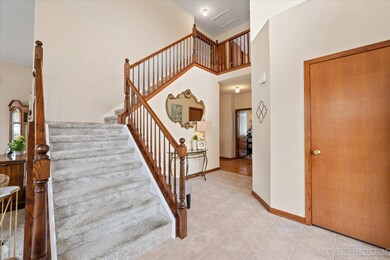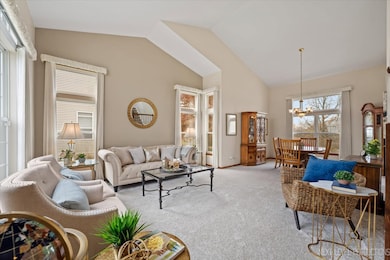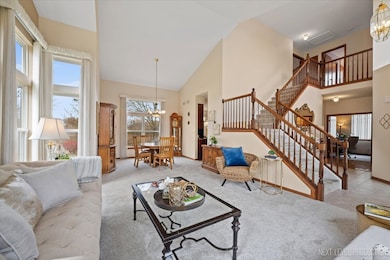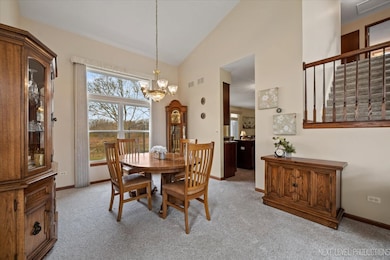
425 S Orchard Dr Bolingbrook, IL 60440
East Bolingbrook NeighborhoodEstimated payment $3,354/month
Highlights
- Water Views
- Home fronts a pond
- Recreation Room
- Jane Addams Middle School Rated A-
- Community Lake
- Traditional Architecture
About This Home
Welcome home to this stunning two-story beauty in one of Bolingbrook's most serene neighborhoods, offering peaceful pond views and convenient access to community walking paths. Perfectly positioned next to the Bolingbrook Park District, this home is also just a short walk to Bolingbrook High School and minutes from shopping, restaurants, and I-55-making everyday life effortlessly connected. Step inside to a light-filled living room with soaring two-story ceilings and expansive windows that cast natural light throughout the main floor. The cozy family room features a welcoming fireplace, creating the perfect place to relax and gather. With 5 bedrooms and 3.5 bathrooms, this home provides the space and flexibility every modern household needs. The beautifully updated kitchen features stainless steel appliances-including a cooktop and double wall oven-making it a dream for any home chef. Enjoy meals overlooking the backyard or step out onto your patio to unwind with breathtaking pond views. An automatic awning offers shade and comfort on sunny days, while the metal swing creates the ideal setting for summer relaxation and outdoor enjoyment. Upstairs, the sizeable primary suite offers a relaxing retreat with its own ensuite bathroom, complete with a walk-in tub and separate shower for added convenience and comfort. The finished basement adds even more value with a second family room/rec room, a third full bathroom, and a versatile bonus room that can serve as an office, 6th bedroom, craft room-whatever your lifestyle requires. A rare combination of comfort, style, and location, this Bolingbrook gem is ready to welcome its next chapter.
Listing Agent
Keller Williams North Shore West License #475162268 Listed on: 11/20/2025

Home Details
Home Type
- Single Family
Est. Annual Taxes
- $12,422
Year Built
- Built in 1999
Lot Details
- 10,019 Sq Ft Lot
- Lot Dimensions are 136x75x136x75
- Home fronts a pond
- Paved or Partially Paved Lot
Parking
- 3 Car Garage
- Driveway
- Parking Included in Price
Home Design
- Traditional Architecture
- Asphalt Roof
- Concrete Perimeter Foundation
Interior Spaces
- 3,054 Sq Ft Home
- 2-Story Property
- Gas Log Fireplace
- Entrance Foyer
- Family Room with Fireplace
- Combination Dining and Living Room
- Recreation Room
- Bonus Room
- Storage Room
- Water Views
- Basement Fills Entire Space Under The House
- Full Attic
Kitchen
- Double Oven
- Gas Cooktop
- Microwave
- Dishwasher
- Disposal
Flooring
- Carpet
- Ceramic Tile
Bedrooms and Bathrooms
- 5 Bedrooms
- 5 Potential Bedrooms
- Main Floor Bedroom
Laundry
- Laundry Room
- Dryer
- Washer
Outdoor Features
- Gazebo
Schools
- Independence Elementary School
- Jane Addams Middle School
- Bolingbrook High School
Utilities
- Forced Air Heating and Cooling System
- Heating System Uses Natural Gas
Community Details
- Huntington Estates Subdivision
- Community Lake
3D Interior and Exterior Tours
Map
Home Values in the Area
Average Home Value in this Area
Tax History
| Year | Tax Paid | Tax Assessment Tax Assessment Total Assessment is a certain percentage of the fair market value that is determined by local assessors to be the total taxable value of land and additions on the property. | Land | Improvement |
|---|---|---|---|---|
| 2024 | $12,422 | $150,503 | $20,885 | $129,618 |
| 2023 | $12,422 | $135,418 | $18,792 | $116,626 |
| 2022 | $10,980 | $122,086 | $16,942 | $105,144 |
| 2021 | $10,385 | $114,152 | $15,841 | $98,311 |
| 2020 | $10,054 | $110,398 | $15,320 | $95,078 |
| 2019 | $9,713 | $105,140 | $14,590 | $90,550 |
| 2018 | $9,310 | $100,631 | $13,964 | $86,667 |
| 2017 | $8,844 | $95,385 | $13,236 | $82,149 |
| 2016 | $8,806 | $93,000 | $14,800 | $78,200 |
| 2015 | $7,549 | $89,200 | $14,200 | $75,000 |
| 2014 | $7,549 | $81,100 | $12,900 | $68,200 |
| 2013 | $7,549 | $81,100 | $12,900 | $68,200 |
Property History
| Date | Event | Price | List to Sale | Price per Sq Ft |
|---|---|---|---|---|
| 11/20/2025 11/20/25 | For Sale | $439,000 | -- | $144 / Sq Ft |
Purchase History
| Date | Type | Sale Price | Title Company |
|---|---|---|---|
| Warranty Deed | $248,000 | Chicago Title Insurance Co |
Mortgage History
| Date | Status | Loan Amount | Loan Type |
|---|---|---|---|
| Closed | $100,000 | No Value Available |
About the Listing Agent

The Kimberly Zahand team is a part of Wolfpartners Group, Keller Williams North Shore West. Wolfpartners Group was founded by Kimberly Zahand’s sister, Lisa Wolf (owner of the Lisa Wolf Team) in 2009. Wolfpartners Group has 30+ years of combined real estate experience and showcases that seamlessly. Kimberly focus in the South West Suburbs of Aurora, Naperville, Batavia, Geneva and St. Charles and surrounding area.
.
At Wolfpartners Group, The Kimberly Zahand Team, our core values are to
Kimberly's Other Listings
Source: Midwest Real Estate Data (MRED)
MLS Number: 12521515
APN: 12-02-16-307-019
- 217 S Orchard Dr
- 577 Greystone Ln
- 528 Alcott Ln
- 531 Hillcrest Dr
- 545 Old Stone Rd
- 204 Hampdon Ct
- 209 Bunker Hill Dr
- 164 Galewood Dr
- 728 Hawthorne Ct
- 210 Mill Stream Dr
- 217 Far Hills Dr
- 743 Westwind Dr
- 739 Westwind Dr
- 117 Galewood Dr
- 4 Claridge Ct
- 623 Cochise Cir
- 565 Cottonwood Cir
- 557 Cottonwood Cir
- 1133 Bramble Ave
- 8 Lily Ct
- 711 Linden Ct
- 125 S Orchard Dr
- 214 Far Hills Dr
- 308 Woodcreek Dr
- 408 Clifton Ln
- 6W Fernwood Dr
- 1150 Lily Cache Ln
- 15 N Fernwood Dr
- 1H S Fernwood Dr Unit 1H
- 388 Pheasant Chase Dr
- 350 Whitewater Dr
- 769 Hartford Ln
- 327 Musial Cir Unit ID1237866P
- 116 Enclave Cir
- 255 Ironbark Ct
- 1225 Lakeview Dr
- 229 Malibu Dr
- 619 Iola Ave
- 603 Kingston Dr
- 1151 W Normantown Rd
