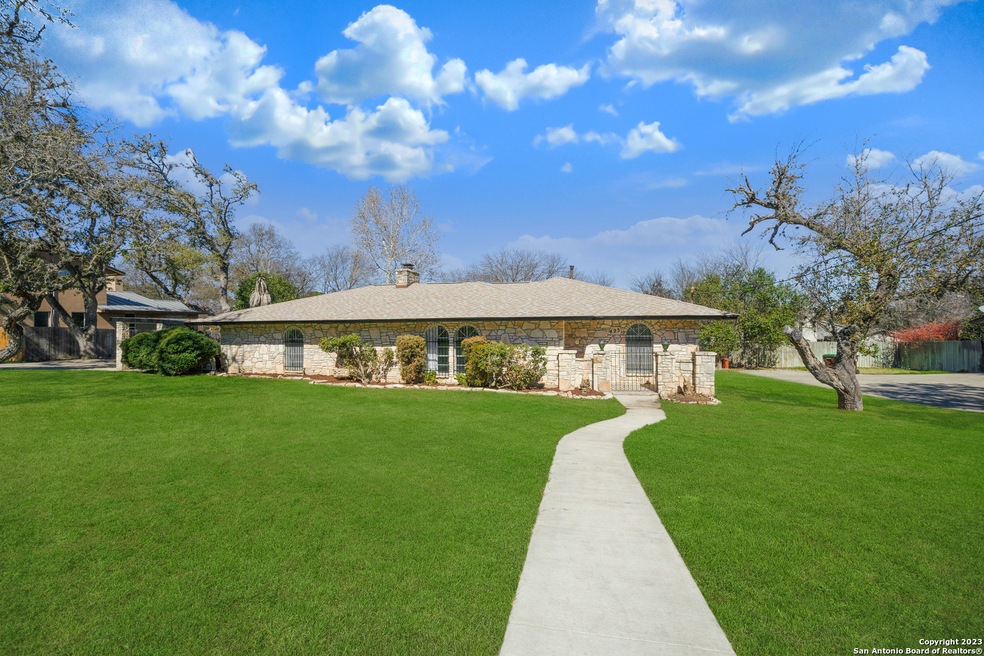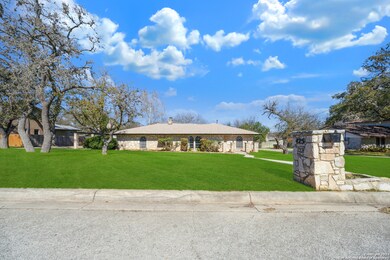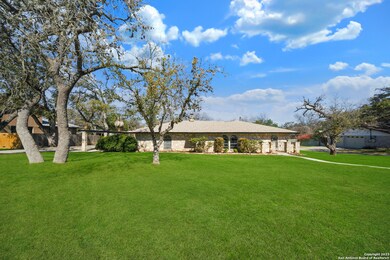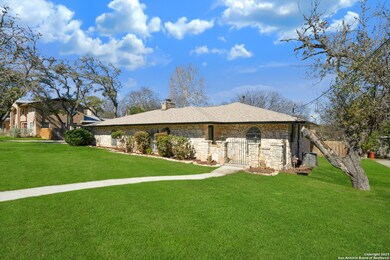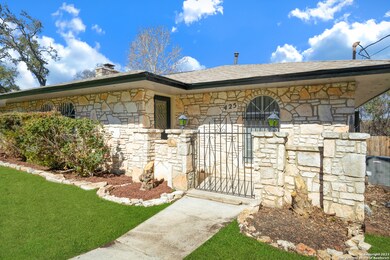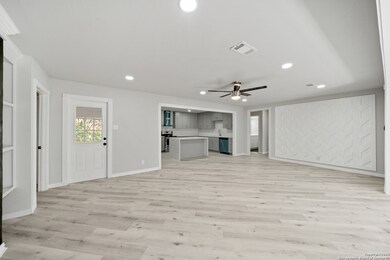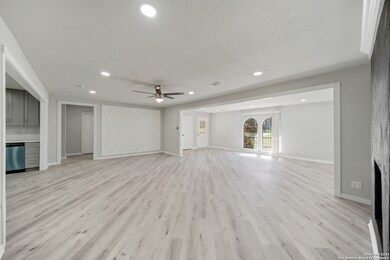
425 Sagecrest Dr San Antonio, TX 78232
Highlights
- Mature Trees
- Clubhouse
- Game Room
- Hidden Forest Elementary School Rated A
- Solid Surface Countertops
- Community Pool
About This Home
As of September 2023Welcome to 425 Sagecrest in popular Hollywood Park! This home offers the perfect blend of a modern, newly renovated home and the beauty of being in a well established, conveniently located neighborhood! The open living room/dining room concept features a stunning fireplace with built-in shelves and a beautiful accent wall, the chefs kitchen has a spacious island, all new soft close cabinets and drawers, quartz countertops and stainless steel appliances, the primary suite offers plenty of closet space and a gorgeous spa-like en suite bathroom with dual vanities, multiple head shower and soaking tub, 2 more roomy secondary bedrooms and a huge gameroom/bar with a 55 inch mounted TV, wine fridge, zoned AC and floating shelves to provide the perfect spot for hosting parties or relaxing on the weekends! This home is situated on a large homesite with a studio/she shed/man cave with electricity and heating/cooling!
Last Agent to Sell the Property
Kristeena Weston
Keller Williams Heritage Listed on: 02/10/2023
Last Buyer's Agent
Jacinto Rodriguez
Keller Williams City-View
Home Details
Home Type
- Single Family
Est. Annual Taxes
- $9,217
Year Built
- Built in 1965
Lot Details
- 0.39 Acre Lot
- Fenced
- Mature Trees
Parking
- Converted Garage
Home Design
- Slab Foundation
- Masonry
Interior Spaces
- 2,547 Sq Ft Home
- Property has 1 Level
- Ceiling Fan
- Window Treatments
- Living Room with Fireplace
- Game Room
Kitchen
- Stove
- Dishwasher
- Solid Surface Countertops
- Disposal
Bedrooms and Bathrooms
- 3 Bedrooms
- 2 Full Bathrooms
Laundry
- Laundry Room
- Laundry on main level
- Washer Hookup
Accessible Home Design
- Handicap Shower
- No Carpet
Outdoor Features
- Covered patio or porch
- Separate Outdoor Workshop
- Outdoor Storage
Schools
- Hidden For Elementary School
- Bradley Middle School
- Churchill High School
Utilities
- Central Heating and Cooling System
- Heating System Uses Natural Gas
- Gas Water Heater
- Septic System
- Cable TV Available
Listing and Financial Details
- Legal Lot and Block 22 / 3
- Assessor Parcel Number 059798030220
Community Details
Recreation
- Tennis Courts
- Community Pool
- Park
Additional Features
- Hollywood Park Subdivision
- Clubhouse
Ownership History
Purchase Details
Home Financials for this Owner
Home Financials are based on the most recent Mortgage that was taken out on this home.Purchase Details
Home Financials for this Owner
Home Financials are based on the most recent Mortgage that was taken out on this home.Purchase Details
Home Financials for this Owner
Home Financials are based on the most recent Mortgage that was taken out on this home.Purchase Details
Home Financials for this Owner
Home Financials are based on the most recent Mortgage that was taken out on this home.Similar Homes in San Antonio, TX
Home Values in the Area
Average Home Value in this Area
Purchase History
| Date | Type | Sale Price | Title Company |
|---|---|---|---|
| Deed | -- | None Listed On Document | |
| Deed | -- | Independence Title | |
| Warranty Deed | -- | University Title Company | |
| Warranty Deed | -- | -- |
Mortgage History
| Date | Status | Loan Amount | Loan Type |
|---|---|---|---|
| Open | $535,532 | VA | |
| Closed | $526,556 | VA | |
| Previous Owner | $432,000 | New Conventional | |
| Previous Owner | $99,999 | Credit Line Revolving | |
| Previous Owner | $52,000 | Credit Line Revolving | |
| Previous Owner | $98,200 | Unknown | |
| Previous Owner | $106,200 | No Value Available |
Property History
| Date | Event | Price | Change | Sq Ft Price |
|---|---|---|---|---|
| 09/24/2023 09/24/23 | Sold | -- | -- | -- |
| 08/30/2023 08/30/23 | Pending | -- | -- | -- |
| 08/15/2023 08/15/23 | Price Changed | $539,900 | -0.8% | $207 / Sq Ft |
| 08/11/2023 08/11/23 | Price Changed | $544,000 | -0.7% | $208 / Sq Ft |
| 08/11/2023 08/11/23 | Off Market | -- | -- | -- |
| 08/05/2023 08/05/23 | Price Changed | $548,000 | -0.5% | $210 / Sq Ft |
| 07/31/2023 07/31/23 | Price Changed | $551,000 | -1.6% | $211 / Sq Ft |
| 07/24/2023 07/24/23 | For Sale | $560,000 | +2.6% | $214 / Sq Ft |
| 05/12/2023 05/12/23 | Sold | -- | -- | -- |
| 04/25/2023 04/25/23 | Pending | -- | -- | -- |
| 04/06/2023 04/06/23 | Price Changed | $545,888 | -0.7% | $214 / Sq Ft |
| 02/10/2023 02/10/23 | For Sale | $549,888 | +37.8% | $216 / Sq Ft |
| 01/06/2023 01/06/23 | Off Market | -- | -- | -- |
| 10/04/2022 10/04/22 | Sold | -- | -- | -- |
| 10/03/2022 10/03/22 | Pending | -- | -- | -- |
| 09/13/2022 09/13/22 | For Sale | $399,000 | -- | $199 / Sq Ft |
Tax History Compared to Growth
Tax History
| Year | Tax Paid | Tax Assessment Tax Assessment Total Assessment is a certain percentage of the fair market value that is determined by local assessors to be the total taxable value of land and additions on the property. | Land | Improvement |
|---|---|---|---|---|
| 2023 | $10,789 | $486,950 | $176,180 | $310,770 |
| 2022 | $8,869 | $371,470 | $160,250 | $263,520 |
| 2021 | $8,301 | $337,700 | $116,550 | $223,450 |
| 2020 | $7,780 | $307,000 | $103,670 | $203,330 |
| 2019 | $7,505 | $287,000 | $82,840 | $204,160 |
| 2018 | $7,387 | $281,740 | $82,840 | $198,900 |
| 2017 | $7,146 | $270,000 | $82,840 | $187,160 |
| 2016 | $6,775 | $256,000 | $46,680 | $209,320 |
| 2015 | $5,715 | $240,900 | $46,680 | $196,320 |
| 2014 | $5,715 | $219,000 | $0 | $0 |
Agents Affiliated with this Home
-
J
Seller's Agent in 2023
Jacinto Rodriguez
Keller Williams City-View
-
K
Seller's Agent in 2023
Kristeena Weston
Keller Williams Heritage
-
F
Buyer's Agent in 2023
Frank Reyna
eXp Realty
-
Kevin Crawford

Seller's Agent in 2022
Kevin Crawford
San Antonio Portfolio KW RE
(210) 696-9996
5 in this area
145 Total Sales
Map
Source: San Antonio Board of REALTORS®
MLS Number: 1666685
APN: 05979-803-0220
- 308 Sagecrest Dr
- 109 Cueva Ln
- 301 Sagecrest Dr
- 106 Avenida Del Sol
- 520 Sagecrest Dr
- 242 Yosemite Dr
- 371 Donella Dr
- 140 Garrapata Ln
- 333 Meadowbrook Dr
- 120 Shady Trail St
- 212 Sagecrest Dr
- 408 Meadowbrook Dr
- 250 Donella Dr
- 324 Fleetwood Dr
- 109 Trailcrest St
- 146 Canyon Oaks Dr
- 133 Sequoia Dr
- 500 Skyforest Dr
- 7 Cascade Glen
- 205 El Cerrito Cir
