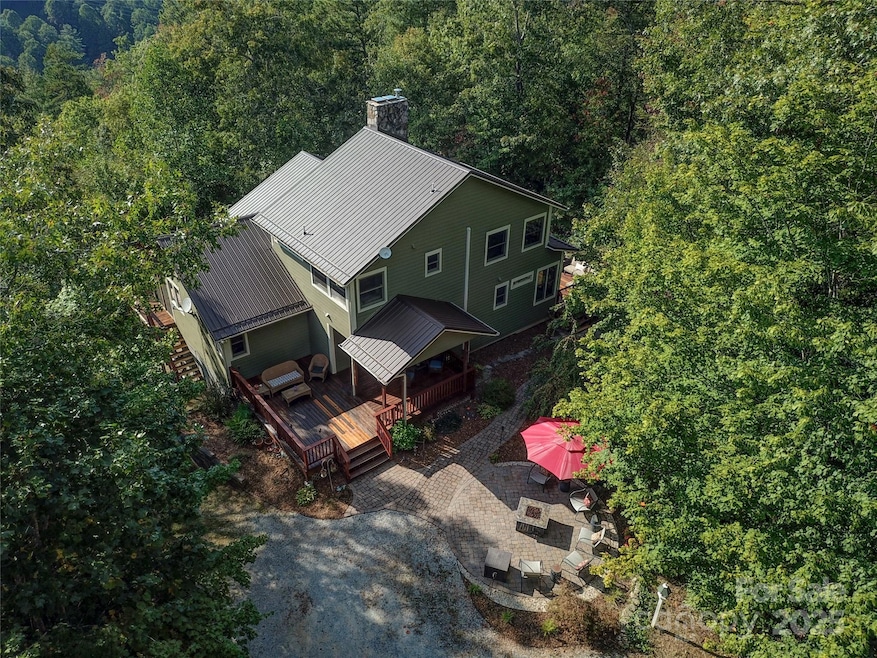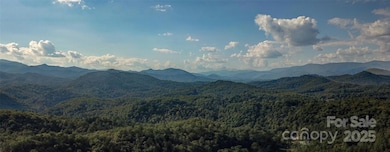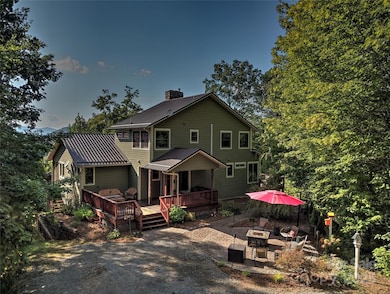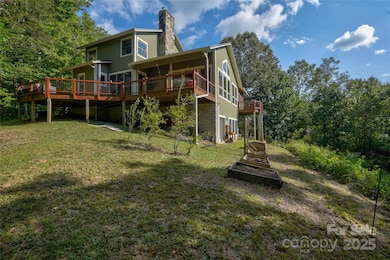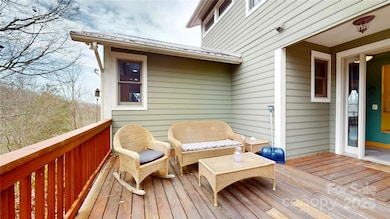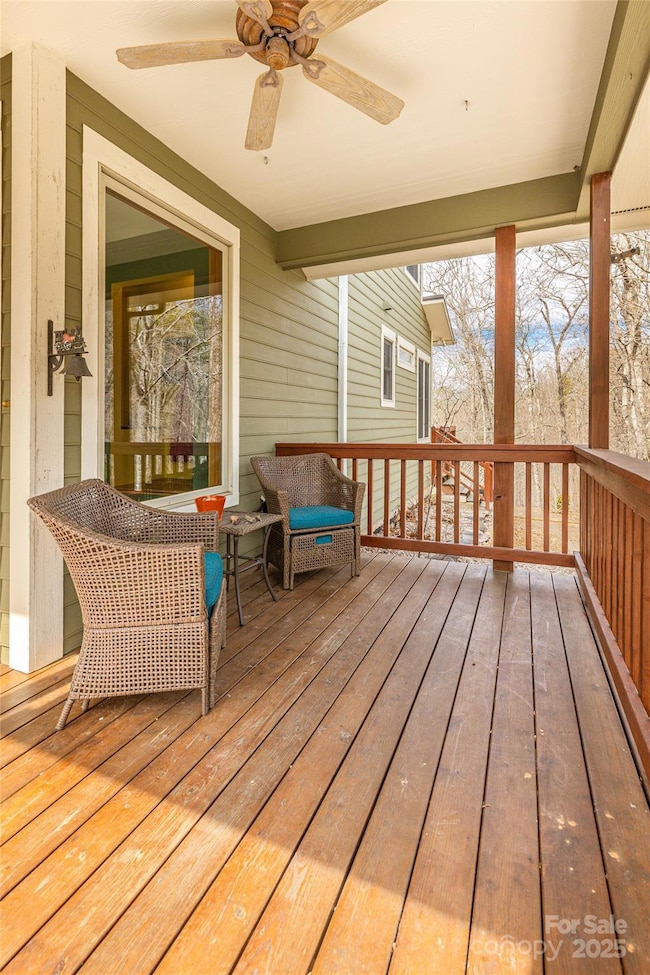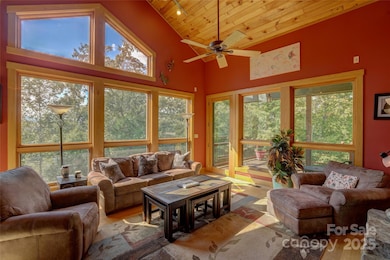
425 Sawmill Creek Rd Bryson City, NC 28713
Estimated payment $5,359/month
Highlights
- Fireplace in Primary Bedroom
- Contemporary Architecture
- Wooded Lot
- Deck
- Private Lot
- Wood Flooring
About This Home
Make your dream of a mountain estate a reality. This large track of land on a well-maintained gravel road, 15 minutes to Downtown Bryson City, Fontana Lake, GSMNP, etc. The cathedral ceilings, a wall of windows, decks, patios & porches reflect the thoughtful design of this custom home. Open floor plan, large kitchen, spacious primary bedroom on main level, and full basement are just a few of the features you will love about this house. Primary has a fireplace, cedar-lined walk-in, large soaking tub, dual head shower, seating area with windows & access to the side deck. Upstairs hosts two bedrooms, full bath, & loft area perfect for an office or play area. Enjoy being surrounded by nature with gorgeous views. West-facing, endless sunsets that will take your breath away! Would make a great rental! Entire home hardwired w/ Cat 5e & high-speed internet w/ Balsam West. Termite bond in place. Virtual Tour: NO DRIVE BYS. Includes PIN 666101157629
Listing Agent
Evergreen Mountain Realty Group LLC Brokerage Email: braden@evergreenwnc.com License #292677 Listed on: 07/14/2025
Home Details
Home Type
- Single Family
Est. Annual Taxes
- $1,181
Year Built
- Built in 2000
Lot Details
- Private Lot
- Lot Has A Rolling Slope
- Wooded Lot
Parking
- Driveway
Home Design
- Contemporary Architecture
- Advanced Framing
- Metal Roof
- Hardboard
Interior Spaces
- 2-Story Property
- Wired For Data
- Wood Burning Fireplace
- Propane Fireplace
- Insulated Windows
- Window Treatments
- Window Screens
- Great Room with Fireplace
- Screened Porch
- Pull Down Stairs to Attic
- Home Security System
Kitchen
- Gas Oven
- Gas Range
- Dishwasher
Flooring
- Wood
- Tile
Bedrooms and Bathrooms
- Fireplace in Primary Bedroom
Laundry
- Laundry Room
- Dryer
- Washer
Partially Finished Basement
- Walk-Out Basement
- Basement Fills Entire Space Under The House
- Exterior Basement Entry
- Workshop
- Basement Storage
- Natural lighting in basement
Eco-Friendly Details
- No or Low VOC Paint or Finish
Outdoor Features
- Deck
- Patio
- Fire Pit
- Shed
Schools
- West Swain Elementary School
- Swain Middle School
- Swain High School
Utilities
- Zoned Heating and Cooling
- Heat Pump System
- Power Generator
- Propane
- Spring water is a source of water for the property
- Tankless Water Heater
- Septic Tank
Listing and Financial Details
- Assessor Parcel Number 666101157629
Map
Home Values in the Area
Average Home Value in this Area
Tax History
| Year | Tax Paid | Tax Assessment Tax Assessment Total Assessment is a certain percentage of the fair market value that is determined by local assessors to be the total taxable value of land and additions on the property. | Land | Improvement |
|---|---|---|---|---|
| 2024 | $1,181 | $288,120 | $288,120 | $0 |
| 2023 | $1,037 | $288,120 | $288,120 | $0 |
| 2022 | $1,037 | $288,120 | $288,120 | $0 |
| 2021 | $1,037 | $288,120 | $0 | $0 |
| 2020 | $1,939 | $222,150 | $222,150 | $0 |
| 2019 | $1,939 | $517,840 | $249,680 | $268,160 |
| 2018 | $1,939 | $517,840 | $249,680 | $268,160 |
| 2017 | $1,939 | $517,840 | $249,680 | $268,160 |
| 2016 | $1,939 | $517,840 | $249,680 | $268,160 |
| 2015 | -- | $517,840 | $249,680 | $268,160 |
| 2014 | -- | $517,840 | $249,680 | $268,160 |
Property History
| Date | Event | Price | Change | Sq Ft Price |
|---|---|---|---|---|
| 07/15/2025 07/15/25 | Price Changed | $949,900 | -0.9% | $269 / Sq Ft |
| 07/14/2025 07/14/25 | For Sale | $958,500 | -- | $271 / Sq Ft |
Purchase History
| Date | Type | Sale Price | Title Company |
|---|---|---|---|
| Warranty Deed | $117,000 | -- |
Mortgage History
| Date | Status | Loan Amount | Loan Type |
|---|---|---|---|
| Open | $100,000 | Credit Line Revolving | |
| Open | $225,500 | Adjustable Rate Mortgage/ARM | |
| Closed | $78,000 | Seller Take Back |
Similar Homes in Bryson City, NC
Source: Canopy MLS (Canopy Realtor® Association)
MLS Number: 4280196
APN: 6661-01-15-6850
- 125 Sawmill Creek Rd
- 197 Songcatcher Ln
- 00 Laurel Spring Dr
- 0 Laurel Spring Dr Unit 26041188
- 0 Laurel Spring Dr Unit 26031024
- 0 Hwy 28 S Unit 26040479
- 2406 Sawmill Creek Rd
- Lot 34 Black Walnut St
- 166 Almond School Rd
- 1873 Sawmill Creek Rd
- #14 Mystic River Way Unit 14
- Mountain Vista Rd
- 65 Cunningham Rd
- 584 Walnut Cove Ridge Unit 37a
- 584 Walnut Cove Ridge
- 0 Battle Branch Unit 26036011
- 639 Deer Ridge Rd
- Lot 30 Deer Ridge Rd
- 0 E H Bailey Rd
- 1877 Battle Branch Rd
- 585 Franklin Grove Church Rd Unit 4F
- 960 Robbins Rd
- 1218 Hyatt Creek Rd Unit A1
- 33 T and Ln E
- 29 T and Ln E
- 325 Reynolds Farm Rd
- 139 Trimont Lake Estates Rd
- 608 Flowers Gap Rd
- 170 Hawks Ridge Creekside Dr
- 826 Summit Ridge Rd
- 328 Possum Trot Trail
- 373 #2 Trimont Trail
- 234 Brookwood Dr
- 71 Stonewood Ln
- 33 Jaderian Mountain Rd
- 0 N Womack St
- 101 Bear Paw Hill Rd
- 2182 Georgia Rd
- 30 True Way Ln Unit 3
- 112 Simplicity Woods Dr
