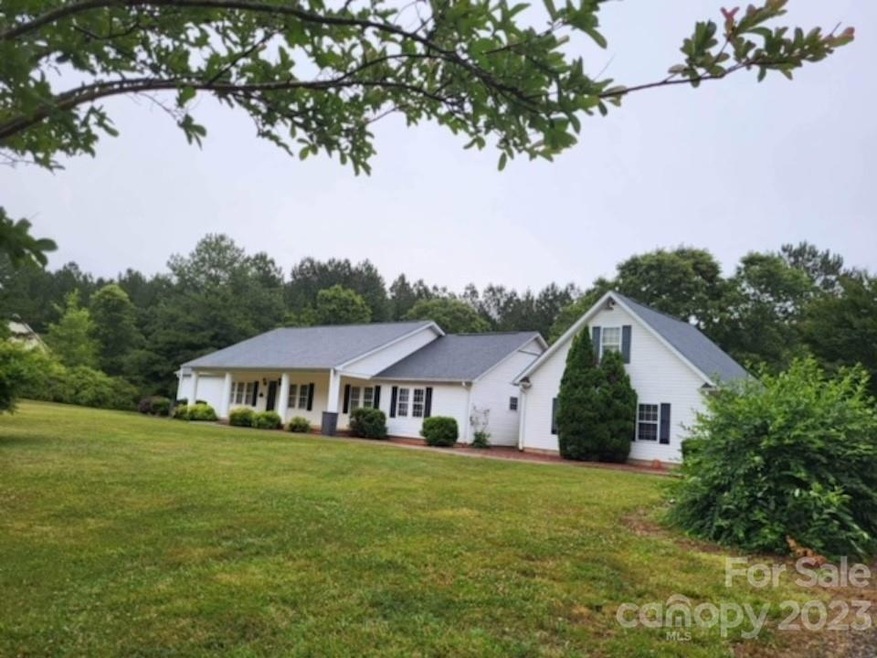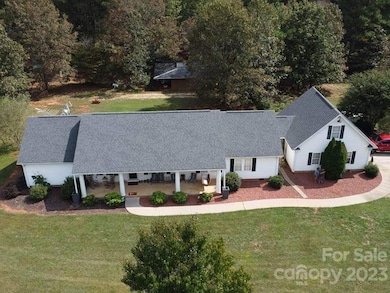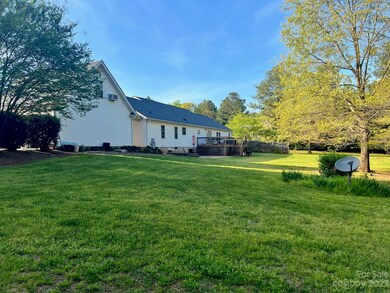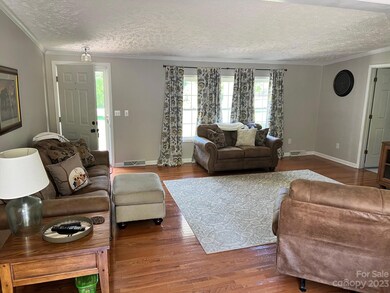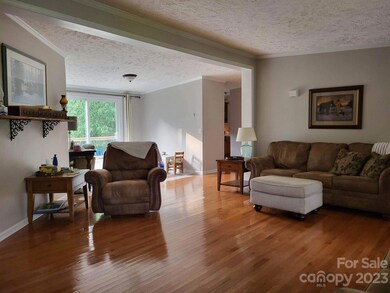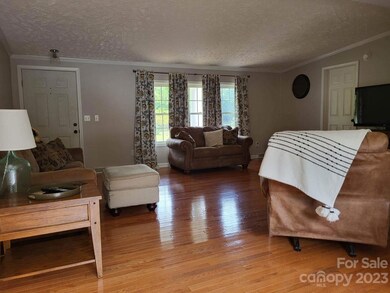
425 Stewart Rock Rd Stony Point, NC 28678
Estimated Value: $360,000 - $456,000
Highlights
- Covered Dock
- Access To Lake
- Deck
- Sharon Elementary School Rated A-
- Open Floorplan
- Private Lot
About This Home
As of April 2024Bring your family home to Iredell County. This is a four bedroom three bath home on over 4 acres of beautiful wooded land just waiting to be explored. There is a home office adjacent to the master bedroom. Large (12x12) wired outbuilding/shop with surrounding 12 ft. overhang for storage. Beautiful (40x8) front porch to welcome friends and enjoy your morning coffee. Rear deck (12x16) and (16x24) concrete patio perfect for entertaining. Large (24x24) garage with an 18 ft. door. Features a finished room over the garagae (13x24). Oak cabinetry with oak trim. Ceramic tile in the baths. The property has a gentle slope and ends at the creek. Great property to enjoy everything outdoors with lots of privacy. Close to I-40 for easy access. If that's not enough explore the beach area or put your boat in at the water access inside this wonderful Riverwalk community. Need more info?
www.lookoutriverwalk.com
Motivated Seller bring all offers!
Last Agent to Sell the Property
Southern Homes of the Carolinas, Inc Brokerage Email: jeffisyouragent@gmail.com License #179309 Listed on: 04/21/2023

Property Details
Home Type
- Modular Prefabricated Home
Est. Annual Taxes
- $1,683
Year Built
- Built in 1998
Lot Details
- Private Lot
- Wooded Lot
HOA Fees
- $36 Monthly HOA Fees
Parking
- 2 Car Detached Garage
- Garage Door Opener
- Driveway
Home Design
- Ranch Style House
- Vinyl Siding
Interior Spaces
- Open Floorplan
- Ceiling Fan
- Insulated Windows
- Crawl Space
- Pull Down Stairs to Attic
Kitchen
- Gas Oven
- Gas Range
- Microwave
- Dishwasher
Flooring
- Wood
- Tile
Bedrooms and Bathrooms
- 4 Main Level Bedrooms
- Split Bedroom Floorplan
- Walk-In Closet
- 3 Full Bathrooms
Laundry
- Laundry Room
- Dryer
Eco-Friendly Details
- Rain Water Catchment
Outdoor Features
- Access To Lake
- Access to stream, creek or river
- Covered Dock
- Deck
- Patio
- Outbuilding
- Front Porch
Schools
- Sharon Elementary School
- West Iredell Middle School
- West Iredell High School
Utilities
- Central Air
- Window Unit Cooling System
- Floor Furnace
- Vented Exhaust Fan
- Heating System Uses Propane
- Propane
- Electric Water Heater
- Septic Tank
Community Details
- Riverwalk HOA
- Riverwalk Subdivision
- Mandatory home owners association
Listing and Financial Details
- Assessor Parcel Number 3774-76-0607.000
Ownership History
Purchase Details
Home Financials for this Owner
Home Financials are based on the most recent Mortgage that was taken out on this home.Purchase Details
Purchase Details
Similar Homes in Stony Point, NC
Home Values in the Area
Average Home Value in this Area
Purchase History
| Date | Buyer | Sale Price | Title Company |
|---|---|---|---|
| Griffin Jeremy D | $410,000 | None Listed On Document | |
| -- | $19,900 | -- | |
| -- | -- | -- |
Mortgage History
| Date | Status | Borrower | Loan Amount |
|---|---|---|---|
| Open | Griffin Jeremy D | $369,000 | |
| Previous Owner | Moretz Mark D | $191,250 | |
| Previous Owner | Moretz Mark D | $187,000 | |
| Previous Owner | Moretz Mark D | $130,544 | |
| Previous Owner | Moretz Mark D | $15,000 | |
| Previous Owner | Moretz Mark Daniel | $117,420 |
Property History
| Date | Event | Price | Change | Sq Ft Price |
|---|---|---|---|---|
| 04/03/2024 04/03/24 | Sold | $410,000 | -1.7% | $198 / Sq Ft |
| 02/19/2024 02/19/24 | Pending | -- | -- | -- |
| 02/14/2024 02/14/24 | Price Changed | $417,000 | -0.5% | $201 / Sq Ft |
| 01/04/2024 01/04/24 | Price Changed | $419,000 | -0.2% | $202 / Sq Ft |
| 12/19/2023 12/19/23 | Price Changed | $420,000 | -1.6% | $203 / Sq Ft |
| 12/14/2023 12/14/23 | Price Changed | $427,000 | -0.7% | $206 / Sq Ft |
| 12/05/2023 12/05/23 | Price Changed | $430,000 | -2.3% | $208 / Sq Ft |
| 11/28/2023 11/28/23 | Price Changed | $440,000 | -0.7% | $212 / Sq Ft |
| 11/16/2023 11/16/23 | Price Changed | $443,000 | -0.9% | $214 / Sq Ft |
| 11/02/2023 11/02/23 | Price Changed | $446,900 | -0.7% | $216 / Sq Ft |
| 09/01/2023 09/01/23 | Price Changed | $449,900 | -2.2% | $217 / Sq Ft |
| 07/23/2023 07/23/23 | Price Changed | $459,900 | -1.1% | $222 / Sq Ft |
| 05/23/2023 05/23/23 | Price Changed | $465,000 | -2.1% | $224 / Sq Ft |
| 05/08/2023 05/08/23 | Price Changed | $475,000 | -2.1% | $229 / Sq Ft |
| 04/20/2023 04/20/23 | For Sale | $485,000 | -- | $234 / Sq Ft |
Tax History Compared to Growth
Tax History
| Year | Tax Paid | Tax Assessment Tax Assessment Total Assessment is a certain percentage of the fair market value that is determined by local assessors to be the total taxable value of land and additions on the property. | Land | Improvement |
|---|---|---|---|---|
| 2024 | $1,683 | $275,130 | $46,500 | $228,630 |
| 2023 | $1,683 | $275,130 | $46,500 | $228,630 |
| 2022 | $1,375 | $209,590 | $42,000 | $167,590 |
| 2021 | $1,371 | $209,590 | $42,000 | $167,590 |
| 2020 | $1,371 | $209,590 | $42,000 | $167,590 |
| 2019 | $1,308 | $209,590 | $42,000 | $167,590 |
| 2018 | $1,357 | $218,490 | $56,000 | $162,490 |
| 2017 | $1,295 | $208,060 | $56,000 | $152,060 |
| 2016 | $1,295 | $208,060 | $56,000 | $152,060 |
| 2015 | $1,295 | $208,060 | $56,000 | $152,060 |
| 2014 | $1,226 | $215,460 | $56,000 | $159,460 |
Agents Affiliated with this Home
-
Jeff Matheson

Seller's Agent in 2024
Jeff Matheson
Southern Homes of the Carolinas, Inc
(704) 902-3769
5 in this area
7 Total Sales
-
Cindy Hogston

Buyer's Agent in 2024
Cindy Hogston
EXP Realty LLC
(704) 418-0738
2 in this area
100 Total Sales
Map
Source: Canopy MLS (Canopy Realtor® Association)
MLS Number: 4022232
APN: 3774-76-0607.000
- 158 Riverwalk Rd
- 174 Rivercliff Dr
- 534 Stewart Rock Rd
- 179 Riverwalk Rd
- 119 Wood Cove Ln
- 3 Mountain Aire Dr
- 283 Rivercliff Dr Unit 20
- 234 Rivercliff Dr
- 106 Pier Point Dr
- 136 Oak Point Ln
- 274 Rivercliff Dr
- 317 Gardner Point Dr
- 350 Gardner Point Dr
- 4960 Longfield St
- 317 Rivercliff Dr Unit 32
- 4920 Longfield St
- 417 Gardner Point Dr
- 4225 Stewart Rd
- 0000 Gun Club Rd
- 4586 Doctor Dr
- 425 Stewart Rock Rd
- 415 Stewart Rock Rd
- 405 Stewart Rock Rd
- 435 Stewart Rock Rd
- 400 Stewart Rock Rd
- 31 Riverwalk Rd Unit 31
- 113 Riverwalk Rd Unit 32
- 457 Stewart Rock Rd
- 396 Stewart Rock Rd
- 164 Gardner Point Dr
- 381 Stewart Rock Rd
- 440 Stewart Rock Rd
- 00 Pier Point Dr Unit Lot 7
- 480 Stewart Rock Rd
- 465 Stewart Rock Rd
- L16 Beacon Ridge Dr
- 182 Gardner Point Dr
- 150 Gardner Point Dr
- 485 Stewart Rock Rd Unit 45
- 485 Stewart Rock Rd
