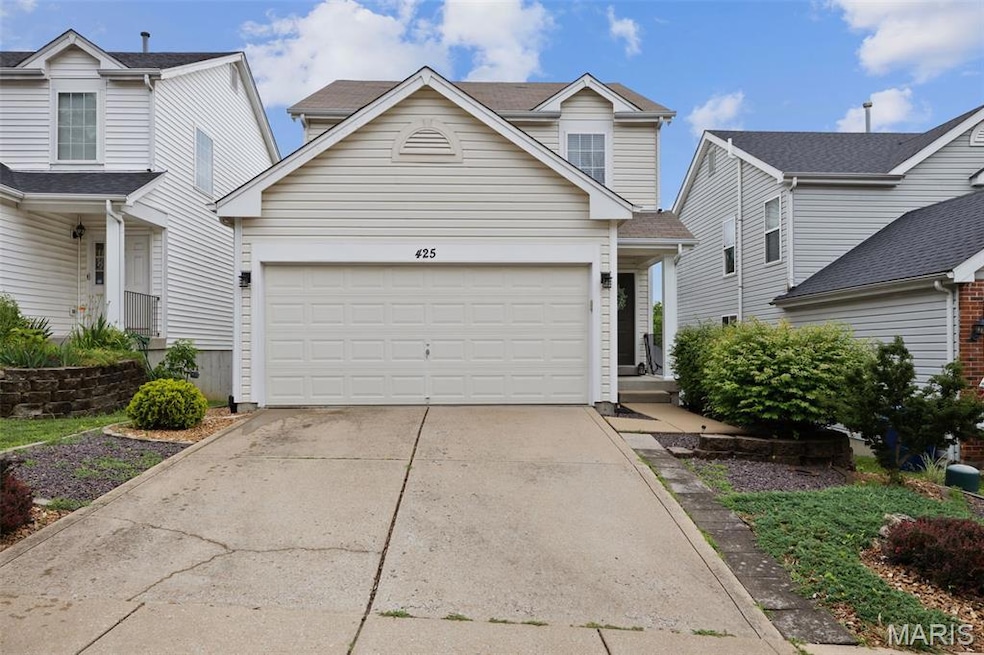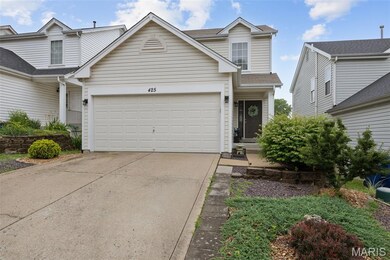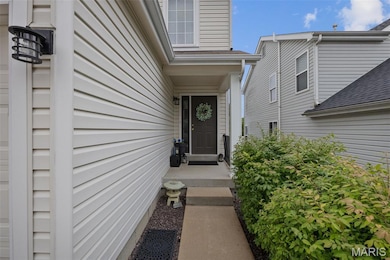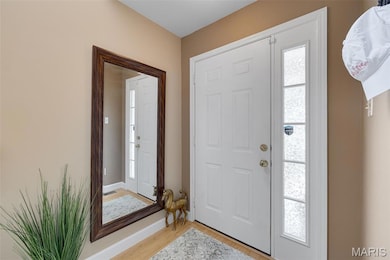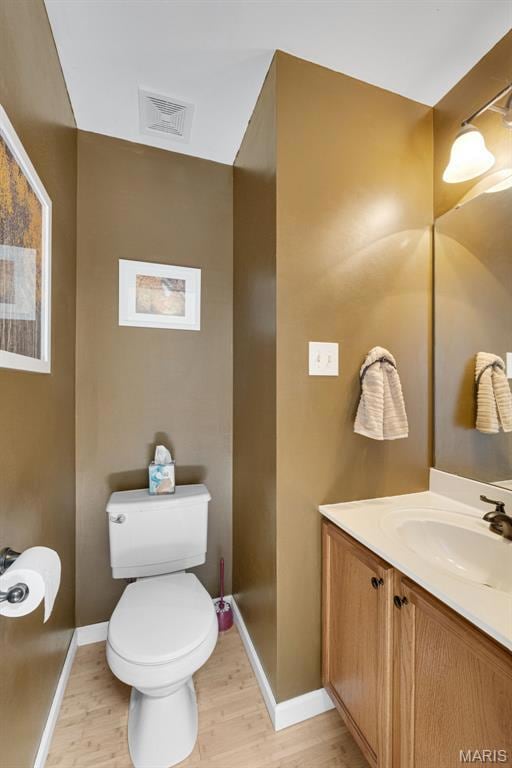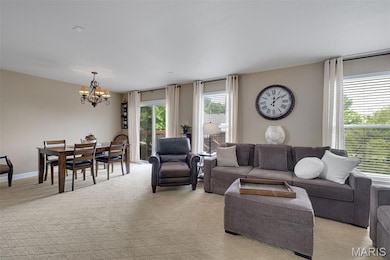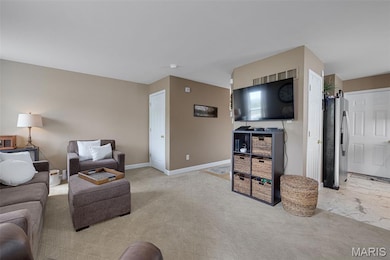
425 Summit Place Ct Fenton, MO 63026
Estimated payment $2,077/month
Highlights
- Traditional Architecture
- 2 Car Attached Garage
- Central Heating and Cooling System
- Concord Elementary School Rated A
About This Home
Welcome home to 425 Summit Place Ct which offers an unparalleled blend of comfort and elegance. This meticulously maintained home features spacious living areas, a gourmet kitchen perfect for entertaining, and a private backyard oasis. With luxurious finishes throughout, including ceramic tile floors and custom cabinetry, every detail exudes quality. Enjoy the convenience of being close to top-rated schools, shopping, and dining. Your dream home awaits!
Home Details
Home Type
- Single Family
Est. Annual Taxes
- $2,908
Year Built
- Built in 2001
HOA Fees
- $17 Monthly HOA Fees
Parking
- 2 Car Attached Garage
Home Design
- Traditional Architecture
- Vinyl Siding
Interior Spaces
- Partially Finished Basement
- Basement Ceilings are 8 Feet High
Kitchen
- Electric Cooktop
- Microwave
- Disposal
Bedrooms and Bathrooms
- 3 Bedrooms
Schools
- Concord Elem. Elementary School
- Truman Middle School
- Lindbergh Sr. High School
Additional Features
- 3,920 Sq Ft Lot
- Central Heating and Cooling System
Listing and Financial Details
- Assessor Parcel Number 29O-53-1060
Map
Home Values in the Area
Average Home Value in this Area
Tax History
| Year | Tax Paid | Tax Assessment Tax Assessment Total Assessment is a certain percentage of the fair market value that is determined by local assessors to be the total taxable value of land and additions on the property. | Land | Improvement |
|---|---|---|---|---|
| 2023 | $2,902 | $40,520 | $5,810 | $34,710 |
| 2022 | $2,727 | $36,600 | $9,960 | $26,640 |
| 2021 | $2,713 | $36,600 | $9,960 | $26,640 |
| 2020 | $2,589 | $33,700 | $8,300 | $25,400 |
| 2019 | $2,582 | $33,700 | $8,300 | $25,400 |
| 2018 | $2,550 | $31,120 | $8,300 | $22,820 |
| 2017 | $2,523 | $31,120 | $8,300 | $22,820 |
| 2016 | $2,338 | $28,840 | $8,300 | $20,540 |
| 2015 | $2,306 | $28,840 | $8,300 | $20,540 |
| 2014 | $2,404 | $29,640 | $7,810 | $21,830 |
Mortgage History
| Date | Status | Loan Amount | Loan Type |
|---|---|---|---|
| Closed | $59,500 | New Conventional | |
| Closed | $70,000 | Credit Line Revolving |
Similar Homes in Fenton, MO
Source: MARIS MLS
MLS Number: MIS25039290
APN: 29O-53-1060
- 425 Summit Place Ct
- 444 Summit Tree Ct
- 708 Spring Crest Ct
- 306 Summer Top Ln
- 920 Summerset Parc Ln
- 695 New Smizer Mill Rd
- 544 Oakwood Dr
- 480 Ascot Manor Ct
- 978 Woodway Ct
- 935 Norrington Way
- 652 Green Cliff Dr
- 653 Green Cliff Dr
- 22 May Valley Ln
- 1248 Green Knoll Dr
- 911 San Benito Ln
- 859 Matthews Dr
- 1603 La Palma Dr
- 610 Hawkins Rd
- 801 Bowles Ave
- 60 Stone Cliff Dr
