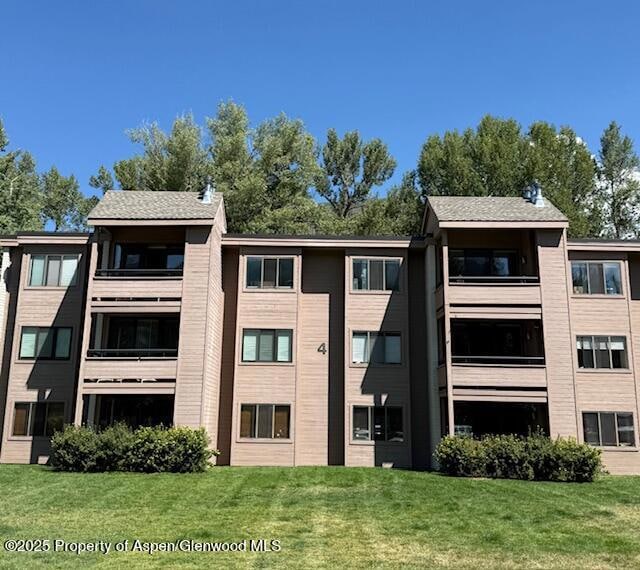Highlights
- Spa
- Main Floor Primary Bedroom
- Patio
- Aspen Middle School Rated A-
- Views
- Resident Manager or Management On Site
About This Home
Experience mountain living at its finest in this spacious 2-bedroom, 2-bath condominium in Hunter Creek. Take in sweeping views of Aspen Mountain and Buttermilk from your private balcony, and enjoy the convenience of a ski storage locker right outside your door. With direct access to the Hunter Creek trail and the Rio Grande bike path, adventure is always close by. Community amenities include a pool, hot tub, tennis courts, built-in BBQ, and off-street common parking. The unit will be newly upgraded with brand-new furniture for a lease start on December 1, 2025.
Listing Agent
Coldwell Banker Mason Morse-Aspen Brokerage Phone: (970) 925-7000 License #FA100077030 Listed on: 09/02/2025

Condo Details
Home Type
- Condominium
Est. Annual Taxes
- $3,575
Year Built
- Built in 1980
Lot Details
- South Facing Home
- Southern Exposure
- Landscaped with Trees
- Property is in excellent condition
Home Design
- 878 Sq Ft Home
Bedrooms and Bathrooms
- 2 Bedrooms
- Primary Bedroom on Main
- 2 Full Bathrooms
Parking
- 2 Parking Spaces
- Carport
- Common or Shared Parking
Pool
- Spa
- Outdoor Pool
Outdoor Features
- Patio
Utilities
- No Cooling
- Baseboard Heating
- Hot Water Heating System
Additional Features
- Property Views
Listing and Financial Details
- Residential Lease
Community Details
Recreation
- Snow Removal
- Tennis Courts
Additional Features
- Hunter Creek Subdivision
- Laundry Facilities
- Resident Manager or Management On Site
Map
Source: Aspen Glenwood MLS
MLS Number: 189965
APN: R012244
- 950 Vine St Unit 950
- 1041 Vine St Unit 1041
- 306 Oak Ln
- 227 Cottonwood Ln Unit 227
- 0 Pitkin County Tdr Unit 185846
- 434 E Main St Unit 102
- 725 E Main St Unit 309
- City Tdr
- 515 Park Cir
- 425 Park Cir Unit A2
- 415 Park Cir Unit 5
- 800 E Hopkins Ave Unit A1
- 979 Queen St
- 227 E Main St
- 103 W Bleeker St
- 109 W Bleeker St
- 935 E Hopkins Ave
- 115 W Bleeker St
- 122 W Main St
- 229 W Hallam St
- 335 Vine St Unit 335
- 313 Vine St Unit 313
- 1328 Vine St Unit 1328
- 1326 Vine St Unit 1326
- 1316 Vine St Unit 1316
- 165 Miners Trail Rd
- 543 Walnut St Unit B
- 566 Race St
- 155 Lone Pine - River Bluff Unit C2
- 155 Lone Pine Rd Unit 12
- 155 Lone Pine Rd Unit 9
- 155 Lone Pine Rd Unit 8
- 155 Lone Pine Rd Unit 5
- 548.5 Spruce St
- 537 Race St Unit L
- 701 Gibson Ave Unit 2
- 705 Spruce St
- 522 Spruce St
- 395 Silverlode Dr
- 717 W Francis St Unit A
