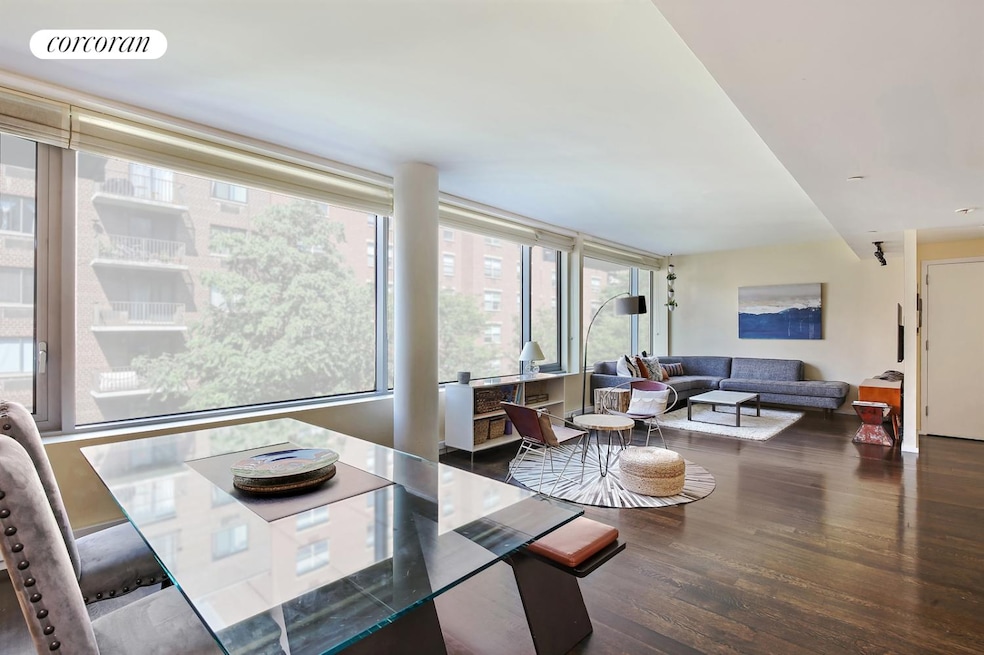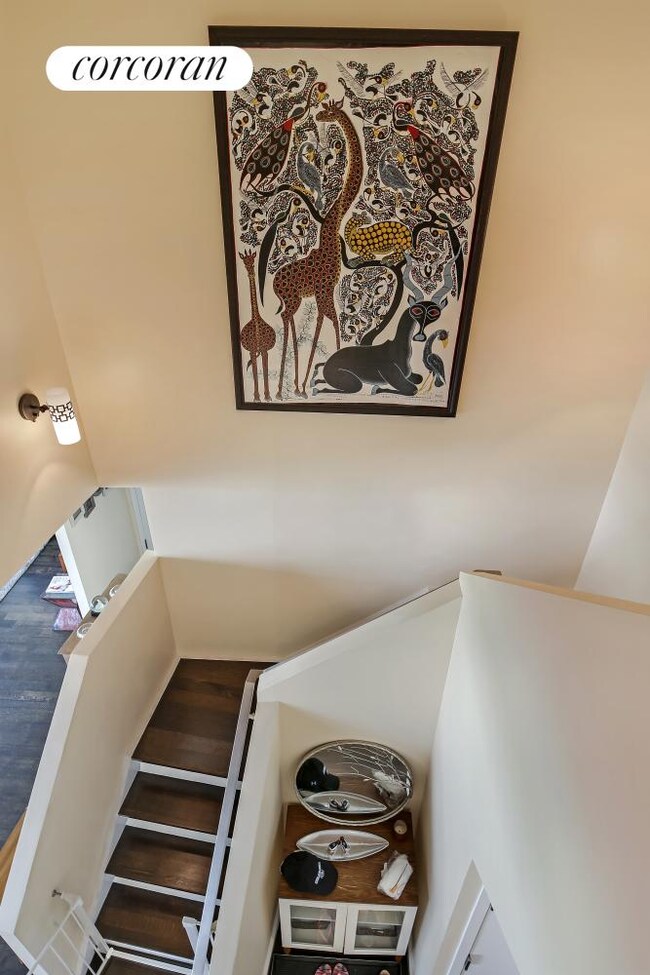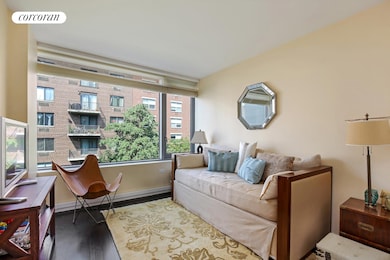The Dillon 425 W 53rd St Unit 412 Floor 4 New York, NY 10019
Hell's Kitchen NeighborhoodEstimated payment $20,959/month
Highlights
- Children's Playroom
- Balcony
- Central Air
- P.S. 111 Adolph S. Ochs Rated A-
- Views
- Courtyard
About This Home
A Massive 2000+ sqft 3 Bedroom / 3 Bathroom "House" in One of The Most Desirable Award-Winning Boutique Luxury Condominium Buildings in Prime Midtown! Huge Storage Space Available at additional cost.
Currently set up as a 4 bedroom, but option to convert to a 3 bedroom and expand the downstairs living area!
This High-End Apartment Features:
Huge loft-like living room with high ceilings and enormous windows showcasing beautiful garden views and abundant light, creating a quiet and serene living space. Gorgeous open designer kitchen featuring custom cabinetry with under-cabinet lighting, honed white quartz countertops, Liebherr refrigerator, sub-zero wine refrigerator, and coordinating Miele appliances Including a vented 4-burner gas cooktop, convection oven, combination convection/microwave oven, and dishwasher. The beautiful bathrooms include white Thassos Marble flooring, dual sink quartz & corian countertops and Hansgrohe rain shower.
Other features of the apartment include wide plank oak flooring throughout, recessed lighting, thermostat-controlled central A/C system offering year round climate control, tons of closet space and a large capacity Bosch Washer and Dryer.
The Dillon Condominium has it all! 24-hour Doorman/Concierge, fitness center, resident's lounge with dining room and kitchen, playroom, courtyard, and more! It also has deeded parking available. The Building is only a few blocks away From Central Park, the C, E, D, B and 1 Trains, and several shops, grocery stores, restaurants and much more.
Property Details
Home Type
- Condominium
Est. Annual Taxes
- $56,107
Year Built
- Built in 2010
HOA Fees
- $3,107 Monthly HOA Fees
Home Design
- 2,051 Sq Ft Home
- Entry on the 4th floor
Bedrooms and Bathrooms
- 3 Bedrooms
- 3 Full Bathrooms
Laundry
- Laundry in unit
- Washer Dryer Allowed
- Washer Hookup
Additional Features
- Balcony
- Central Air
- Property Views
Listing and Financial Details
- Legal Lot and Block 0019 / 01063
Community Details
Overview
- 83 Units
- High-Rise Condominium
- The Dillon Condos
- Hells Kitchen Subdivision
- Property has 2 Levels
Amenities
- Courtyard
- Children's Playroom
- Community Storage Space
Map
About The Dillon
Home Values in the Area
Average Home Value in this Area
Tax History
| Year | Tax Paid | Tax Assessment Tax Assessment Total Assessment is a certain percentage of the fair market value that is determined by local assessors to be the total taxable value of land and additions on the property. | Land | Improvement |
|---|---|---|---|---|
| 2025 | $56,107 | $449,632 | $106,239 | $343,393 |
| 2024 | $56,107 | $448,785 | $106,239 | $342,546 |
| 2023 | $44,152 | $436,276 | $106,239 | $330,037 |
| 2022 | $43,188 | $454,594 | $106,239 | $348,355 |
| 2021 | $52,473 | $451,993 | $106,239 | $345,754 |
| 2020 | $41,756 | $499,887 | $106,239 | $393,648 |
| 2019 | $40,420 | $477,730 | $106,239 | $371,491 |
| 2018 | $30,131 | $476,093 | $106,239 | $369,854 |
| 2017 | $28,153 | $394,902 | $106,240 | $288,662 |
| 2016 | $20,552 | $415,946 | $106,239 | $309,707 |
| 2015 | $2,056 | $363,006 | $106,239 | $256,767 |
| 2014 | $2,056 | $330,320 | $106,239 | $224,081 |
Property History
| Date | Event | Price | List to Sale | Price per Sq Ft | Prior Sale |
|---|---|---|---|---|---|
| 09/17/2025 09/17/25 | For Sale | $2,495,000 | 0.0% | $1,216 / Sq Ft | |
| 10/05/2018 10/05/18 | Rented | -- | -- | -- | |
| 09/05/2018 09/05/18 | Under Contract | -- | -- | -- | |
| 07/19/2018 07/19/18 | For Rent | $10,995 | 0.0% | -- | |
| 01/29/2015 01/29/15 | Sold | -- | -- | -- | View Prior Sale |
| 12/30/2014 12/30/14 | Pending | -- | -- | -- | |
| 04/03/2012 04/03/12 | For Sale | $2,545,000 | -- | $1,244 / Sq Ft |
Purchase History
| Date | Type | Sale Price | Title Company |
|---|---|---|---|
| Deed | $2,465,000 | -- |
Mortgage History
| Date | Status | Loan Amount | Loan Type |
|---|---|---|---|
| Previous Owner | $1,972,000 | Purchase Money Mortgage |
Source: Real Estate Board of New York (REBNY)
MLS Number: RLS20049249
APN: 1063-1141
- 425 W 53rd St Unit 416
- 425 W 53rd St Unit 604
- 425 W 53rd St Unit TH409
- 425 W 53rd St Unit 205
- 414 W 54th St Unit 5C
- 414 W 54th St Unit 5D
- 414 W 54th St Unit PHE
- 414 W 54th St Unit 5B
- 444 W 54th St Unit 9
- 433 W 54th St Unit 20
- 416 W 52nd St Unit 307
- 416 W 52nd St Unit 424
- 416 W 52nd St Unit TH-210
- 416 W 52nd St Unit 213
- 416 W 52nd St Unit 413
- 416 W 52nd St Unit 515
- 416 W 52nd St Unit 503
- 416 W 52nd St Unit 704
- 416 W 52nd St Unit 611
- 416 W 52nd St Unit 207
- 425 W 53rd St Unit TH409
- 425 W 53rd St Unit 730
- 425 W 53rd St Unit 626
- 425 W 53rd St Unit 123
- 425 W 53rd St Unit 416
- 410 W 53rd St Unit 212
- 410 W 53rd St Unit 406
- 809 9th Ave Unit ID1021926P
- 809 9th Ave Unit ID1021959P
- 809 9th Ave Unit ID1021905P
- 809 9th Ave Unit ID1021906P
- 809 9th Ave Unit ID1021902P
- 809 9th Ave Unit ID1021935P
- 811 9th Ave Unit ID1021908P
- 437 W 53rd St Unit FL2-ID1700
- 829 9th Ave Unit ID1261203P
- 829 9th Ave Unit ID1013660P
- 821 9th Ave Unit 2C
- 400 W 55th St Unit 9b
- 416 W 52nd St Unit TH-210







