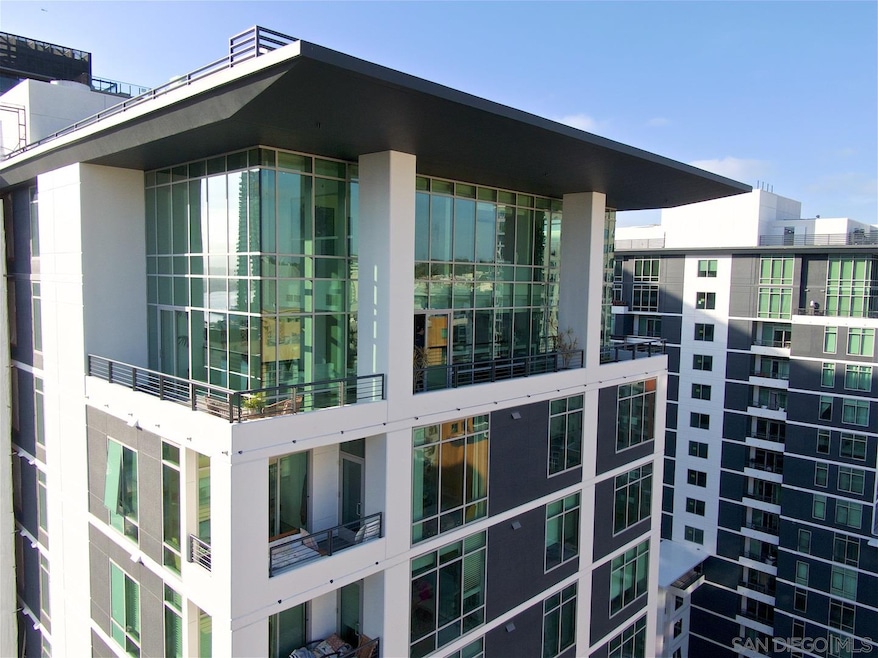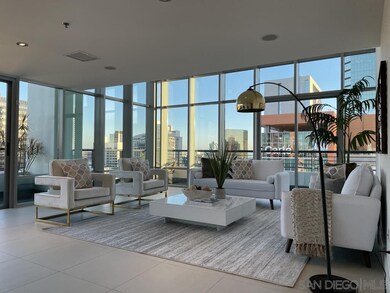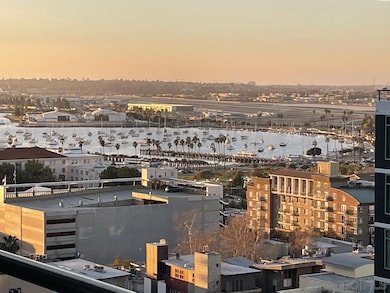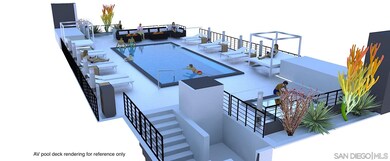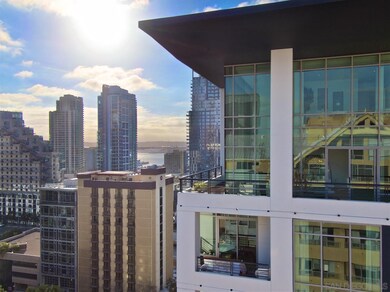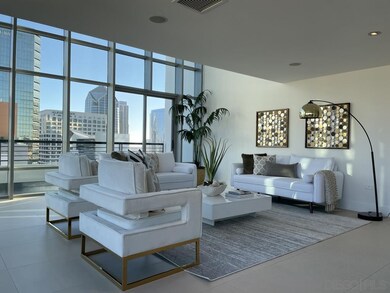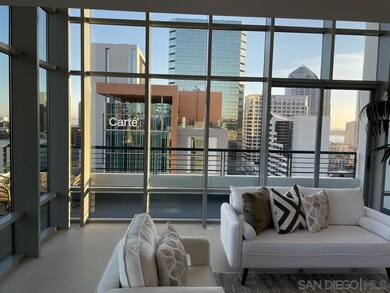
Acqua Vista Condominiums 425 W Beech St Unit 1701 San Diego, CA 92101
Little Italy NeighborhoodEstimated Value: $1,605,000 - $2,165,447
Highlights
- Marina View
- 4-minute walk to County Center/Little Italy
- Penthouse
- Heated Roof Top Pool
- 24-Hour Security
- 3-minute walk to Amici Park
About This Home
As of April 2021This exceptional and very rare 3 bedroom Penthouse in the heart of Little Italy offers floor to ceiling glass on all 3 sides and brings amazing views of San Diego Bay, Downtown skyline, Balboa park, pool ect. Meticulously designed interiors by award winning Architect & designer Jesper Pedersen from DNA Design Group. Exit to the 180 degrees wrap around balcony/terrace from any of the 4 glass sliders located on all 3 sides of the penthouse.. Some of the major upgrades include: (see supplement) Caesarstone countertops Valcucine Italian kitchen Built in Sub-Zero fridge Top of the line Bosch appliances. Induction cooktop Victoria & Albert free standing bath tub(Napoli). High end large format porcelain tile downstairs. Du Chateau wide plank wood flooring upstairs. Custom bathroom cabinetry. Hansgrohe fixtures throughout Laundry room with recently installed full cabinetry, top of the line and ultra efficient water & dryer. Home theater surround and in ceiling speakers through out the penthouse. Electronic/media storage room. Roller Shades throughout. Including electric shades. --------------------------------------------------------------------- Please note that the Acquavista building is undergoing a complete inside and outside redesign/upgrade which include the new designer paint scheme outside, new interior paint in hallways, doors, new design carpets, new artwork, lobby’s and entrance are schedules to be completely redone within the next 5 months. The pool and spa area is being completely redone to include firetables, cabanas, lounge chairs, BBQ’s etc… (estimated completion within the next 3 months) Amenities included in the HOA are as follows: 24 hr valet parking , 24 hr community attendant, 24 hr security, parking for 2 cars with option to rent additional spaces. 24 hr package lockers. EV charging stations. Fitness center, Rooftop deck heated pool and SPA. A storage unit is included in the sale of the penthouse
Property Details
Home Type
- Condominium
Est. Annual Taxes
- $24,402
Year Built
- Built in 2004 | Remodeled
Lot Details
- 1.38
HOA Fees
- $981 Monthly HOA Fees
Parking
- Subterranean Parking
Property Views
- Panoramic
- Neighborhood
Home Design
- Penthouse
- Contemporary Architecture
- Modern Architecture
- Fire Rated Drywall
- Concrete Roof
Interior Spaces
- 2,204 Sq Ft Home
- Open Floorplan
- Dual Staircase
- Wired For Sound
- Wired For Data
- Built-In Features
- Cathedral Ceiling
- Recessed Lighting
- Formal Entry
- Great Room
- Family Room Off Kitchen
- Living Room
- Dining Area
- Home Office
- Bonus Room
- Storage Room
- Utility Room
Kitchen
- Updated Kitchen
- Self-Cleaning Convection Oven
- Electric Oven
- Electric Cooktop
- Microwave
- Ice Maker
- Dishwasher
- Kitchen Island
- Disposal
Flooring
- Wood
- Tile
Bedrooms and Bathrooms
- 3 Bedrooms
- Walk-In Closet
- Bathtub
- Shower Only
Laundry
- Laundry Room
- Dryer
- Washer
Home Security
- Security Lights
- Security Gate
- Closed Circuit Camera
Pool
- Heated Roof Top Pool
- Roof Top Spa
- Heated Spa
- Pool Equipment or Cover
Outdoor Features
Utilities
- Zoned Cooling
- Underground Utilities
- Cable TV Available
Listing and Financial Details
- Assessor Parcel Number 533-333-24-01
Community Details
Overview
- Association fees include common area maintenance, exterior (landscaping), exterior bldg maintenance, gated community, hot water, limited insurance, roof maintenance, sewer, trash pickup, water, security, concierge
- 384 Units
- Acqua Vista HOA, Phone Number (619) 557-0145
- High-Rise Condominium
- Acqua Vista Community
- 17-Story Property
Amenities
- Trash Chute
Recreation
- Community Spa
Pet Policy
- Pets Allowed
Security
- 24-Hour Security
- Resident Manager or Management On Site
- Card or Code Access
- Carbon Monoxide Detectors
- Fire and Smoke Detector
- Fire Sprinkler System
- Firewall
Ownership History
Purchase Details
Purchase Details
Home Financials for this Owner
Home Financials are based on the most recent Mortgage that was taken out on this home.Purchase Details
Home Financials for this Owner
Home Financials are based on the most recent Mortgage that was taken out on this home.Purchase Details
Purchase Details
Home Financials for this Owner
Home Financials are based on the most recent Mortgage that was taken out on this home.Purchase Details
Purchase Details
Home Financials for this Owner
Home Financials are based on the most recent Mortgage that was taken out on this home.Similar Homes in San Diego, CA
Home Values in the Area
Average Home Value in this Area
Purchase History
| Date | Buyer | Sale Price | Title Company |
|---|---|---|---|
| Jls Family Trust | -- | None Listed On Document | |
| Siegel Justin | $1,840,000 | Lawyers Title Company | |
| Gilroy Lee Michael | -- | Guardian Title Company | |
| Gilroy Lee Michael | -- | Guardian Title Company | |
| Gilroy Lee Michael | -- | None Available | |
| Highland Llc | $1,000,000 | First American Title Company | |
| Us Bank Na | $1,311,752 | Accommodation | |
| Espinosa Carlos | $1,500,000 | First American Title |
Mortgage History
| Date | Status | Borrower | Loan Amount |
|---|---|---|---|
| Previous Owner | Siegel Justin | $1,288,000 | |
| Previous Owner | Gilroy Lee Michael | $900,000 | |
| Previous Owner | Gilroy Lee Michael | $400,000 | |
| Previous Owner | Highland Llc | $800,000 | |
| Previous Owner | Espinosa Carlos | $1,200,000 |
Property History
| Date | Event | Price | Change | Sq Ft Price |
|---|---|---|---|---|
| 04/09/2021 04/09/21 | Sold | $1,840,000 | -0.5% | $835 / Sq Ft |
| 03/10/2021 03/10/21 | Pending | -- | -- | -- |
| 02/06/2021 02/06/21 | For Sale | $1,849,000 | -- | $839 / Sq Ft |
Tax History Compared to Growth
Tax History
| Year | Tax Paid | Tax Assessment Tax Assessment Total Assessment is a certain percentage of the fair market value that is determined by local assessors to be the total taxable value of land and additions on the property. | Land | Improvement |
|---|---|---|---|---|
| 2024 | $24,402 | $1,952,622 | $1,061,208 | $891,414 |
| 2023 | $23,855 | $1,914,336 | $1,040,400 | $873,936 |
| 2022 | $23,213 | $1,876,800 | $1,020,000 | $856,800 |
| 2021 | $12,443 | $980,000 | $297,000 | $683,000 |
| 2020 | $12,334 | $980,000 | $297,000 | $683,000 |
| 2019 | $11,969 | $950,000 | $288,000 | $662,000 |
| 2018 | $11,178 | $930,000 | $282,000 | $648,000 |
| 2017 | $10,848 | $900,000 | $273,000 | $627,000 |
| 2016 | $10,874 | $900,000 | $273,000 | $627,000 |
| 2015 | $10,864 | $900,000 | $273,000 | $627,000 |
| 2014 | $9,123 | $750,000 | $228,000 | $522,000 |
Agents Affiliated with this Home
-
Lee Gilroy

Seller's Agent in 2021
Lee Gilroy
Balboa Real Estate Inc
(619) 880-0140
4 in this area
9 Total Sales
-
M
Buyer's Agent in 2021
MICHAEL ROLLE
CENTURY 21 TOP PRODUCERS
-
B
Buyer's Agent in 2021
Barbara Greves
Barbara Greves, Broker
-
Richelle Jett

Buyer's Agent in 2021
Richelle Jett
Pacific Sotheby's Int'l Realty
(619) 200-5545
1 in this area
45 Total Sales
About Acqua Vista Condominiums
Map
Source: San Diego MLS
MLS Number: 210003271
APN: 533-333-24-01
- 425 W Beech St Unit 1251
- 425 W Beech St Unit 1205
- 425 W Beech St Unit 1252
- 425 W Beech St Unit 325
- 425 W Beech St Unit 720
- 425 W Beech St Unit 1606
- 425 W Beech St Unit 1654
- 425 W Beech St Unit 505
- 425 W Beech St Unit 722
- 425 W Beech St Unit 228
- 425 W Beech St Unit 302
- 1494 Union St Unit 608
- 1494 Union St Unit 1009
- 1494 Union St Unit 907
- 350 W Ash St Unit 1207
- 350 W Ash St Unit 807
- 350 W Ash St Unit 1107
- 350 W Ash St Unit 103
- 1585 State St
- 1501 India St Unit 608
- 425 W Beech St Unit 2
- 425 W Beech St
- 425 W Beech St
- 425 W Beech St Unit 4150
- 425 W Beech St Unit 1307
- 425 W Beech St Unit 509
- 425 W Beech St Unit 501
- 425 W Beech St Unit 205
- 425 W Beech St Unit 101
- 425 W Beech St Unit 1501
- 425 W Beech St Unit 1008
- 425 W Beech St Unit 1007
- 425 W Beech St Unit 510
- 425 W Beech St Unit 1701
- 425 W Beech St Unit 1354
- 425 W Beech St Unit 1353
- 425 W Beech St Unit 1352
- 425 W Beech St Unit 1306
- 425 W Beech St Unit 1305
- 425 W Beech St Unit 1302
