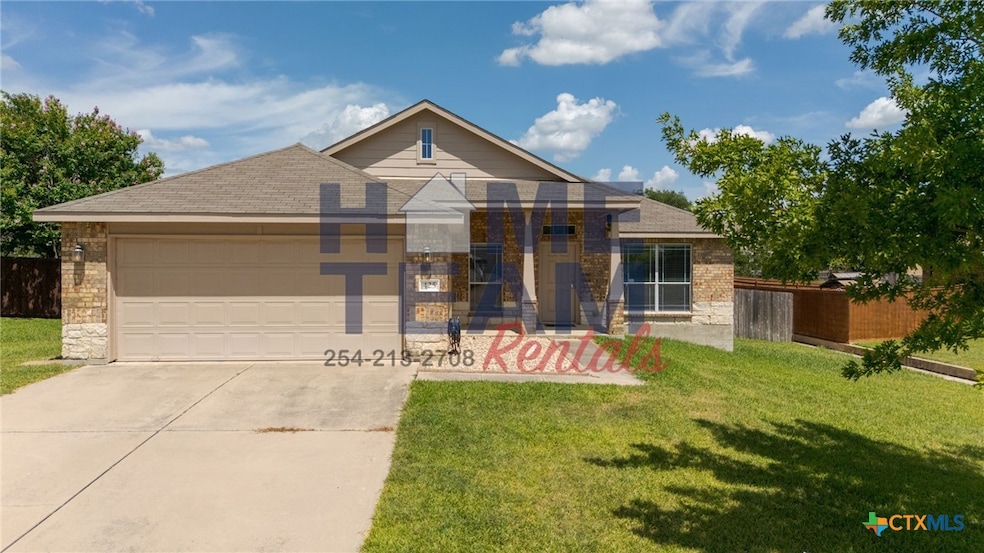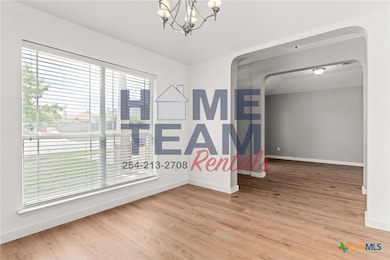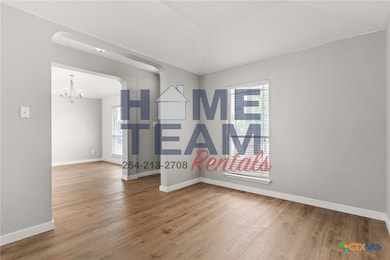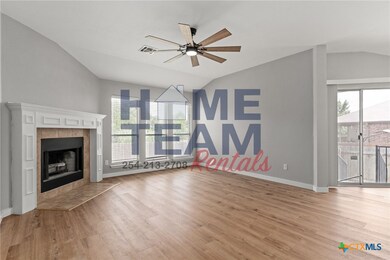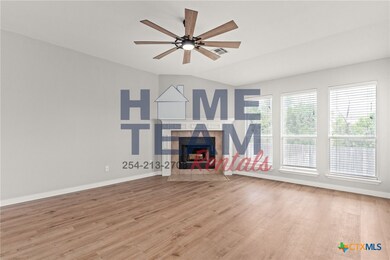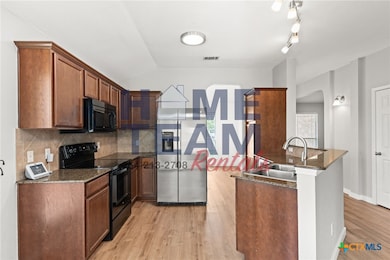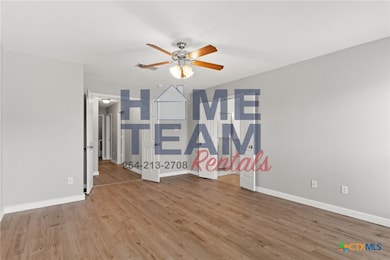425 W Iowa Dr Harker Heights, TX 76548
Highlights
- Open Floorplan
- No HOA
- Breakfast Area or Nook
- Granite Countertops
- Covered patio or porch
- Formal Dining Room
About This Home
Welcome to this stunning 3-bedroom, 2-bathroom home located in the desirable Skipcha Mountain Estates in Harker Heights, TX. This property boasts an open floor plan that seamlessly connects the living and dining areas, perfect for entertaining or simply enjoying your daily routine. The formal dining room adds a touch of elegance for those special occasions. The kitchen is a chef's dream with granite counters, a breakfast bar, and dual sinks. The master suite is a true retreat with a walk-in closet and a double vanity. Cozy up by the wood-burning fireplace on cooler evenings or enjoy the outdoors on your covered patio, surrounded by a wood privacy fence. With multiple living and dining areas, this home offers flexibility and space for all your needs. Experience the perfect blend of comfort and style in this beautiful home.
Listing Agent
The Real Estate Home Team Llc Brokerage Phone: (254) 213-2708 License #0481404 Listed on: 07/07/2025
Home Details
Home Type
- Single Family
Est. Annual Taxes
- $5,103
Year Built
- Built in 2007
Lot Details
- 10,019 Sq Ft Lot
- Privacy Fence
- Wood Fence
- Back Yard Fenced
Parking
- 2 Car Attached Garage
Home Design
- Slab Foundation
Interior Spaces
- 1,800 Sq Ft Home
- Property has 1 Level
- Open Floorplan
- Ceiling Fan
- Chandelier
- Living Room with Fireplace
- Formal Dining Room
- Fire and Smoke Detector
Kitchen
- Breakfast Area or Nook
- Electric Range
- Dishwasher
- Granite Countertops
- Disposal
Flooring
- Carpet
- Ceramic Tile
Bedrooms and Bathrooms
- 3 Bedrooms
- Walk-In Closet
- 2 Full Bathrooms
- Double Vanity
- Garden Bath
- Walk-in Shower
Laundry
- Laundry Room
- Washer and Electric Dryer Hookup
Outdoor Features
- Covered patio or porch
Utilities
- Central Air
- Heating Available
- Electric Water Heater
Listing and Financial Details
- Tenant pays for all utilities
- Assessor Parcel Number 389031
Community Details
Overview
- No Home Owners Association
Pet Policy
- Pet Deposit $400
Map
Source: Central Texas MLS (CTXMLS)
MLS Number: 585758
APN: 389031
- 404 Chieftain Trail
- 215 Tribal Trail
- 203 Ponderosa Dr
- 114 W Running Wolf Trail
- 5120 Siltstone Loop
- 3030 Nickell Back Dr
- 3014 Nickell Back Dr
- 3022 Nickell Back Dr
- 3018 Nickell Back Dr
- 3006 Nickell Back Dr
- 3002 Nickell Back Dr
- 6407 Serpentine Dr
- 7603 Zircon Dr
- 7604 Blue Nile Dr
- 6306 Siltstone Loop
- 5208 Siltstone Loop
- 6309 Serpentine Dr
- 6212 Sulfur Spring Dr
- 402 Prospector Trail
- 303 Buckskin Trail
- 6605 Alabaster Dr
- 311 Crowfoot Dr
- 2429 Nickelback Dr
- 105 E Great Plains Trail
- 4910 Bronze Dr
- 7608 Melanite Dr
- 7607 Melanite Dr
- 514 Prospector Trail
- 424 Winter Sun Dr
- 603 Totem Trail
- 706 Wagon Wheel
- 8207 Grayson Trail
- 3023 Sun Dance Dr
- 701 Black Hills Trail
- 8402 Ridge Crest Dr
- 803 Tuscan Rd
- 829 Kachina Loop
- 5619 Tumbled Stone Dr
- 206 Tomahawk Dr
- 5702 Graphite Dr
