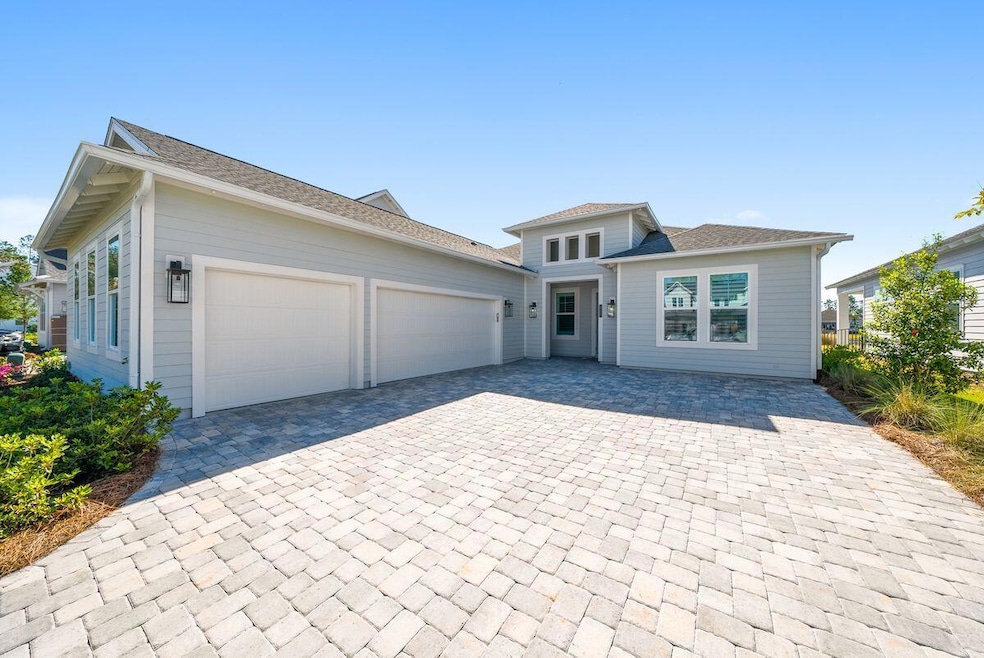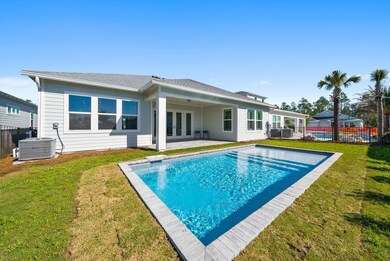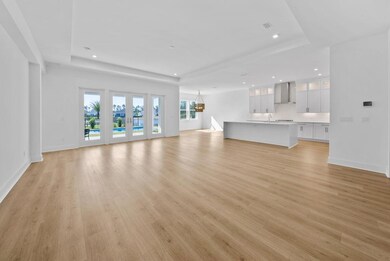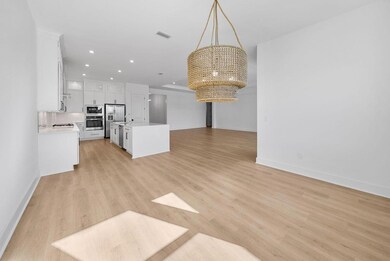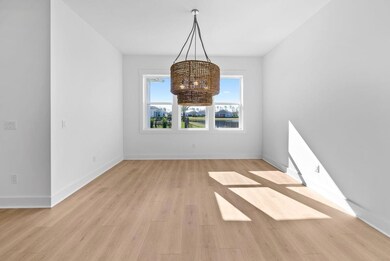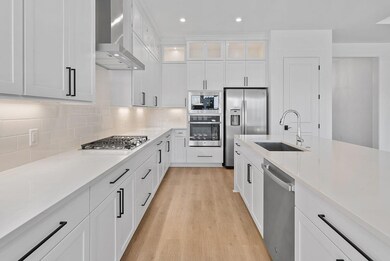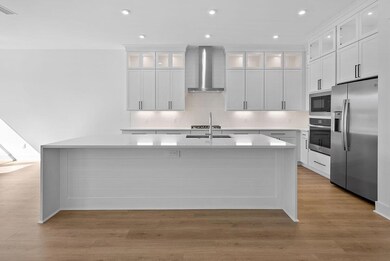
425 W Lafayette Rd Inlet Beach, FL 32461
Watersound Camp Creek NeighborhoodHighlights
- Lake Front
- In Ground Pool
- Traditional Architecture
- Bay Elementary School Rated A-
- Gated Community
- Wood Flooring
About This Home
As of May 2023This new construction Redington Floor plan in NatureWalk Watersound Origins is located in the Lake Collection of the community. The floor plan allows for comfortable living and entertaining, with a touch of elegance. The natural lighting flowing through out highlights the upgraded kitchen complete with waterfall counter tops, and a luxury appliance suite.
The French doors lead to a private pool completed by custom landscaping, and lake views.
The main bedroom, accented by a tray ceiling, has a custom tile shower and bathtub, and a large built-in, walk-in closet.
Buyers will enjoy access to the WaterSound Origins community along with exclusive NatureWalk Gathering Place amenities including fitness center, pickleball courts, tennis courts, lap pool, playground, sundeck, and outdoor spa.
Home Details
Home Type
- Single Family
Est. Annual Taxes
- $1,125
Year Built
- Built in 2023
Lot Details
- Lot Dimensions are 133x60
- Lake Front
- Property fronts a private road
- Cul-De-Sac
- Back Yard Fenced
- Sprinkler System
HOA Fees
- $273 Monthly HOA Fees
Parking
- 3 Car Attached Garage
- Automatic Garage Door Opener
Home Design
- Traditional Architecture
- Shingle Roof
- Wood Trim
- Cement Board or Planked
Interior Spaces
- 2,567 Sq Ft Home
- 1-Story Property
- Plantation Shutters
- Great Room
- Dining Room
- Sun or Florida Room
- Lake Views
- Fire and Smoke Detector
- Exterior Washer Dryer Hookup
Kitchen
- Breakfast Bar
- Walk-In Pantry
- Gas Oven or Range
- Range Hood
- <<microwave>>
- Ice Maker
- Disposal
Flooring
- Wood
- Tile
Bedrooms and Bathrooms
- 4 Bedrooms
- Dual Vanity Sinks in Primary Bathroom
- Separate Shower in Primary Bathroom
- Garden Bath
Outdoor Features
- In Ground Pool
- Covered patio or porch
- Rain Gutters
Schools
- Bay Elementary School
- Emerald Coast Middle School
- South Walton High School
Utilities
- Central Heating and Cooling System
- Underground Utilities
- Tankless Water Heater
- Cable TV Available
Listing and Financial Details
- Assessor Parcel Number 24-3S-18-16121-000-3690
Community Details
Overview
- Association fees include accounting, ground keeping, insurance, legal, management, recreational faclty
- Watersound Origins Naturewalk Phase 2 Subdivision
- The community has rules related to covenants
Recreation
- Tennis Courts
- Community Playground
- Community Pool
- Community Whirlpool Spa
Additional Features
- Recreation Room
- Gated Community
Ownership History
Purchase Details
Home Financials for this Owner
Home Financials are based on the most recent Mortgage that was taken out on this home.Purchase Details
Similar Homes in Inlet Beach, FL
Home Values in the Area
Average Home Value in this Area
Purchase History
| Date | Type | Sale Price | Title Company |
|---|---|---|---|
| Warranty Deed | $1,099,000 | Scenic Title Llc | |
| Special Warranty Deed | $965,300 | K Title |
Mortgage History
| Date | Status | Loan Amount | Loan Type |
|---|---|---|---|
| Open | $769,300 | New Conventional |
Property History
| Date | Event | Price | Change | Sq Ft Price |
|---|---|---|---|---|
| 06/26/2025 06/26/25 | Price Changed | $1,449,997 | -3.1% | $553 / Sq Ft |
| 05/23/2025 05/23/25 | For Sale | $1,495,750 | +36.1% | $570 / Sq Ft |
| 05/26/2023 05/26/23 | Sold | $1,099,000 | 0.0% | $428 / Sq Ft |
| 04/29/2023 04/29/23 | Pending | -- | -- | -- |
| 04/21/2023 04/21/23 | For Sale | $1,099,000 | -- | $428 / Sq Ft |
Tax History Compared to Growth
Tax History
| Year | Tax Paid | Tax Assessment Tax Assessment Total Assessment is a certain percentage of the fair market value that is determined by local assessors to be the total taxable value of land and additions on the property. | Land | Improvement |
|---|---|---|---|---|
| 2024 | $1,125 | $878,719 | $123,842 | $754,877 |
| 2023 | $1,125 | $123,842 | $123,842 | $0 |
| 2022 | $616 | $137,465 | $137,465 | $0 |
| 2021 | $24 | $2,517 | $2,517 | $0 |
Agents Affiliated with this Home
-
Hilary Farnum-Fasth

Seller's Agent in 2025
Hilary Farnum-Fasth
Corcoran Reverie SRB
(850) 685-0171
5 in this area
80 Total Sales
-
Misty Lenkey
M
Seller's Agent in 2023
Misty Lenkey
Compass
(850) 461-0114
1 in this area
8 Total Sales
-
Joshua Weddington

Seller Co-Listing Agent in 2023
Joshua Weddington
Scenic Sotheby's International Realty
(850) 218-8797
1 in this area
77 Total Sales
-
Test Test
T
Buyer's Agent in 2023
Test Test
ECN - Unknown Office
(585) 329-5058
8 in this area
3,467 Total Sales
Map
Source: Emerald Coast Association of REALTORS®
MLS Number: 921541
APN: 24-3S-18-16121-000-3690
- 120 Suwannee Dr
- 131 W Lafayette Rd
- 133 E Firethorn Cir
- 130 Pennekamp Ln
- 197 Suwannee Dr Unit 18
- 83 Rosecourt St Unit Lot 43
- 220 Seacrest Dr
- Lot 15 Seacrest Dr
- 349 Seacrest Dr
- 150 Cottage Way Unit 20
- 389 Seacrest Dr
- 103 Pelican Glide Ln
- 465 Seacrest Dr
- 157 Seacrest Dr
- 255 Clareon Dr
- 179 Brenda Ln
- 56 Pelican Glide Ln
- 515 Seacrest Dr
- 462 Clareon Dr
- 87 Seacrest Dr
