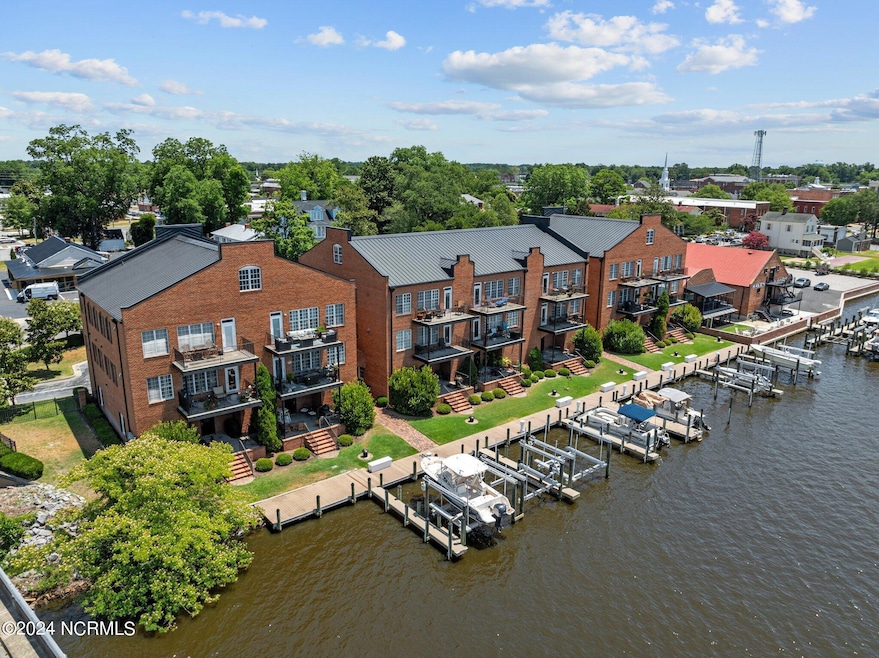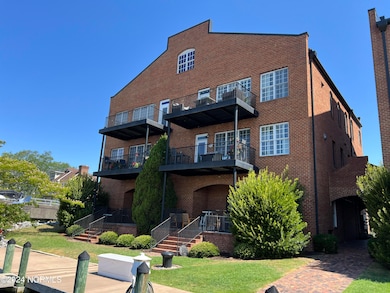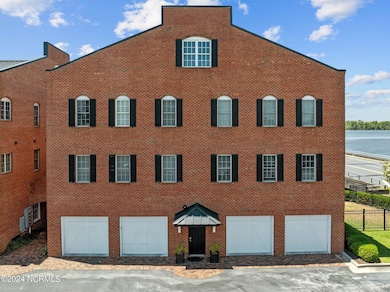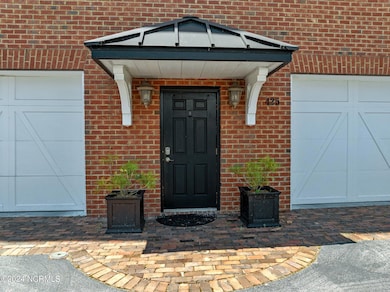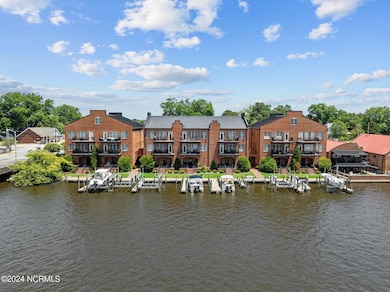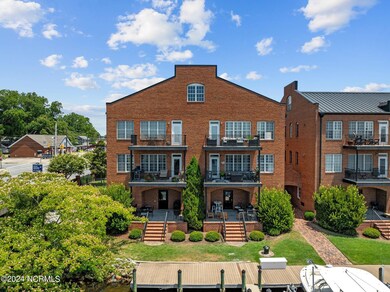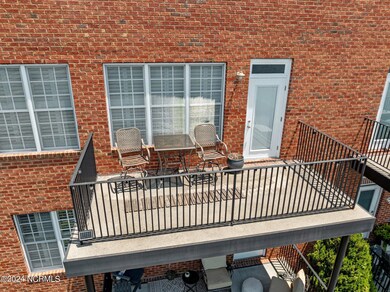425 W Main St Unit 303 Washington, NC 27889
Estimated payment $3,402/month
Highlights
- Deeded Waterfront Access Rights
- Waterfront
- End Unit
- Eastern Elementary School Rated A-
- Wood Flooring
- Solid Surface Countertops
About This Home
Close your eyes and imagine a place where you are right on Main Street of one of the prettiest waterfront small cities in America. A place where neighbors say 'hello' and golf carts and bicycles are welcome to use the street. You turn and drive into your ground floor 2-car garage and decide whether to take the elevator or the stairs to your home on the 3rd floor that feels like being on top of the world. The stresses of life begin to roll away as you step out to your private balcony, taking in the ever-changing spectacular view. You watch the drawbridge settle back into place after letting a sailboat through before your gaze shifts to the miles of water views downstream. Your mind goes to the centuries of history of this place - right in front of you. The spa-like feeling of the well designed and impeccably cared for 3 bedrooms and 2 full baths with 9+ feet ceiling will try to lull you into a nap, but there is so much more to do and see! Will you take a stroll along the waterfront walkway, visit a park, watch the boats glide by and visit the NC Estuarium? Will you browse the numerous unique and locally owned shops, art galleries, coffee shops or maybe choose one of the many acclaimed restaurants to enjoy a fresh meal? Come and visit this place and see if it feels like your place!The home includes a ground floor waterfront patio, shared with one other unit. The oversized garage space is shared with the same owner and includes plenty of space for each owner to have 2 cars and a golf cart inside. The elevator and stairs are shared with 3 other owners. The Condo owners assoc maintains all common areas and exterior of the building.
Last Listed By
Berkshire Hathaway HomeServices Prime Properties License #336685 Listed on: 06/25/2024

Property Details
Home Type
- Condominium
Est. Annual Taxes
- $3,350
Year Built
- Built in 2007
Lot Details
- Waterfront
- End Unit
HOA Fees
- $520 Monthly HOA Fees
Home Design
- Brick Exterior Construction
- Raised Foundation
- Block Foundation
- Metal Roof
- Stick Built Home
Interior Spaces
- 1,456 Sq Ft Home
- 1-Story Property
- Ceiling Fan
- Blinds
- Combination Dining and Living Room
- Water Views
- Pest Guard System
Kitchen
- Range
- Kitchen Island
- Solid Surface Countertops
Flooring
- Wood
- Carpet
- Tile
Bedrooms and Bathrooms
- 3 Bedrooms
- 2 Full Bathrooms
- Walk-in Shower
Laundry
- Dryer
- Washer
Parking
- 2 Car Garage
- Front Facing Garage
- Garage Door Opener
- Additional Parking
- Golf Cart Parking
Outdoor Features
- Deeded Waterfront Access Rights
- Bulkhead
- Balcony
- Patio
Schools
- J.C. Tayloe Elementary School
- P.S. Jones Middle School
- Washington High School
Utilities
- Heat Pump System
- Electric Water Heater
Additional Features
- Accessible Elevator Installed
- Energy-Efficient Doors
- Flood Insurance May Be Required
Listing and Financial Details
- Assessor Parcel Number 2916
Community Details
Overview
- Roof Maintained by HOA
- Master Insurance
- Buoy Tender Station HOA, Phone Number (252) 355-8884
- Buoy Tender Station Subdivision
- Maintained Community
Amenities
- Community Storage Space
- Elevator
Pet Policy
- Dogs and Cats Allowed
Security
- Resident Manager or Management On Site
Map
Home Values in the Area
Average Home Value in this Area
Tax History
| Year | Tax Paid | Tax Assessment Tax Assessment Total Assessment is a certain percentage of the fair market value that is determined by local assessors to be the total taxable value of land and additions on the property. | Land | Improvement |
|---|---|---|---|---|
| 2024 | $3,358 | $1,067,764 | $0 | $1,067,764 |
| 2023 | $292 | $24,250 | $0 | $24,250 |
| 2022 | $292 | $24,250 | $0 | $24,250 |
| 2021 | $263 | $22,750 | $0 | $22,750 |
| 2020 | $0 | $22,629 | $3,600 | $19,029 |
| 2019 | -- | $22,629 | $3,600 | $19,029 |
Property History
| Date | Event | Price | Change | Sq Ft Price |
|---|---|---|---|---|
| 05/22/2025 05/22/25 | Pending | -- | -- | -- |
| 05/12/2025 05/12/25 | Price Changed | $465,000 | -5.1% | $319 / Sq Ft |
| 05/02/2025 05/02/25 | Price Changed | $490,000 | -1.0% | $337 / Sq Ft |
| 04/17/2025 04/17/25 | Price Changed | $495,000 | -0.8% | $340 / Sq Ft |
| 04/07/2025 04/07/25 | Price Changed | $498,900 | -0.2% | $343 / Sq Ft |
| 12/14/2024 12/14/24 | Price Changed | $499,900 | -6.4% | $343 / Sq Ft |
| 08/28/2024 08/28/24 | Price Changed | $534,000 | -1.8% | $367 / Sq Ft |
| 07/26/2024 07/26/24 | Price Changed | $544,000 | -0.9% | $374 / Sq Ft |
| 06/27/2024 06/27/24 | For Sale | $549,000 | +99.6% | $377 / Sq Ft |
| 02/18/2019 02/18/19 | Sold | $275,000 | -5.1% | $196 / Sq Ft |
| 01/16/2019 01/16/19 | Pending | -- | -- | -- |
| 08/17/2018 08/17/18 | For Sale | $289,900 | +19.3% | $207 / Sq Ft |
| 07/11/2016 07/11/16 | Sold | $242,900 | -10.0% | $168 / Sq Ft |
| 05/12/2016 05/12/16 | Pending | -- | -- | -- |
| 03/08/2016 03/08/16 | For Sale | $269,900 | -- | $186 / Sq Ft |
Purchase History
| Date | Type | Sale Price | Title Company |
|---|---|---|---|
| Deed | $275,000 | -- |
Source: Hive MLS
MLS Number: 100452430
APN: 5675-68-8686
- 00 W Main St
- 626 W Main St
- 622 W 2nd St
- 325 W Martin Luther King jr Dr
- 332 W Martin Luther King jr Dr
- 227 W Martin Luther King Junior Dr
- 223 W 5th St
- 114 N Bonner St
- 107 Willows Ct
- 204 Washington Harbor
- 325 N Market St
- 218 N Bonner St
- 130 Washington Harbor
- 220 N Bonner St
- 916 W 3rd St
- 206 E 2nd St
- 414 Hackney Ave
- 303 W 7th St
- 233 E Water St
- 701 Gladden St
