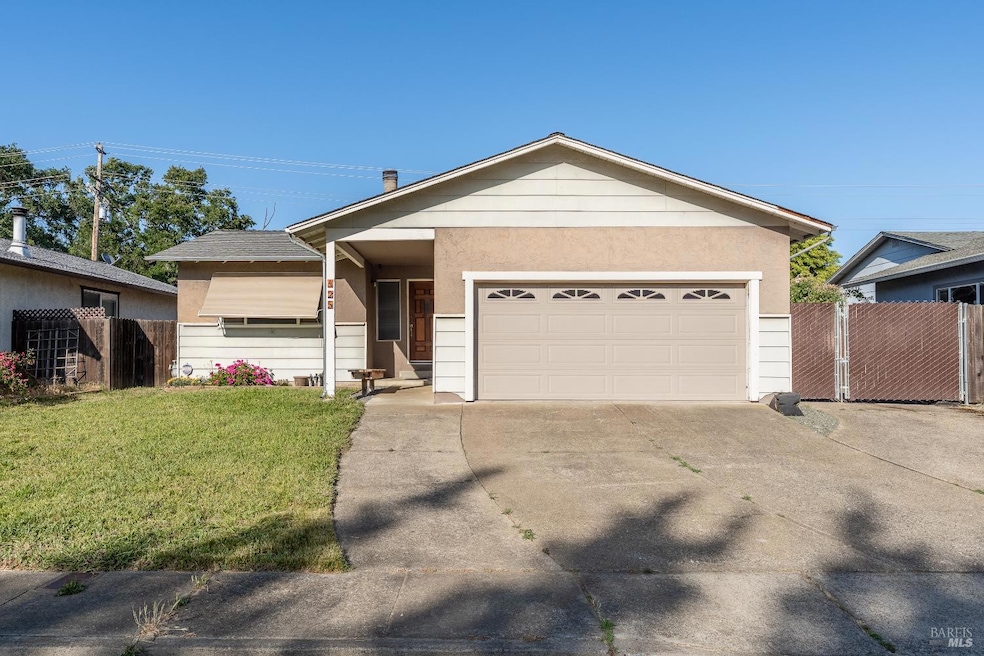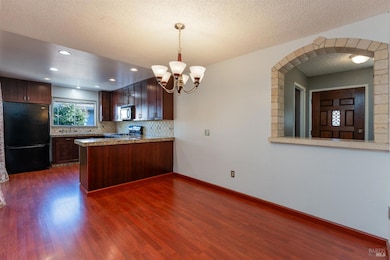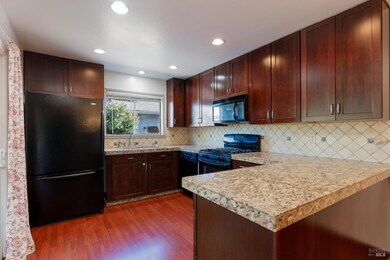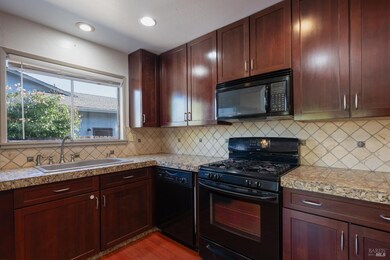
Estimated payment $2,803/month
Highlights
- Vineyard View
- Stone Countertops
- 2 Car Attached Garage
- Engineered Wood Flooring
- Breakfast Area or Nook
- 4-minute walk to Oak Manor Park
About This Home
This well maintained 3-bedroom, 2-bathroom home offers a blend of comfort and style. The spacious living room features a cozy fireplace, complemented by central heating and air conditioning. The remodeled kitchen boasts elegant stone countertops and modern cabinetry, adjacent to a dining area perfect for gatherings. The primary suite includes an en-suite bathroom and direct access to the backyard . Nice Covered back patio with vineyard views perfect for entertaining .Two-car garage with additional parking space. Walking distance to a school and park. Ideal for those seeking a blend of modern amenities and outdoor tranquility. Schedule a private showing today to experience all this home has to offer.
Listing Agent
RE/MAX Gold - Selzer and Assoc License #01340273 Listed on: 05/31/2025

Home Details
Home Type
- Single Family
Est. Annual Taxes
- $3,199
Year Built
- Built in 1976 | Remodeled
Lot Details
- 5,998 Sq Ft Lot
Parking
- 2 Car Attached Garage
Property Views
- Vineyard
- Mountain
Home Design
- Composition Roof
Interior Spaces
- 1,288 Sq Ft Home
- 1-Story Property
- Living Room with Fireplace
- Dining Room
- Laundry in Garage
Kitchen
- Breakfast Area or Nook
- Free-Standing Gas Range
- Microwave
- Dishwasher
- Kitchen Island
- Stone Countertops
Flooring
- Engineered Wood
- Carpet
Bedrooms and Bathrooms
- 3 Bedrooms
- Bathroom on Main Level
- 2 Full Bathrooms
- Tile Bathroom Countertop
Utilities
- Central Heating and Cooling System
- Gas Water Heater
- Cable TV Available
Listing and Financial Details
- Assessor Parcel Number 179-294-26-00
Map
Home Values in the Area
Average Home Value in this Area
Tax History
| Year | Tax Paid | Tax Assessment Tax Assessment Total Assessment is a certain percentage of the fair market value that is determined by local assessors to be the total taxable value of land and additions on the property. | Land | Improvement |
|---|---|---|---|---|
| 2025 | $3,199 | $264,743 | $110,820 | $153,923 |
| 2023 | $3,199 | $254,465 | $106,518 | $147,947 |
| 2022 | $3,066 | $249,477 | $104,430 | $145,047 |
| 2021 | $2,962 | $244,586 | $102,383 | $142,203 |
| 2020 | $2,919 | $242,081 | $101,336 | $140,745 |
| 2019 | $2,755 | $237,336 | $99,350 | $137,986 |
| 2018 | $2,687 | $232,684 | $97,403 | $135,281 |
| 2017 | $2,644 | $228,122 | $95,493 | $132,629 |
| 2016 | $2,565 | $223,650 | $93,621 | $130,029 |
| 2015 | $2,544 | $220,291 | $92,215 | $128,076 |
| 2014 | $2,486 | $215,977 | $90,409 | $125,568 |
Property History
| Date | Event | Price | Change | Sq Ft Price |
|---|---|---|---|---|
| 08/29/2025 08/29/25 | Price Changed | $469,000 | -1.3% | $364 / Sq Ft |
| 07/31/2025 07/31/25 | Price Changed | $475,000 | -2.1% | $369 / Sq Ft |
| 06/19/2025 06/19/25 | Price Changed | $485,000 | -2.8% | $377 / Sq Ft |
| 05/31/2025 05/31/25 | For Sale | $499,000 | -- | $387 / Sq Ft |
Purchase History
| Date | Type | Sale Price | Title Company |
|---|---|---|---|
| Interfamily Deed Transfer | -- | None Available | |
| Grant Deed | $215,000 | Redwood Empire Title Company | |
| Interfamily Deed Transfer | -- | None Available | |
| Interfamily Deed Transfer | -- | None Available | |
| Interfamily Deed Transfer | -- | None Available | |
| Interfamily Deed Transfer | -- | None Available | |
| Interfamily Deed Transfer | -- | First American Title Co | |
| Grant Deed | -- | First American Title Co | |
| Grant Deed | -- | First American Title Co | |
| Grant Deed | -- | First American Title Co | |
| Grant Deed | -- | First American Title Co |
Mortgage History
| Date | Status | Loan Amount | Loan Type |
|---|---|---|---|
| Open | $157,000 | New Conventional | |
| Previous Owner | $193,300 | Unknown | |
| Previous Owner | $120,000 | Purchase Money Mortgage | |
| Previous Owner | $33,200 | Seller Take Back | |
| Previous Owner | $34,100 | Seller Take Back | |
| Previous Owner | $21,500 | Seller Take Back | |
| Previous Owner | $21,500 | Seller Take Back |
Similar Homes in Ukiah, CA
Source: Bay Area Real Estate Information Services (BAREIS)
MLS Number: 325050479
APN: 179-294-26-00
- 221 Washo Dr
- 849 Yosemite Dr
- 840 E Gobbi St
- 140 Oak Manor Ct
- 700 E Gobbi St Unit 19
- 700 E Gobbi St Unit 18
- 700 E Gobbi St Unit 80
- 700 E Gobbi St Unit 87
- 700 E Gobbi St Unit 43
- 700 E Gobbi St Unit 131
- 700 E Gobbi St Unit 6
- 701 S Orchard Ave
- 460 E Gobbi St Unit 28
- 460 E Gobbi St Unit SPC 25
- 1330 Van Pelt Dr
- 113 Leslie St
- 660 Leslie St Unit 48
- 660 Leslie St Unit 68
- 660 Leslie St Unit 25
- 660 Leslie St Unit 10






