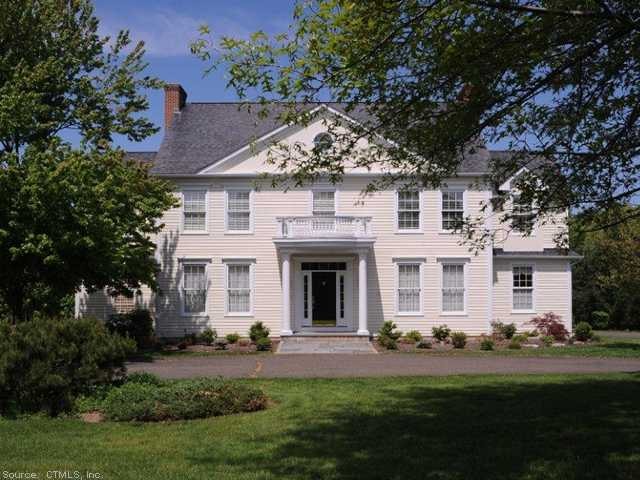
425 Wild Flower Place Cheshire, CT 06410
Highlights
- 1.88 Acre Lot
- Colonial Architecture
- Attic
- Darcey School Rated A-
- Deck
- 3 Fireplaces
About This Home
As of March 2017Superb quality and craftsmanship are the hallmarks of this professionally decorated,luxury home.Warm and inviting great rm.Opens to the stunning designer kitchen. State of the art theater, exercise and game rooms offer something for everyone.Great views!
Last Agent to Sell the Property
William Raveis Real Estate License #RES.0545397 Listed on: 05/21/2013

Last Buyer's Agent
Richard Hartman
Berkshire Hathaway NE Prop. License #REB.0759124
Home Details
Home Type
- Single Family
Est. Annual Taxes
- $13,631
Year Built
- Built in 1998
Lot Details
- 1.88 Acre Lot
- Cul-De-Sac
- Stone Wall
Home Design
- Colonial Architecture
- Clap Board Siding
- Cedar Siding
Interior Spaces
- 4,794 Sq Ft Home
- 3 Fireplaces
- Thermal Windows
- Home Security System
- Washer
Kitchen
- Built-In Oven
- Microwave
- Dishwasher
- Disposal
Bedrooms and Bathrooms
- 4 Bedrooms
Attic
- Storage In Attic
- Attic or Crawl Hatchway Insulated
Finished Basement
- Walk-Out Basement
- Basement Fills Entire Space Under The House
Parking
- 3 Car Attached Garage
- Parking Deck
- Automatic Garage Door Opener
- Driveway
Outdoor Features
- Deck
Schools
- Boe Elementary School
- Dodd Middle School
- Cheshire High School
Utilities
- Central Air
- Humidifier
- Heating System Uses Oil
- Hydro-Air Heating System
- Heating System Uses Oil Above Ground
- Underground Utilities
- Cable TV Available
Ownership History
Purchase Details
Purchase Details
Home Financials for this Owner
Home Financials are based on the most recent Mortgage that was taken out on this home.Purchase Details
Home Financials for this Owner
Home Financials are based on the most recent Mortgage that was taken out on this home.Purchase Details
Similar Homes in Cheshire, CT
Home Values in the Area
Average Home Value in this Area
Purchase History
| Date | Type | Sale Price | Title Company |
|---|---|---|---|
| Quit Claim Deed | -- | None Available | |
| Quit Claim Deed | -- | None Available | |
| Warranty Deed | $827,500 | -- | |
| Warranty Deed | $827,500 | -- | |
| Warranty Deed | $725,000 | -- | |
| Warranty Deed | $725,000 | -- | |
| Warranty Deed | $432,073 | -- | |
| Warranty Deed | $432,073 | -- |
Mortgage History
| Date | Status | Loan Amount | Loan Type |
|---|---|---|---|
| Previous Owner | $510,400 | Balloon | |
| Previous Owner | $662,000 | Purchase Money Mortgage | |
| Previous Owner | $119,000 | Credit Line Revolving |
Property History
| Date | Event | Price | Change | Sq Ft Price |
|---|---|---|---|---|
| 03/15/2017 03/15/17 | Sold | $827,500 | -8.0% | $159 / Sq Ft |
| 02/03/2017 02/03/17 | For Sale | $899,000 | 0.0% | $173 / Sq Ft |
| 02/01/2017 02/01/17 | Pending | -- | -- | -- |
| 12/01/2016 12/01/16 | For Sale | $899,000 | +24.0% | $173 / Sq Ft |
| 10/30/2013 10/30/13 | Sold | $725,000 | -19.4% | $151 / Sq Ft |
| 10/14/2013 10/14/13 | Pending | -- | -- | -- |
| 05/21/2013 05/21/13 | For Sale | $899,900 | -- | $188 / Sq Ft |
Tax History Compared to Growth
Tax History
| Year | Tax Paid | Tax Assessment Tax Assessment Total Assessment is a certain percentage of the fair market value that is determined by local assessors to be the total taxable value of land and additions on the property. | Land | Improvement |
|---|---|---|---|---|
| 2025 | $20,693 | $695,800 | $139,300 | $556,500 |
| 2024 | $19,107 | $695,800 | $139,300 | $556,500 |
| 2023 | $17,471 | $497,880 | $139,290 | $358,590 |
| 2022 | $17,087 | $497,880 | $139,290 | $358,590 |
| 2021 | $16,789 | $497,880 | $139,290 | $358,590 |
| 2020 | $16,540 | $497,880 | $139,290 | $358,590 |
| 2019 | $16,540 | $497,880 | $139,290 | $358,590 |
| 2018 | $15,531 | $476,120 | $139,990 | $336,130 |
| 2017 | $15,207 | $476,120 | $139,990 | $336,130 |
| 2016 | $14,850 | $476,120 | $139,990 | $336,130 |
| 2015 | $14,612 | $476,120 | $139,990 | $336,130 |
| 2014 | $13,604 | $449,730 | $139,980 | $309,750 |
Agents Affiliated with this Home
-
John Lepore

Seller's Agent in 2017
John Lepore
Berkshire Hathaway Home Services
(860) 798-7844
542 Total Sales
-
Marc Delise
M
Buyer's Agent in 2017
Marc Delise
Coldwell Banker Realty
(203) 530-7534
58 Total Sales
-
Barbara Podlisny

Seller's Agent in 2013
Barbara Podlisny
William Raveis Real Estate
(203) 206-5954
10 in this area
67 Total Sales
-
R
Buyer's Agent in 2013
Richard Hartman
Berkshire Hathaway Home Services
Map
Source: SmartMLS
MLS Number: N337446
APN: CHES-000086-000071
- 430 Cook Hill Rd
- 630 Cook Hill Rd
- 55 Pine Brook Ct
- 67 Southwick Ct Unit 67
- 745 Cook Hill Rd
- 4 Soderman Way Unit 4
- 1519 Tuttle Ave
- 1600 S Main St
- 1600 S Main St Unit BFraser Model
- 1600 S Main St Unit Model A (Charter Oak
- 1600RR S Main St
- 1681 Orchard Hill Rd
- 80 Jill Ln
- 25 Hidden Place
- 115 S Brooksvale Rd
- 0 Old Lane Rd
- 1464 Tuttle Ave
- 239 Bates Dr
- 31 Bruschayt Dr
- 16 Darley Dr
