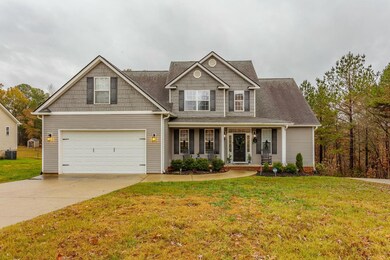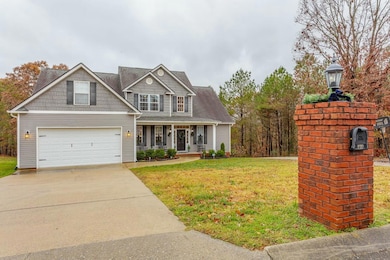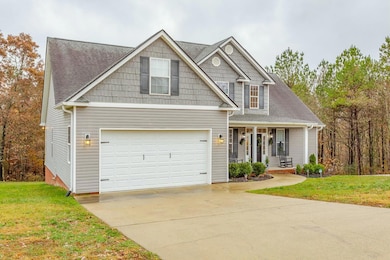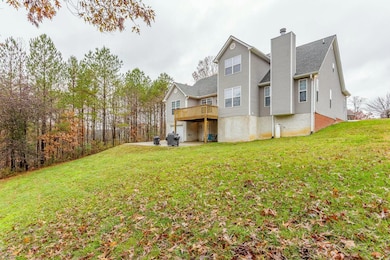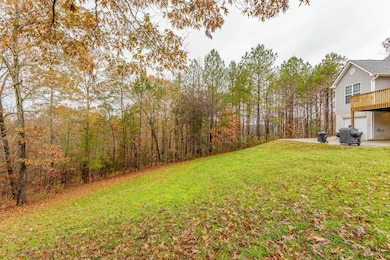425 Wildewood Trail Chickamauga, GA 30707
Estimated payment $2,782/month
Highlights
- A-Frame Home
- Main Floor Primary Bedroom
- High Ceiling
- Wood Flooring
- Bonus Room
- Great Room
About This Home
Spacious, Warm, and Elegant Home on the Outskirts of Chickamauga, Georgia. Step into your dream home, tucked away in a peaceful cul-de-sac just outside Chickamauga. This stately property combines elegance, functionality, and room to grow—all in a serene neighborhood setting that feels like a retreat. Main Level Highlights: Welcoming and Bright Living Spaces, gorgeous oak hardwoods flow throughout, with soaring ceilings and large windows bathing the rooms in natural light and two separate living areas!
Primary Suite: The main-level primary bedroom is a true retreat, complete with a luxurious ensuite that checks all the boxes: soaking jacuzzi tub, walk-in shower, double vanity, and a spacious walk-in closet.
Kitchen Designed for Living: You'll love the eat-in kitchen area, tall oak cabinetry, and granite countertops offering plenty of storage and prep space. This is where home-cooked meals and casual mornings come to life.
Convenient Touches: A mudroom and laundry off the garage, plus a guest-friendly half-bath, keep everything flowing smoothly.
Upper Level: Two oversized bedrooms with great closets (including one walk-in) and a large bonus room give you plenty of flexibility. Lower Level: A mother-in-law suite with a full bedroom, walk-in closet, and full bath offers comfort and privacy for guests or family.
Extra Space for Possibilities: A flex room (or extra bedroom), utility garage, and 156 sq ft of unfinished space offer endless potential for storage, hobbies, or even future rooms.
This home is full of thoughtful details—plenty of countertop space in the kitchen, cozy natural light throughout, and a layout that truly makes sense for day-to-day living. Whether you're entertaining friends or enjoying a quiet evening by the fireplace, this home is a gem waiting for you to make it yours.
Home Details
Home Type
- Single Family
Est. Annual Taxes
- $4,093
Year Built
- Built in 2006
Lot Details
- 0.59 Acre Lot
- Lot Dimensions are 102x248
- Cul-De-Sac
Parking
- 3 Car Attached Garage
- Basement Garage
- Front Facing Garage
- Garage Door Opener
- Driveway
- Off-Street Parking
Home Design
- A-Frame Home
- Block Foundation
- Shingle Roof
- Asphalt Roof
- Cement Siding
Interior Spaces
- 2-Story Property
- High Ceiling
- Ceiling Fan
- Propane Fireplace
- Vinyl Clad Windows
- Mud Room
- Family Room with Fireplace
- Great Room
- Breakfast Room
- Formal Dining Room
- Home Office
- Bonus Room
- Workshop
- Utility Room in Garage
- Storage
- Finished Basement
- Workshop
- Pull Down Stairs to Attic
Kitchen
- Free-Standing Electric Range
- Microwave
- Dishwasher
- Granite Countertops
- Disposal
Flooring
- Wood
- Carpet
Bedrooms and Bathrooms
- 3 Bedrooms
- Primary Bedroom on Main
- En-Suite Bathroom
- Walk-In Closet
- In-Law or Guest Suite
- Double Vanity
- Soaking Tub
- Separate Shower
Laundry
- Laundry Room
- Laundry in Hall
- Laundry on main level
Outdoor Features
- Covered Patio or Porch
Schools
- Cherokee Ridge Elementary School
- Rossville Middle School
- Ridgeland High School
Utilities
- Multiple cooling system units
- Central Heating and Cooling System
- Water Heater
- Septic Tank
Community Details
- No Home Owners Association
- Wildewood Subdivision
Listing and Financial Details
- Home warranty included in the sale of the property
- Assessor Parcel Number 0179 044
Map
Home Values in the Area
Average Home Value in this Area
Tax History
| Year | Tax Paid | Tax Assessment Tax Assessment Total Assessment is a certain percentage of the fair market value that is determined by local assessors to be the total taxable value of land and additions on the property. | Land | Improvement |
|---|---|---|---|---|
| 2024 | $4,267 | $191,472 | $16,000 | $175,472 |
| 2023 | $4,356 | $197,555 | $16,000 | $181,555 |
| 2022 | $4,218 | $169,918 | $13,400 | $156,518 |
| 2021 | $3,704 | $133,538 | $13,400 | $120,138 |
| 2020 | $3,272 | $112,472 | $13,400 | $99,072 |
| 2019 | $2,623 | $88,530 | $13,400 | $75,130 |
| 2018 | $2,342 | $88,530 | $13,400 | $75,130 |
| 2017 | $2,867 | $88,530 | $13,400 | $75,130 |
| 2016 | $2,247 | $88,530 | $13,400 | $75,130 |
| 2015 | $2,221 | $82,264 | $13,400 | $68,864 |
| 2014 | $2,032 | $79,976 | $13,400 | $66,576 |
| 2013 | -- | $79,976 | $13,400 | $66,576 |
Property History
| Date | Event | Price | List to Sale | Price per Sq Ft | Prior Sale |
|---|---|---|---|---|---|
| 07/23/2025 07/23/25 | For Sale | $466,500 | 0.0% | $137 / Sq Ft | |
| 07/04/2025 07/04/25 | Pending | -- | -- | -- | |
| 06/23/2025 06/23/25 | Price Changed | $466,500 | -1.8% | $137 / Sq Ft | |
| 06/17/2025 06/17/25 | Price Changed | $475,000 | -1.0% | $139 / Sq Ft | |
| 05/15/2025 05/15/25 | Price Changed | $479,900 | -1.0% | $141 / Sq Ft | |
| 05/06/2025 05/06/25 | Price Changed | $484,900 | -1.0% | $142 / Sq Ft | |
| 05/01/2025 05/01/25 | Price Changed | $489,900 | -1.0% | $144 / Sq Ft | |
| 04/21/2025 04/21/25 | Price Changed | $494,900 | -1.0% | $145 / Sq Ft | |
| 03/26/2025 03/26/25 | Price Changed | $499,900 | -2.9% | $147 / Sq Ft | |
| 03/04/2025 03/04/25 | Price Changed | $515,000 | -2.7% | $151 / Sq Ft | |
| 01/27/2025 01/27/25 | Price Changed | $529,500 | -1.6% | $155 / Sq Ft | |
| 12/19/2024 12/19/24 | Price Changed | $538,000 | -0.9% | $158 / Sq Ft | |
| 12/11/2024 12/11/24 | For Sale | $543,000 | +13.1% | $159 / Sq Ft | |
| 07/20/2022 07/20/22 | Sold | $480,000 | -4.0% | $141 / Sq Ft | View Prior Sale |
| 06/20/2022 06/20/22 | Pending | -- | -- | -- | |
| 06/06/2022 06/06/22 | For Sale | $499,900 | +72.4% | $147 / Sq Ft | |
| 04/05/2019 04/05/19 | Sold | $289,900 | -3.4% | $85 / Sq Ft | View Prior Sale |
| 03/04/2019 03/04/19 | Pending | -- | -- | -- | |
| 06/27/2018 06/27/18 | For Sale | $300,000 | -- | $88 / Sq Ft |
Purchase History
| Date | Type | Sale Price | Title Company |
|---|---|---|---|
| Warranty Deed | $480,000 | -- | |
| Warranty Deed | $289,900 | -- | |
| Deed | $2,400,000 | -- | |
| Deed | $26,000 | -- | |
| Deed | $79,000 | -- |
Mortgage History
| Date | Status | Loan Amount | Loan Type |
|---|---|---|---|
| Open | $456,000 | New Conventional | |
| Previous Owner | $275,405 | New Conventional | |
| Previous Owner | $228,000 | New Conventional |
Source: Greater Chattanooga REALTORS®
MLS Number: 1504348
APN: 0179-044
- 374 Wildewood Trail
- 170 Lavenia Cir
- 191 Haleys Cove Dr
- 70 Brogdon Dr
- 1208 Johnson Rd
- 1283 Johnson Rd
- 923 Crest Dr
- 535 E Garden Farm Rd
- 234 Wilder Rd
- Southport Plan at Cambridge Cove
- Aria Plan at Cambridge Cove
- Bayshore Plan at Cambridge Cove
- 100 Arlington Dr
- 94 Arlington Dr
- 84 Arlington Dr
- 80 Arlington Dr
- 49 Crabtree Rd
- 60 Blue Bird Spur
- 74 Lail Rd
- 59 Meacham Rd
- 1185 Johnson Rd
- 1185 Johnson Rd
- 213 Hilltop Dr
- 22 Ridgeland Cir
- 506a N Thomas Rd
- 57 Tranquility Dr
- 327 Draft St
- 10 Draught St
- 1000 Lakeshore Dr
- 1100 Lakeshore Dr
- 2212 S Cedar Ln
- 100 Brookhaven Cir
- 50 General Davis Rd
- 15 Greenway Dr
- 1252 Cloud Springs Ln
- 706 Roberta Dr
- 323 Cloud Springs Rd
- 730 Roberta Dr
- 324 Avenue of The Oaks
- 322 Signal Dr


