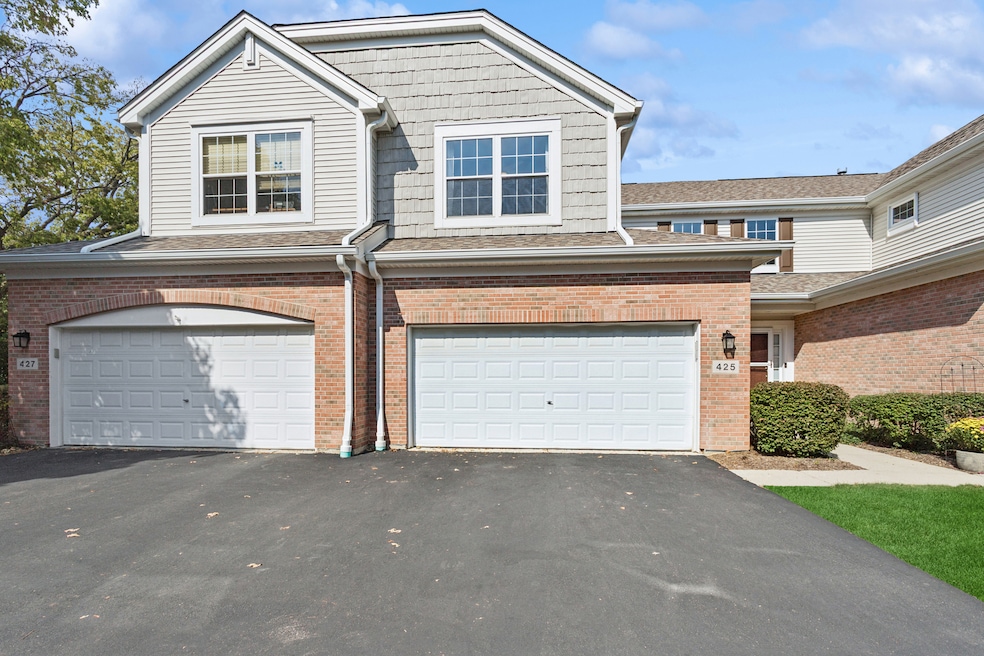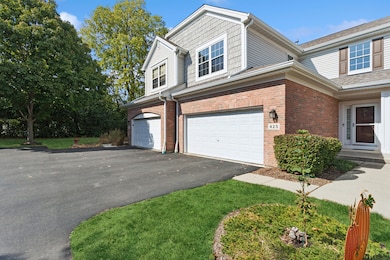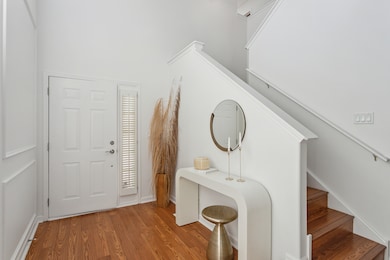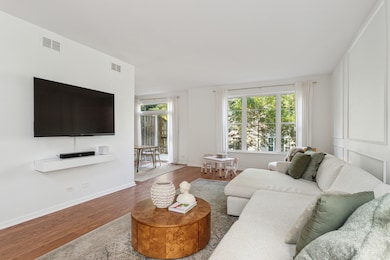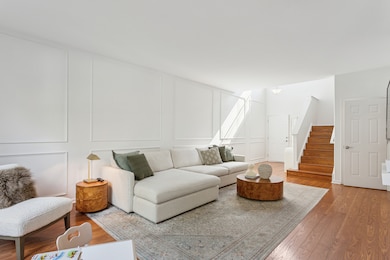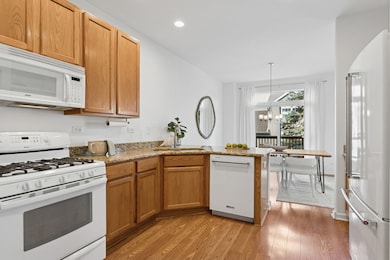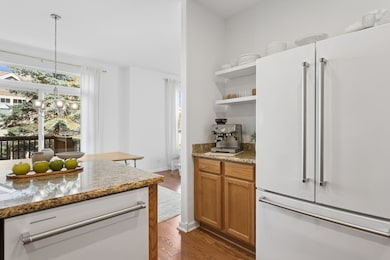425 Wolcott Ln Unit 10 Batavia, IL 60510
Clover Hills NeighborhoodEstimated payment $3,050/month
Highlights
- Deck
- Recreation Room
- Home Office
- Grace McWayne Elementary School Rated A-
- Wood Flooring
- Living Room
About This Home
Elegant simplicity is the best way to describe this three-bedroom plus loft townhome in the highly sought-after Heritage Ridge neighborhood. The entire space feels light and fresh and the floorplan features all the elements you want for easy living. A generously sized main living area features dramatic high ceilings and large windows to enjoy views throughout the seasons. It wraps around and opens to the dining and kitchen area where you'll find abundant cabinetry, sleek, white appliances, and open shelving to display your favorite dishes or decor. Upstairs, you'll find two bedrooms and a versatile loft. The lovely primary suite features a large walk-in closet and primary bathroom with dual sink, vanity and walk-in shower. The English basement was recently remodeled with on trend finishes and provides additional living space perfect for movie or game nights, play space, exercise, or hobbies. It has a separate room ideal for a private office or guest space and there is also a utility area for storage. You'll enjoy the beautiful outdoor space on the deck, with views of trees and greenery. The owner has taken exceptional care of this home and has updated the following mechanicals and appliances: furnace (2023), air conditioner (2023), washer and dryer (2022), dishwasher (2022), water softener (2022), water heater (2022). Other upgrades include: modern ceiling fans, all white doors, and trims, wood laminate flooring, and recess lighting. The location can't be beat-near shopping, restaurants and so many conveniences. It's also a quick trip to a variety of recreation spots, Batavia's riverfront and Geneva's riverfront and charming shops and restaurants. Rentals are not allowed. See additional information for all rules and regulations, which includes homeowner versus association responsibilities.
Townhouse Details
Home Type
- Townhome
Est. Annual Taxes
- $7,629
Year Built
- Built in 2003
HOA Fees
- $307 Monthly HOA Fees
Parking
- 2 Car Garage
- Driveway
- Parking Included in Price
Home Design
- Entry on the 1st floor
- Brick Exterior Construction
- Asphalt Roof
- Concrete Perimeter Foundation
Interior Spaces
- 1,961 Sq Ft Home
- 2-Story Property
- Window Screens
- Family Room
- Living Room
- Combination Kitchen and Dining Room
- Home Office
- Recreation Room
- Loft
- Wood Flooring
- Basement Fills Entire Space Under The House
Kitchen
- Range
- Microwave
- Dishwasher
- Disposal
Bedrooms and Bathrooms
- 3 Bedrooms
- 3 Potential Bedrooms
Laundry
- Laundry Room
- Dryer
- Washer
Outdoor Features
- Deck
Schools
- Grace Mcwayne Elementary School
- Sam Rotolo Middle School Of Bat
- Batavia Sr High School
Utilities
- Forced Air Heating and Cooling System
- Heating System Uses Natural Gas
- Water Softener is Owned
- Satellite Dish
Listing and Financial Details
- Homeowner Tax Exemptions
Community Details
Overview
- Association fees include insurance, exterior maintenance, lawn care, snow removal
- 4 Units
- Association Phone (630) 725-9500
- Heritage Ridge Subdivision, Grove Floorplan
- Property managed by Lang Management
Pet Policy
- Dogs and Cats Allowed
Additional Features
- Common Area
- Resident Manager or Management On Site
Map
Home Values in the Area
Average Home Value in this Area
Tax History
| Year | Tax Paid | Tax Assessment Tax Assessment Total Assessment is a certain percentage of the fair market value that is determined by local assessors to be the total taxable value of land and additions on the property. | Land | Improvement |
|---|---|---|---|---|
| 2024 | $7,629 | $106,154 | $8,879 | $97,275 |
| 2023 | $7,484 | $96,504 | $8,072 | $88,432 |
| 2022 | $7,617 | $96,343 | $7,500 | $88,843 |
| 2021 | $7,415 | $92,762 | $7,221 | $85,541 |
| 2020 | $7,269 | $91,346 | $7,111 | $84,235 |
| 2019 | $7,280 | $89,616 | $6,976 | $82,640 |
| 2018 | $6,750 | $82,077 | $6,976 | $75,101 |
| 2017 | $6,098 | $73,920 | $6,790 | $67,130 |
| 2016 | $6,034 | $72,921 | $6,698 | $66,223 |
| 2015 | -- | $69,330 | $6,368 | $62,962 |
| 2014 | -- | $65,226 | $6,368 | $58,858 |
| 2013 | -- | $65,226 | $6,368 | $58,858 |
Property History
| Date | Event | Price | List to Sale | Price per Sq Ft | Prior Sale |
|---|---|---|---|---|---|
| 10/21/2025 10/21/25 | Pending | -- | -- | -- | |
| 10/17/2025 10/17/25 | For Sale | $399,000 | 0.0% | $203 / Sq Ft | |
| 10/17/2025 10/17/25 | Price Changed | $399,000 | +99.5% | $203 / Sq Ft | |
| 07/31/2013 07/31/13 | Sold | $200,000 | -2.4% | $105 / Sq Ft | View Prior Sale |
| 06/19/2013 06/19/13 | Pending | -- | -- | -- | |
| 06/17/2013 06/17/13 | For Sale | $204,900 | -- | $108 / Sq Ft |
Purchase History
| Date | Type | Sale Price | Title Company |
|---|---|---|---|
| Deed | -- | None Listed On Document | |
| Quit Claim Deed | -- | None Listed On Document | |
| Warranty Deed | $200,000 | None Available | |
| Warranty Deed | $232,500 | Chicago Title Insurance Co |
Mortgage History
| Date | Status | Loan Amount | Loan Type |
|---|---|---|---|
| Previous Owner | $160,000 | New Conventional | |
| Previous Owner | $185,000 | Purchase Money Mortgage |
Source: Midwest Real Estate Data (MRED)
MLS Number: 12484625
APN: 12-17-474-023
- 332 Wolcott Ln Unit 62
- 274 Branson Dr
- 266 Branson Dr
- 535 Branson Dr
- 425 Freedlund Course
- 417 Freedlund Course
- 242 Olmstead Ct
- 433 Freedlund Course
- 441 Freedlund Course
- 234 Olmstead Ct
- 653 Branson Dr
- 558 Schroeder Trail
- 644 Branson Dr
- 668 Branson Dr
- 425 Mill St
- 372 Mill St
- 467 Taubert Ave
- 37W775 Morningside Ln
- 1270 North Ave Unit 1
- 1370 Spencer Ln Unit 34
