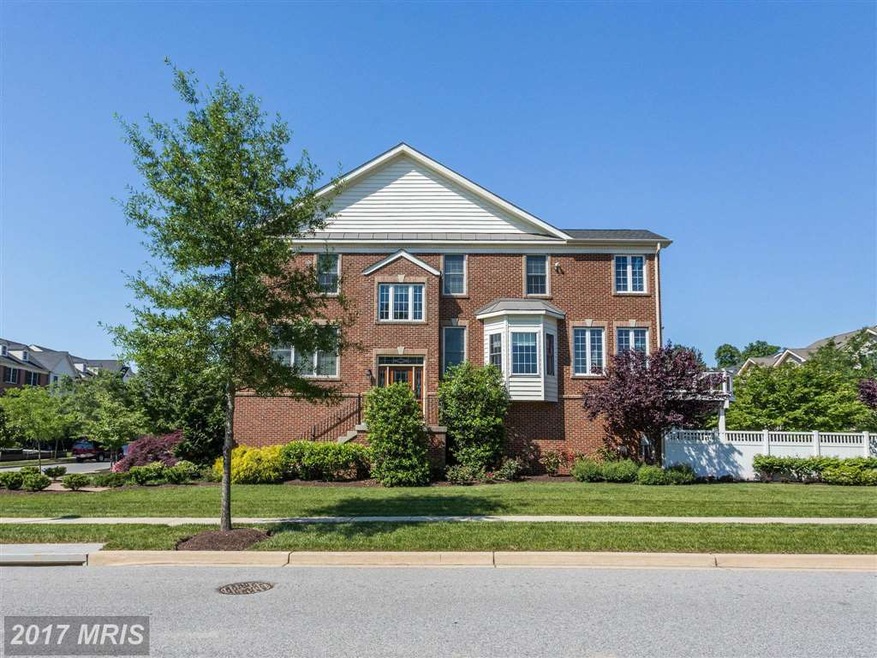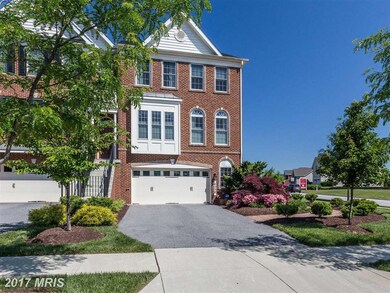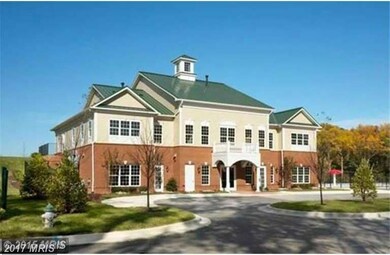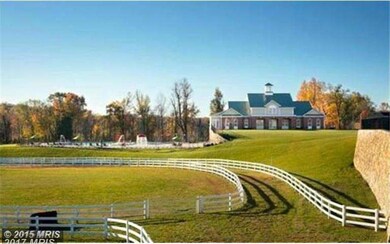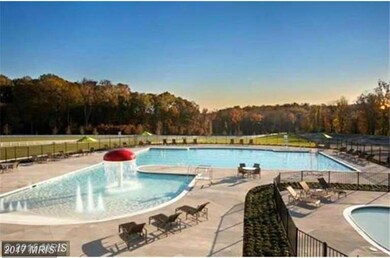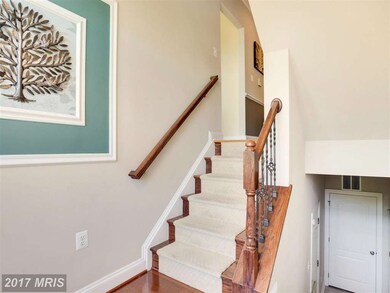
4250 Chariot Way Upper Marlboro, MD 20772
Estimated Value: $587,000 - $829,000
Highlights
- Community Stables
- Eat-In Gourmet Kitchen
- Clubhouse
- Fitness Center
- Colonial Architecture
- Deck
About This Home
As of June 2015FORMER TOLL BROS MODEL IS ABSOLUTELY STUNNING! ALL THE BELLS & WHISTLES! GRANITE COUNTERTOPS & SINKS! HARDWOOD FLOORS! BUILT IN SHELVES! SUN ROOM! DECK! CUSTOM LANDSCAPING W/WATERFALL! 2 CAR GAR W/ BUMP OUT FOR STORAGE! GORGEOUS OWNER BR SUITE W/ SITTING ROOM! BEVELED GLASS DOOR & SIDELIGHTS! FIN. BSMT W/ 4TH BR & FULL BATH! WROUGHT IRON SPINDLES ON STAIR RAIL! IRRIGATION SYSTEM! AWESOME!!
Last Agent to Sell the Property
RE/MAX United Real Estate License #95546 Listed on: 05/09/2015

Last Buyer's Agent
Sylvia Johnson
Long & Foster Real Estate, Inc.
Townhouse Details
Home Type
- Townhome
Est. Annual Taxes
- $5,255
Year Built
- Built in 2007
Lot Details
- 6,188 Sq Ft Lot
- 1 Common Wall
- Privacy Fence
- Vinyl Fence
- Back Yard Fenced
- Sprinkler System
- Property is in very good condition
HOA Fees
- $204 Monthly HOA Fees
Parking
- 2 Car Attached Garage
- Front Facing Garage
- Garage Door Opener
Home Design
- Colonial Architecture
- Bump-Outs
- Asphalt Roof
- Vinyl Siding
- Brick Front
Interior Spaces
- 2,850 Sq Ft Home
- Property has 3 Levels
- Built-In Features
- Chair Railings
- Crown Molding
- Wainscoting
- Vaulted Ceiling
- Skylights
- Recessed Lighting
- Fireplace With Glass Doors
- Fireplace Mantel
- Double Pane Windows
- Vinyl Clad Windows
- Insulated Windows
- Window Treatments
- Palladian Windows
- Bay Window
- Casement Windows
- Window Screens
- Insulated Doors
- Dining Area
- Wood Flooring
- Alarm System
- Front Loading Dryer
Kitchen
- Eat-In Gourmet Kitchen
- Breakfast Area or Nook
- Built-In Oven
- Electric Oven or Range
- Cooktop
- Microwave
- Ice Maker
- Dishwasher
- Upgraded Countertops
- Disposal
Bedrooms and Bathrooms
- 4 Bedrooms
- En-Suite Bathroom
- 3.5 Bathrooms
- Whirlpool Bathtub
Improved Basement
- Rear Basement Entry
- Sump Pump
Outdoor Features
- Deck
- Water Fountains
Schools
- Arrowhead Elementary School
- James Madison Middle School
Utilities
- Forced Air Zoned Heating and Cooling System
- Vented Exhaust Fan
- Natural Gas Water Heater
Listing and Financial Details
- Tax Lot 1
- Assessor Parcel Number 17153753068
Community Details
Overview
- Association fees include lawn care front, lawn care rear, lawn care side, lawn maintenance, management, pool(s), recreation facility, reserve funds, road maintenance, snow removal
- Built by TOLL BROTHERS
- Marlboro Ridge Phase 1A Subdivision, Sinclair Floorplan
Amenities
- Clubhouse
- Community Center
- Meeting Room
- Party Room
- Community Dining Room
- Recreation Room
Recreation
- Soccer Field
- Community Playground
- Fitness Center
- Community Pool
- Community Stables
- Jogging Path
Security
- Security Service
Ownership History
Purchase Details
Home Financials for this Owner
Home Financials are based on the most recent Mortgage that was taken out on this home.Purchase Details
Home Financials for this Owner
Home Financials are based on the most recent Mortgage that was taken out on this home.Similar Homes in Upper Marlboro, MD
Home Values in the Area
Average Home Value in this Area
Purchase History
| Date | Buyer | Sale Price | Title Company |
|---|---|---|---|
| Lyles Stephanie R | $449,999 | First American Title Ins | |
| Simmons Evan L | $430,275 | Stewart Title Of Md Inc |
Mortgage History
| Date | Status | Borrower | Loan Amount |
|---|---|---|---|
| Open | Lyles Stephanie R | $387,385 | |
| Previous Owner | Simmons Evan L | $344,220 |
Property History
| Date | Event | Price | Change | Sq Ft Price |
|---|---|---|---|---|
| 06/29/2015 06/29/15 | Sold | $449,999 | 0.0% | $158 / Sq Ft |
| 05/31/2015 05/31/15 | Pending | -- | -- | -- |
| 05/09/2015 05/09/15 | For Sale | $449,999 | -- | $158 / Sq Ft |
Tax History Compared to Growth
Tax History
| Year | Tax Paid | Tax Assessment Tax Assessment Total Assessment is a certain percentage of the fair market value that is determined by local assessors to be the total taxable value of land and additions on the property. | Land | Improvement |
|---|---|---|---|---|
| 2024 | $7,045 | $463,900 | $0 | $0 |
| 2023 | $6,828 | $445,300 | $0 | $0 |
| 2022 | $6,559 | $426,700 | $125,000 | $301,700 |
| 2021 | $6,430 | $419,700 | $0 | $0 |
| 2020 | $6,357 | $412,700 | $0 | $0 |
| 2019 | $6,256 | $405,700 | $125,000 | $280,700 |
| 2018 | $6,108 | $398,033 | $0 | $0 |
| 2017 | $5,996 | $390,367 | $0 | $0 |
| 2016 | -- | $382,700 | $0 | $0 |
| 2015 | $4,628 | $366,200 | $0 | $0 |
| 2014 | $4,628 | $349,700 | $0 | $0 |
Agents Affiliated with this Home
-
John Lesniewski

Seller's Agent in 2015
John Lesniewski
RE/MAX
(301) 702-4228
7 in this area
276 Total Sales
-
S
Buyer's Agent in 2015
Sylvia Johnson
Long & Foster
Map
Source: Bright MLS
MLS Number: 1001045267
APN: 15-3753068
- 4102 Chariot Way
- 4302 Bridle Ridge Rd
- 4400 Palomino Crossing
- 3913 Rolling Paddock Dr
- 11002 Fillys Ford Crossing
- 10815 Flying Change Ct
- 4504 Cross Country Terrace
- 10809 Lariat Way
- 4603 Thoroughbred Dr
- 4702 Thoroughbred Dr
- 11204 Side Saddle Dr
- 4804 Bridle Ridge Rd
- 4902 Bridle Ridge Rd
- 3836 Polo Place
- 5006 Roblee Dr
- 5005 Ashford Dr
- 11700 Carol Ann Ct
- 3053 Lemonade Ln
- 3051 Lemonade Ln
- 3049 Lemonade Ln
- 4250 Chariot Way
- 4248 Chariot Way
- 0 Grazing Way Unit PG7990815
- 0 Grazing Way Unit 1009742492
- 4 Grazing Way
- 3 Grazing Way
- 2 Grazing Way
- 4246 Chariot Way
- 0 Rodeo Ct Unit PG8040983
- 0 Rodeo Ct Unit 1009783072
- 4244 Chariot Way
- Chariot Way
- 0 Chariot Way Unit PG7480421
- 4242 Chariot Way
- 4100 Chariot Way
- 4104 Chariot Way
- 4108 Rolling Paddock Dr
- 4106 Chariot Way
- 4106 Rolling Paddock Dr
- 4240 Chariot Way
