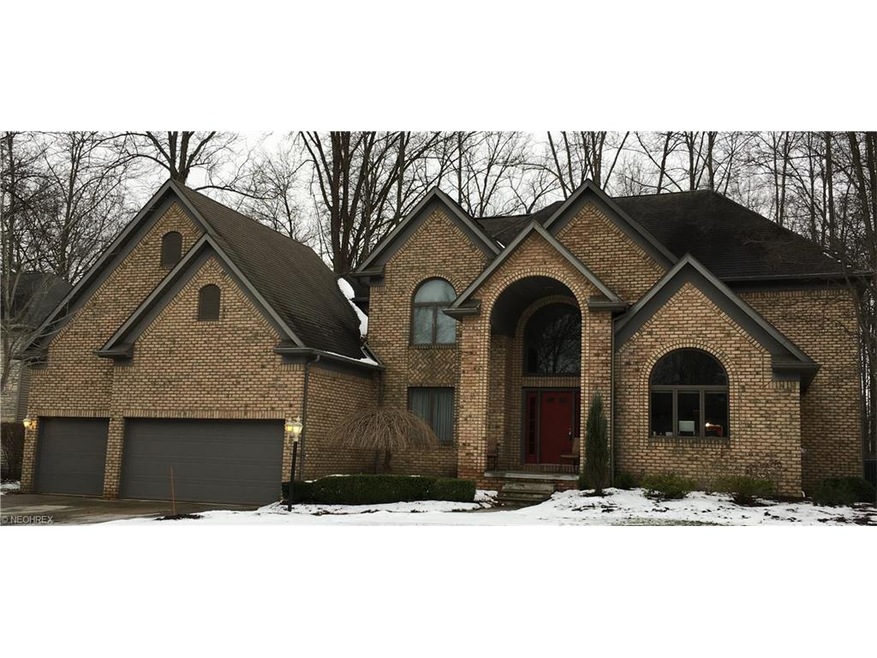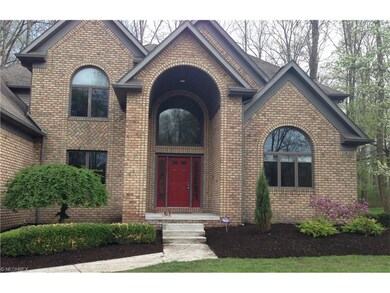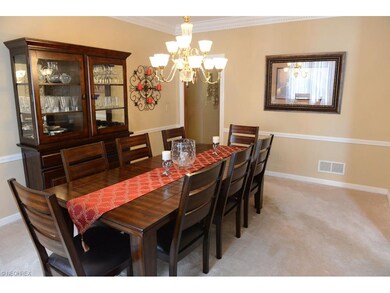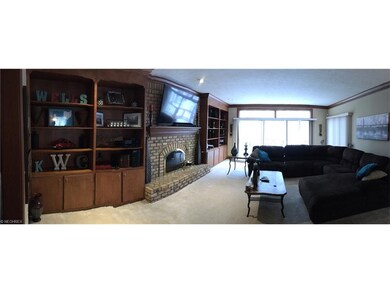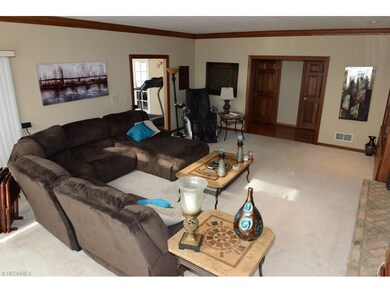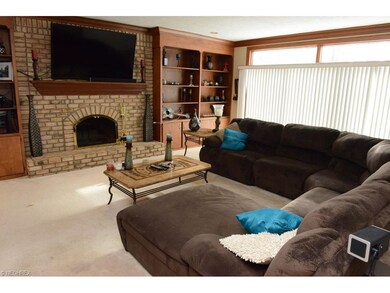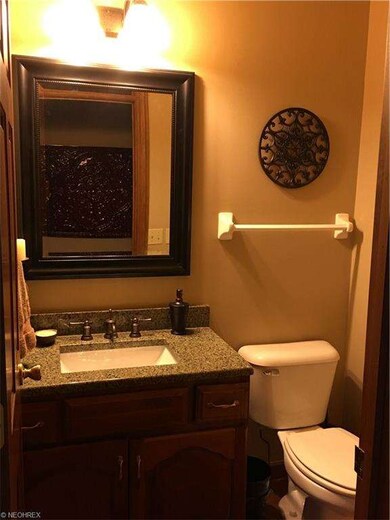
4250 Cobblestone Dr Copley, OH 44321
Highlights
- Deck
- Wooded Lot
- 3 Fireplaces
- Richfield Elementary School Rated A-
- Tudor Architecture
- Porch
About This Home
As of January 2020This home has had significant renovations and improvements since 2014, see attached improvements list. This immaculate Tudor style home is nestled on a beautiful wooded lot. With 5BR and 5.5 baths, this home offers 4,370 sq.ft. of spacious living area. Lower level offers additional 1,780sq.ft. and 600 sq ft of storage. Enter into the bright 2-story foyer to find grand staircase. The newly renovated kitchen includes SS Kenmore Elite appliances, granite counter tops and tile backsplash. Sliding doors from kitchen open to expansive back deck. The large family room has brick gas fireplace and custom wall of built in shelving. Four seasons sun room, formal dining, office and den/Living (currently used as second office) offer spaces that can utilized in various ways. Enter through French doors into the elaborate master suite. Master offers brick gas fireplace, private 2nd story balcony overlooking treed backyard, large walk in closet and brand new En Suite master bath with intricate tiled shower, jacuzzi tub and dual sinks. 3 large bedrooms each with their own private bath complete the second level. Substantial, newly carpeted lower level rec room is very open and includes 3rd fireplace and 5th bedroom with full bath. 3 car attached garage, first floor laundry, and walk-in pantry are just few of the many desirable features. The back yard has a new 4ft iron fence and lovely back deck for entertaining. Home warranty offered.
Last Agent to Sell the Property
Berkshire Hathaway HomeServices Stouffer Realty License #264748 Listed on: 01/14/2016

Home Details
Home Type
- Single Family
Est. Annual Taxes
- $9,609
Year Built
- Built in 1995
Lot Details
- 0.29 Acre Lot
- Lot Dimensions are 95x136
- Property is Fully Fenced
- Wooded Lot
Home Design
- Tudor Architecture
- Brick Exterior Construction
- Asphalt Roof
Interior Spaces
- 4,369 Sq Ft Home
- 2-Story Property
- 3 Fireplaces
- Home Security System
Kitchen
- Built-In Oven
- Range
- Microwave
- Dishwasher
Bedrooms and Bathrooms
- 5 Bedrooms
Basement
- Basement Fills Entire Space Under The House
- Sump Pump
Parking
- 3 Car Attached Garage
- Garage Drain
- Garage Door Opener
Outdoor Features
- Deck
- Patio
- Porch
Utilities
- Forced Air Heating and Cooling System
- Humidifier
- Heating System Uses Gas
Community Details
- Cobblestones Of Copley Community
Listing and Financial Details
- Assessor Parcel Number 3473198
Ownership History
Purchase Details
Home Financials for this Owner
Home Financials are based on the most recent Mortgage that was taken out on this home.Purchase Details
Home Financials for this Owner
Home Financials are based on the most recent Mortgage that was taken out on this home.Purchase Details
Purchase Details
Home Financials for this Owner
Home Financials are based on the most recent Mortgage that was taken out on this home.Purchase Details
Home Financials for this Owner
Home Financials are based on the most recent Mortgage that was taken out on this home.Purchase Details
Home Financials for this Owner
Home Financials are based on the most recent Mortgage that was taken out on this home.Purchase Details
Similar Homes in Copley, OH
Home Values in the Area
Average Home Value in this Area
Purchase History
| Date | Type | Sale Price | Title Company |
|---|---|---|---|
| Warranty Deed | $440,000 | Diamond Title Co | |
| Interfamily Deed Transfer | -- | None Available | |
| Warranty Deed | $455,000 | Allegiance Title | |
| Interfamily Deed Transfer | -- | None Available | |
| Deed | -- | -- | |
| Warranty Deed | $419,500 | None Available | |
| Warranty Deed | -- | -- |
Mortgage History
| Date | Status | Loan Amount | Loan Type |
|---|---|---|---|
| Open | $50,000 | Commercial | |
| Open | $348,000 | Future Advance Clause Open End Mortgage | |
| Closed | $100,000 | Credit Line Revolving | |
| Closed | $100,000 | Credit Line Revolving | |
| Closed | $240,000 | New Conventional | |
| Previous Owner | $35,000 | Credit Line Revolving | |
| Previous Owner | $400,000 | New Conventional | |
| Previous Owner | $463,500 | No Value Available | |
| Previous Owner | -- | No Value Available | |
| Previous Owner | $293,650 | New Conventional | |
| Previous Owner | $80,000 | Unknown |
Property History
| Date | Event | Price | Change | Sq Ft Price |
|---|---|---|---|---|
| 01/24/2020 01/24/20 | Sold | $440,000 | -1.1% | $71 / Sq Ft |
| 12/27/2019 12/27/19 | Pending | -- | -- | -- |
| 10/08/2019 10/08/19 | Price Changed | $445,000 | -5.2% | $72 / Sq Ft |
| 09/27/2019 09/27/19 | Price Changed | $469,500 | -4.2% | $76 / Sq Ft |
| 09/05/2019 09/05/19 | For Sale | $489,900 | +7.7% | $80 / Sq Ft |
| 09/04/2018 09/04/18 | Sold | $455,000 | -4.1% | $74 / Sq Ft |
| 08/07/2018 08/07/18 | Pending | -- | -- | -- |
| 08/03/2018 08/03/18 | Price Changed | $474,500 | -2.2% | $77 / Sq Ft |
| 07/10/2018 07/10/18 | For Sale | $485,000 | +1.3% | $79 / Sq Ft |
| 03/11/2016 03/11/16 | Sold | $479,000 | -4.2% | $110 / Sq Ft |
| 01/25/2016 01/25/16 | Pending | -- | -- | -- |
| 01/14/2016 01/14/16 | For Sale | $499,900 | +19.2% | $114 / Sq Ft |
| 04/25/2014 04/25/14 | Sold | $419,500 | -3.0% | $69 / Sq Ft |
| 03/06/2014 03/06/14 | Pending | -- | -- | -- |
| 02/03/2014 02/03/14 | For Sale | $432,500 | -- | $71 / Sq Ft |
Tax History Compared to Growth
Tax History
| Year | Tax Paid | Tax Assessment Tax Assessment Total Assessment is a certain percentage of the fair market value that is determined by local assessors to be the total taxable value of land and additions on the property. | Land | Improvement |
|---|---|---|---|---|
| 2025 | $11,029 | $194,996 | $26,996 | $168,000 |
| 2024 | $11,029 | $194,996 | $26,996 | $168,000 |
| 2023 | $11,029 | $194,996 | $26,996 | $168,000 |
| 2022 | $9,891 | $149,997 | $20,766 | $129,231 |
| 2021 | $9,573 | $149,997 | $20,766 | $129,231 |
| 2020 | $9,278 | $149,020 | $20,770 | $128,250 |
| 2019 | $11,020 | $165,700 | $20,770 | $144,930 |
| 2018 | $10,541 | $165,700 | $20,770 | $144,930 |
| 2017 | $9,462 | $165,700 | $20,770 | $144,930 |
| 2016 | $9,761 | $148,380 | $20,770 | $127,610 |
| 2015 | $9,462 | $148,380 | $20,770 | $127,610 |
| 2014 | $9,609 | $148,380 | $20,770 | $127,610 |
| 2013 | $9,425 | $148,410 | $20,770 | $127,640 |
Agents Affiliated with this Home
-

Seller's Agent in 2020
Cyndi Kane
RE/MAX Crossroads
(330) 606-6041
2 in this area
199 Total Sales
-

Buyer's Agent in 2020
Sherri Costanzo
RE/MAX Crossroads
(330) 807-2722
70 in this area
388 Total Sales
-

Seller's Agent in 2018
Krystal Keck
Jones & Co. Realty Ohio, LLC
(239) 220-2011
164 Total Sales
-

Buyer's Agent in 2018
Brad Miklovich
Keller Williams Chervenic Rlty
(216) 287-6357
2 in this area
402 Total Sales
-

Seller's Agent in 2016
Tom Boggs
Berkshire Hathaway HomeServices Stouffer Realty
(330) 322-7500
16 in this area
228 Total Sales
-

Buyer's Agent in 2016
Barbara Wilson
Howard Hanna
(330) 807-2778
30 in this area
1,378 Total Sales
Map
Source: MLS Now
MLS Number: 3774348
APN: 17-00933
- 282 Hollythorn Dr
- 4193 Meadowcreek Ln
- 464 Marfa Cir
- 4339 Sierra Dr
- 4212 Castle Ridge
- 523 Arbor Ln
- 196 Scenic View Dr
- 4032 Gardiner Run
- 285 Woodhaven Dr
- 556 Heritage Woods Dr
- 4122 Kingsbury Blvd
- 620 Waverly Cir
- 4388 Wedgewood Dr
- 4474 Litchfield Dr
- V/L 4655 Medina Rd
- 31 Westwick Way
- 3812 Overlook Ct
- 3800 Rosemont Blvd Unit 116A
- 3800 Rosemont Blvd Unit 114C
- 3800 Rosemont Blvd Unit 116 D
