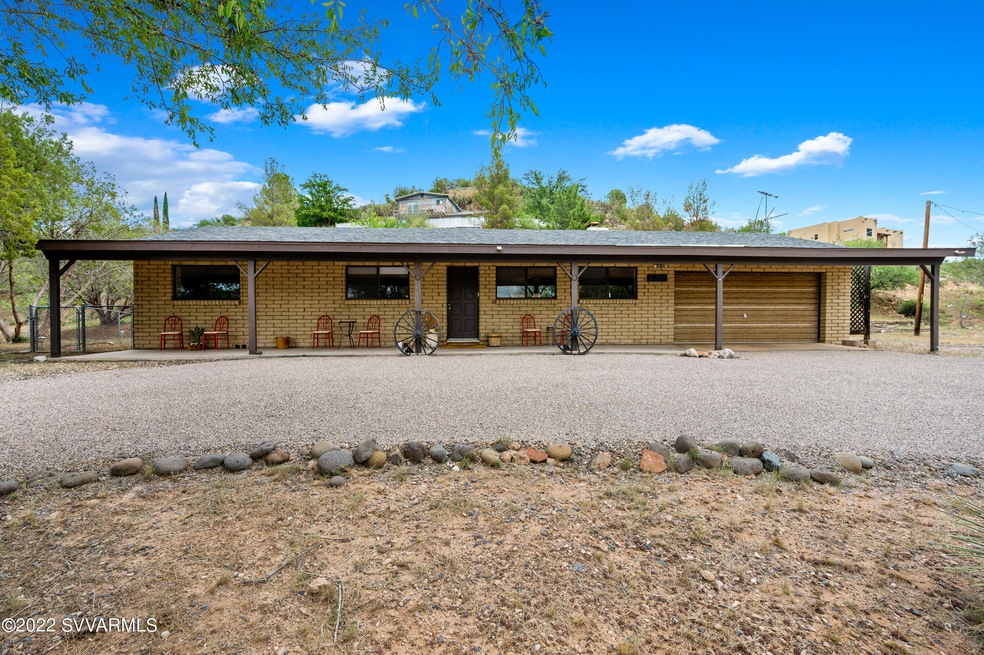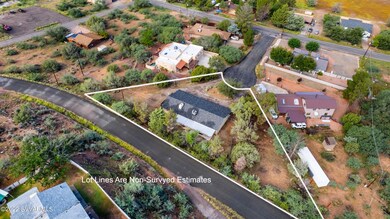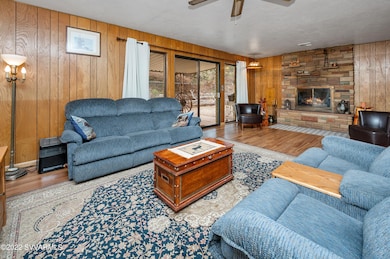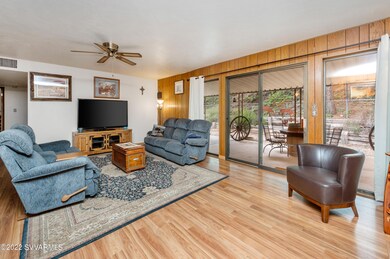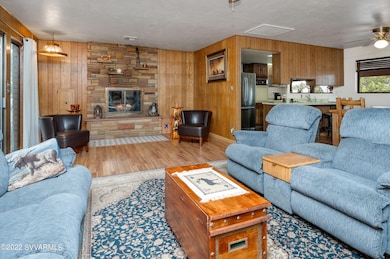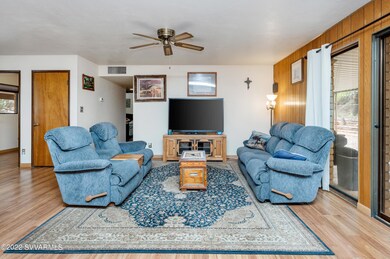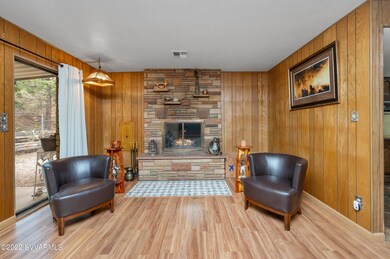
4250 E Dakota Way Rimrock, AZ 86335
Lake Montezuma NeighborhoodHighlights
- RV Access or Parking
- Ranch Style House
- Cul-De-Sac
- Mountain View
- Covered patio or porch
- Double Pane Windows
About This Home
As of November 2022Lovingly cared for 3 bedroom, 2 bathroom home built in 1973 sitting tucked up in a culdesac on .51 of an acre, this 1296 square foot home is just waiting for you to call it home! Covered front and back porches allow you to enjoy some quiet time and soak in the sunsets. Fenced back yard with double gates, extra room on the side of the home to park an rv or toys but not obstruct any views. Circular driveway and a two car garage make for easy parking. Open floor plan allows for easy flow of the home, wood burning fireplace with lovely floor to ceiling custom rock work. Main bedroom has large closet space and step in shower. This is a wonderful home in a fantastic location.Wagon Wheels on site do not convey with the sale of the home.
Last Agent to Sell the Property
Coldwell Banker Northland License #SA579936000 Listed on: 09/16/2022

Last Buyer's Agent
Pete Roulette
Camp Verde Realty
Home Details
Home Type
- Single Family
Est. Annual Taxes
- $1,231
Year Built
- Built in 1973
Lot Details
- 0.51 Acre Lot
- Cul-De-Sac
- East Facing Home
- Back Yard Fenced
Home Design
- Ranch Style House
- Brick or Stone Mason
- Stem Wall Foundation
- Wood Frame Construction
- Composition Shingle Roof
Interior Spaces
- 1,296 Sq Ft Home
- Ceiling Fan
- Wood Burning Fireplace
- Double Pane Windows
- Drapes & Rods
- Blinds
- Combination Dining and Living Room
- Mountain Views
- Washer
Kitchen
- Breakfast Bar
- <<builtInOvenToken>>
- Cooktop<<rangeHoodToken>>
- Dishwasher
Flooring
- Laminate
- Vinyl
Bedrooms and Bathrooms
- 3 Bedrooms
- En-Suite Primary Bedroom
- 2 Bathrooms
Parking
- 3 Car Garage
- Garage Door Opener
- RV Access or Parking
Utilities
- Cooling System Powered By Gas
- Propane
- Private Water Source
- Electric Water Heater
- Conventional Septic
- Septic System
Additional Features
- Level Entry For Accessibility
- Covered patio or porch
Community Details
- El Estribo 1 6 Subdivision
Listing and Financial Details
- Assessor Parcel Number 40507047
Ownership History
Purchase Details
Home Financials for this Owner
Home Financials are based on the most recent Mortgage that was taken out on this home.Purchase Details
Home Financials for this Owner
Home Financials are based on the most recent Mortgage that was taken out on this home.Purchase Details
Purchase Details
Purchase Details
Similar Homes in Rimrock, AZ
Home Values in the Area
Average Home Value in this Area
Purchase History
| Date | Type | Sale Price | Title Company |
|---|---|---|---|
| Warranty Deed | -- | Yavapai Title Agency | |
| Warranty Deed | $338,500 | Yavapai Title Agency | |
| Special Warranty Deed | -- | First American Title Insuran | |
| Trustee Deed | $83,547 | Accommodation | |
| Interfamily Deed Transfer | -- | None Available | |
| Interfamily Deed Transfer | -- | -- |
Mortgage History
| Date | Status | Loan Amount | Loan Type |
|---|---|---|---|
| Open | $239,500 | No Value Available | |
| Previous Owner | $100,000 | New Conventional | |
| Previous Owner | $142,500 | Reverse Mortgage Home Equity Conversion Mortgage |
Property History
| Date | Event | Price | Change | Sq Ft Price |
|---|---|---|---|---|
| 06/18/2025 06/18/25 | Price Changed | $389,000 | -1.5% | $300 / Sq Ft |
| 05/29/2025 05/29/25 | For Sale | $395,000 | +16.7% | $305 / Sq Ft |
| 11/17/2022 11/17/22 | Sold | $338,500 | -1.5% | $261 / Sq Ft |
| 09/16/2022 09/16/22 | For Sale | $343,500 | +181.6% | $265 / Sq Ft |
| 03/31/2017 03/31/17 | Sold | $122,000 | -3.9% | $94 / Sq Ft |
| 02/09/2017 02/09/17 | Pending | -- | -- | -- |
| 01/19/2017 01/19/17 | For Sale | $127,000 | -- | $98 / Sq Ft |
Tax History Compared to Growth
Tax History
| Year | Tax Paid | Tax Assessment Tax Assessment Total Assessment is a certain percentage of the fair market value that is determined by local assessors to be the total taxable value of land and additions on the property. | Land | Improvement |
|---|---|---|---|---|
| 2026 | $1,092 | $25,107 | -- | -- |
| 2024 | $1,241 | $26,246 | -- | -- |
| 2023 | $1,241 | $22,544 | $0 | $0 |
| 2022 | $1,288 | $18,417 | $2,756 | $15,661 |
| 2021 | $1,231 | $17,414 | $2,744 | $14,670 |
| 2020 | $1,201 | $0 | $0 | $0 |
| 2019 | $1,181 | $0 | $0 | $0 |
| 2018 | $1,142 | $0 | $0 | $0 |
| 2017 | $1,262 | $0 | $0 | $0 |
| 2016 | $1,221 | $0 | $0 | $0 |
| 2015 | -- | $0 | $0 | $0 |
| 2014 | -- | $0 | $0 | $0 |
Agents Affiliated with this Home
-
Clara Cantu Leach

Seller's Agent in 2025
Clara Cantu Leach
Coldwell Banker Realty
(920) 290-8961
2 in this area
17 Total Sales
-
Eileen Talebi

Seller Co-Listing Agent in 2025
Eileen Talebi
Coldwell Banker Realty
(213) 810-7855
5 in this area
66 Total Sales
-
Rise Pavey

Seller's Agent in 2022
Rise Pavey
Coldwell Banker Northland
(928) 300-6848
14 in this area
111 Total Sales
-
P
Buyer's Agent in 2022
Pete Roulette
Camp Verde Realty
-
Peter Roulette

Buyer's Agent in 2022
Peter Roulette
Montezuma Realty
(928) 567-4318
35 in this area
164 Total Sales
-
Holly Grigaitis

Seller's Agent in 2017
Holly Grigaitis
Options & Opportunities, LLC
(928) 300-5228
1 Total Sale
Map
Source: Sedona Verde Valley Association of REALTORS®
MLS Number: 531291
APN: 405-07-047
- 4220 N Montezuma Ave Unit 9
- 4165 N Antigua Way
- 4325 N Pine Dr
- 3980 E Yuma Dr
- 4177 N Pecan Way
- 4430 E Geronimo Rd
- 4025 E Valley Ln
- 3940 E Yuma Dr
- 3850 E Lake Shore Dr
- 4450 E Navajo Ln
- 4451 N Valancius Way Unit 36
- 4585 E Valley Ln
- 4165 E Beaver Vista Rd
- 3967 E Beaver Vista Rd
- 3748 E Beaver Vista Rd
- 4660 E Navajo Ln
- 4005 E Sycamore Ln Unit 8
- 3695 E Sycamore Ln
- 4785 Smoke Signal Way Unit 111
- 4445 N Valancius Way Unit 3
