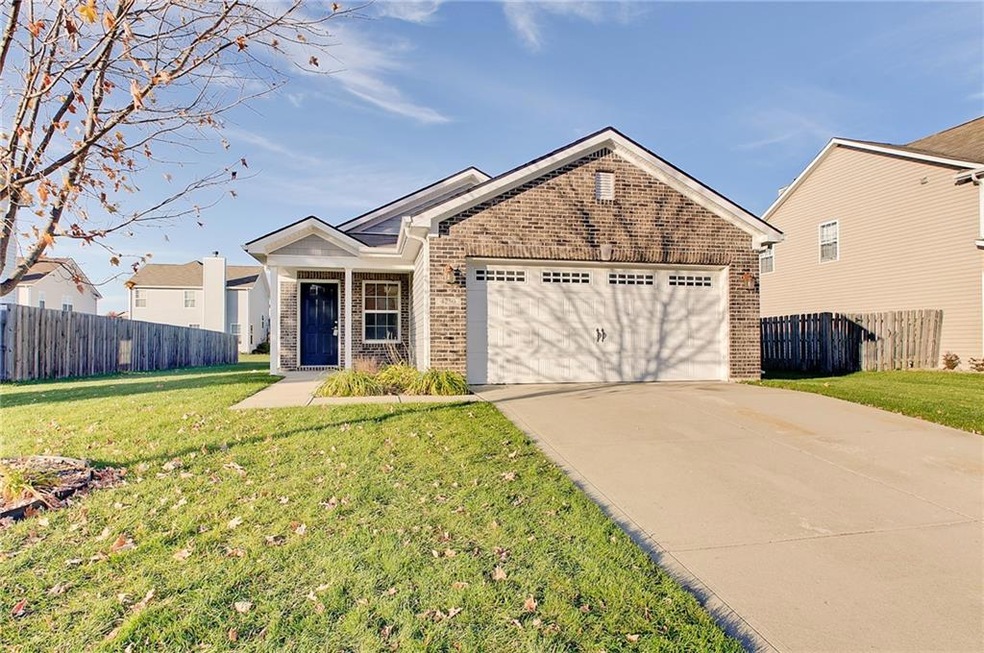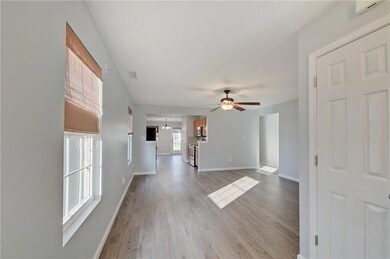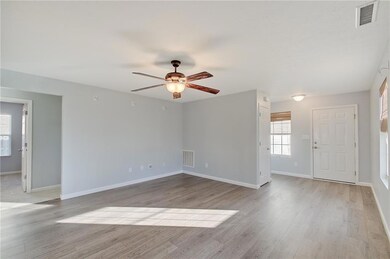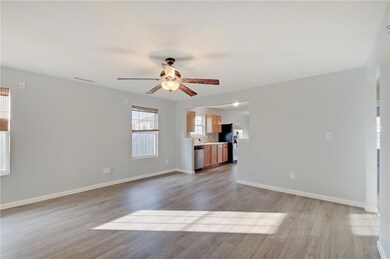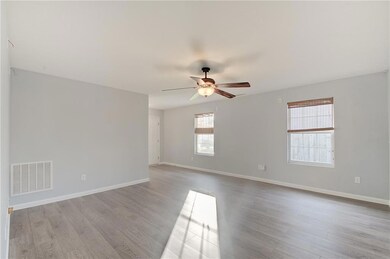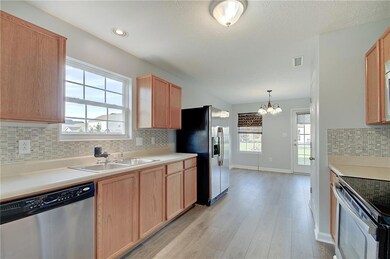
4250 Pearson Dr Westfield, IN 46062
West Noblesville NeighborhoodHighlights
- Ranch Style House
- Covered patio or porch
- Eat-In Galley Kitchen
- Washington Woods Elementary School Rated A
- Breakfast Room
- 2 Car Attached Garage
About This Home
As of December 2021Here it is! This delightful 3 bedroom 2 bath ranch is ready for you! Located in the popular Andover subdivision, it boasts new flooring throughout nearly the entire home, fresh paint, and all of the appliances are included. Very close to the Midland Trace Trail, shopping, dining, Grand Park, & Grand Junction/Downtown Westfield. Welcome home!
Last Buyer's Agent
Randie Bonwell
Renu Real Estate
Home Details
Home Type
- Single Family
Est. Annual Taxes
- $4,052
Year Built
- Built in 2010
HOA Fees
- $33 Monthly HOA Fees
Parking
- 2 Car Attached Garage
Home Design
- Ranch Style House
- Slab Foundation
- Vinyl Construction Material
Interior Spaces
- 1,240 Sq Ft Home
- Woodwork
- Vinyl Clad Windows
- Window Screens
- Entrance Foyer
- Breakfast Room
- Attic Access Panel
- Fire and Smoke Detector
Kitchen
- Eat-In Galley Kitchen
- Electric Oven
- Microwave
- Dishwasher
- Disposal
Flooring
- Carpet
- Vinyl Plank
Bedrooms and Bathrooms
- 3 Bedrooms
- Walk-In Closet
- 2 Full Bathrooms
Laundry
- Dryer
- Washer
Utilities
- Forced Air Heating System
- Electric Water Heater
Additional Features
- Covered patio or porch
- 7,841 Sq Ft Lot
Community Details
- Association fees include home owners, maintenance, parkplayground
- Association Phone (317) 682-0571
- Andover Subdivision
- Property managed by Andover North Community
- The community has rules related to covenants, conditions, and restrictions
Listing and Financial Details
- Legal Lot and Block 32 / 4
- Assessor Parcel Number 290632022018000015
Ownership History
Purchase Details
Home Financials for this Owner
Home Financials are based on the most recent Mortgage that was taken out on this home.Purchase Details
Home Financials for this Owner
Home Financials are based on the most recent Mortgage that was taken out on this home.Purchase Details
Home Financials for this Owner
Home Financials are based on the most recent Mortgage that was taken out on this home.Purchase Details
Home Financials for this Owner
Home Financials are based on the most recent Mortgage that was taken out on this home.Purchase Details
Home Financials for this Owner
Home Financials are based on the most recent Mortgage that was taken out on this home.Purchase Details
Home Financials for this Owner
Home Financials are based on the most recent Mortgage that was taken out on this home.Map
Similar Homes in the area
Home Values in the Area
Average Home Value in this Area
Purchase History
| Date | Type | Sale Price | Title Company |
|---|---|---|---|
| Quit Claim Deed | -- | Drake Andrew R | |
| Quit Claim Deed | -- | Drake Andrew R | |
| Warranty Deed | -- | Drake Andrew R | |
| Warranty Deed | $240,000 | Drake Andrew R | |
| Warranty Deed | -- | None Available | |
| Warranty Deed | -- | None Available |
Mortgage History
| Date | Status | Loan Amount | Loan Type |
|---|---|---|---|
| Open | $180,000 | New Conventional | |
| Previous Owner | $85,000 | New Conventional | |
| Previous Owner | $113,546 | FHA | |
| Previous Owner | $0 | Stand Alone Second |
Property History
| Date | Event | Price | Change | Sq Ft Price |
|---|---|---|---|---|
| 02/23/2022 02/23/22 | Rented | -- | -- | -- |
| 01/10/2022 01/10/22 | For Rent | $1,615 | 0.0% | -- |
| 12/01/2021 12/01/21 | Sold | $240,000 | +6.7% | $194 / Sq Ft |
| 11/11/2021 11/11/21 | Pending | -- | -- | -- |
| 11/10/2021 11/10/21 | For Sale | $224,900 | +124.9% | $181 / Sq Ft |
| 05/15/2013 05/15/13 | Sold | $100,000 | +2.0% | $81 / Sq Ft |
| 12/14/2012 12/14/12 | Pending | -- | -- | -- |
| 07/16/2012 07/16/12 | For Sale | $98,000 | -- | $79 / Sq Ft |
Tax History
| Year | Tax Paid | Tax Assessment Tax Assessment Total Assessment is a certain percentage of the fair market value that is determined by local assessors to be the total taxable value of land and additions on the property. | Land | Improvement |
|---|---|---|---|---|
| 2024 | $5,648 | $246,000 | $67,700 | $178,300 |
| 2023 | $5,683 | $250,200 | $67,700 | $182,500 |
| 2022 | $4,867 | $212,300 | $55,200 | $157,100 |
| 2021 | $4,275 | $181,400 | $55,200 | $126,200 |
| 2020 | $4,053 | $170,400 | $55,200 | $115,200 |
| 2019 | $3,821 | $160,600 | $41,000 | $119,600 |
| 2018 | $3,605 | $151,400 | $41,000 | $110,400 |
| 2017 | $3,234 | $145,700 | $41,000 | $104,700 |
| 2016 | $3,072 | $138,300 | $41,000 | $97,300 |
| 2014 | $2,939 | $132,100 | $41,000 | $91,100 |
| 2013 | $2,939 | $119,400 | $41,000 | $78,400 |
Source: MIBOR Broker Listing Cooperative®
MLS Number: 21822791
APN: 29-06-32-022-018.000-015
- 4256 Zachary Ln
- 4264 Amesbury Place
- 18017 Gasparilla Ct
- 4602 Amesbury Place
- 4104 Bullfinch Way
- 4732 Ashfield Dr
- 4007 Bullfinch Way
- 3849 Sun Valley Dr
- 4842 Ashbrook Dr
- 3840 Shady Lake Dr
- 17752 Sanibel Cir
- 18009 Sun Ridge Cir
- 4729 Beach Club Dr
- 3577 Idlewind Dr
- 18488 Jaden Dr
- 3561 Shady Lake Dr
- 18630 Goldwater Rd
- 3581 Free Spirit Ct
- 4965 Eldon Dr
- 5020 Eldon Dr
