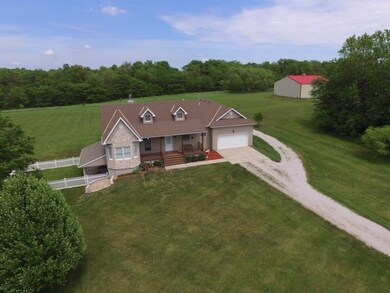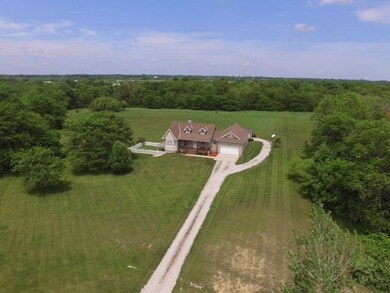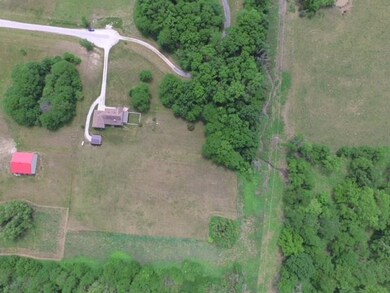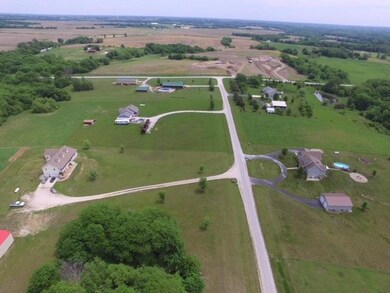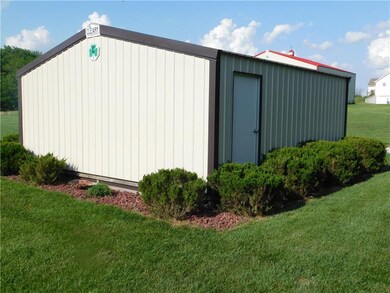
4250 SE Fox Run Ct Lathrop, MO 64465
Highlights
- Vaulted Ceiling
- Wood Flooring
- Granite Countertops
- Ranch Style House
- Whirlpool Bathtub
- Enclosed patio or porch
About This Home
As of November 2020You will LOVE the location & park-like setting of this custom ranch home on 5.87 acres m/l.Shows like a model home & has been meticulously maintained.Stunning kitchen includes all appliances, oak cabinetry, pull out drawers, pantry, breakfast bar & new backsplash.LR offers a FP & cathedral ceiling.HW floors in kit, LR, DR. MBR suite has a w/in closet & private bath w/jetted tub, dbl vanity & sep shower.Covered front, back & side porch.18x20 Cleary Blding w/garage door & elec.Finished w/out bsmt w/full bath&wet bar. Walk out bsmt has a covered patio and vinyl fenced area ready for your pets! Wet bar has lots of cabinets & a mini fridge that stays. Newer central air unit & heat pump. Family room in basement plus a huge storm shelter. Front porch has a maintenance free material that is easy to maintain!!
Last Agent to Sell the Property
ReeceNichols North Star License #1999090575 Listed on: 05/23/2018
Home Details
Home Type
- Single Family
Est. Annual Taxes
- $2,701
Year Built
- Built in 2003
Lot Details
- 5.87 Acre Lot
- Many Trees
Parking
- 4 Car Garage
Home Design
- Ranch Style House
- Traditional Architecture
- Composition Roof
- Vinyl Siding
- Stone Trim
Interior Spaces
- Wet Bar: Wet Bar, All Carpet, Ceiling Fan(s), Double Vanity, Walk-In Closet(s), Whirlpool Tub
- Built-In Features: Wet Bar, All Carpet, Ceiling Fan(s), Double Vanity, Walk-In Closet(s), Whirlpool Tub
- Vaulted Ceiling
- Ceiling Fan: Wet Bar, All Carpet, Ceiling Fan(s), Double Vanity, Walk-In Closet(s), Whirlpool Tub
- Skylights
- Shades
- Plantation Shutters
- Drapes & Rods
- Living Room with Fireplace
- Combination Kitchen and Dining Room
- Finished Basement
- Walk-Out Basement
Kitchen
- Electric Oven or Range
- Dishwasher
- Granite Countertops
- Laminate Countertops
- Disposal
Flooring
- Wood
- Wall to Wall Carpet
- Linoleum
- Laminate
- Stone
- Ceramic Tile
- Luxury Vinyl Plank Tile
- Luxury Vinyl Tile
Bedrooms and Bathrooms
- 3 Bedrooms
- Cedar Closet: Wet Bar, All Carpet, Ceiling Fan(s), Double Vanity, Walk-In Closet(s), Whirlpool Tub
- Walk-In Closet: Wet Bar, All Carpet, Ceiling Fan(s), Double Vanity, Walk-In Closet(s), Whirlpool Tub
- 3 Full Bathrooms
- Double Vanity
- Whirlpool Bathtub
- Wet Bar
Laundry
- Laundry Room
- Laundry on main level
Outdoor Features
- Enclosed patio or porch
Utilities
- Central Air
- Heat Pump System
- Heating System Uses Propane
- Lagoon System
Community Details
- Timber Creek Estates Subdivision
Listing and Financial Details
- Assessor Parcel Number 15-01.1-12-000-000-004.007
Ownership History
Purchase Details
Home Financials for this Owner
Home Financials are based on the most recent Mortgage that was taken out on this home.Purchase Details
Similar Homes in Lathrop, MO
Home Values in the Area
Average Home Value in this Area
Purchase History
| Date | Type | Sale Price | Title Company |
|---|---|---|---|
| Grant Deed | $475,000 | Stewart Title | |
| Deed | -- | -- |
Mortgage History
| Date | Status | Loan Amount | Loan Type |
|---|---|---|---|
| Open | $380,000 | Construction |
Property History
| Date | Event | Price | Change | Sq Ft Price |
|---|---|---|---|---|
| 11/12/2020 11/12/20 | Sold | -- | -- | -- |
| 09/29/2020 09/29/20 | Pending | -- | -- | -- |
| 09/25/2020 09/25/20 | For Sale | $400,000 | +35.6% | $129 / Sq Ft |
| 08/01/2018 08/01/18 | Sold | -- | -- | -- |
| 05/29/2018 05/29/18 | Pending | -- | -- | -- |
| 05/23/2018 05/23/18 | For Sale | $295,000 | -- | -- |
Tax History Compared to Growth
Tax History
| Year | Tax Paid | Tax Assessment Tax Assessment Total Assessment is a certain percentage of the fair market value that is determined by local assessors to be the total taxable value of land and additions on the property. | Land | Improvement |
|---|---|---|---|---|
| 2023 | $3,328 | $42,413 | $7,629 | $34,784 |
| 2022 | $2,920 | $39,251 | $7,629 | $31,622 |
| 2021 | $2,846 | $39,251 | $7,629 | $31,622 |
| 2020 | $2,662 | $35,682 | $6,935 | $28,747 |
| 2019 | $2,644 | $35,682 | $6,935 | $28,747 |
| 2018 | $2,642 | $35,682 | $6,935 | $28,747 |
| 2017 | $2,702 | $35,682 | $6,935 | $28,747 |
| 2016 | $2,667 | $32,946 | $6,935 | $26,011 |
| 2013 | -- | $32,950 | $0 | $0 |
Agents Affiliated with this Home
-

Seller's Agent in 2020
Julie Gadwood
NextHome Gadwood Group
(913) 206-4228
146 Total Sales
-

Seller's Agent in 2018
Cindy Spicer
ReeceNichols North Star
(816) 665-6744
166 Total Sales
-

Buyer's Agent in 2018
Audrey Greene
Juncture
(816) 877-3784
17 Total Sales
Map
Source: Heartland MLS
MLS Number: 2109049
APN: 15-01.1-12-000-000-004.007
- 3632 SE 228th St
- 5260 SE Fox Run Rd
- 5126 SE Sioux Dr
- 5964 SE Hilltop Rd
- 5126 Sioux Dr
- 0 SE Cannonball Rd Unit HMS2550195
- 5333 SE Canyon Dr
- 6801 SE Horseshoe Dr
- 5775 SE West Hwy
- 7129 SE Cannon Ball Rd
- 6401 SE Hamilton Rd
- 7171 SE Timberlake Dr
- 4252 SE Valleyview Ln
- 4297 SE Valleyview Ln
- Lot 2 SE 240th St
- 6095 SE Dittoe Ln
- 7621 SE Cannonball Rd
- 1490 SE 216th St
- 52 SE 208th St
- 6800 SE Hamilton Rd

