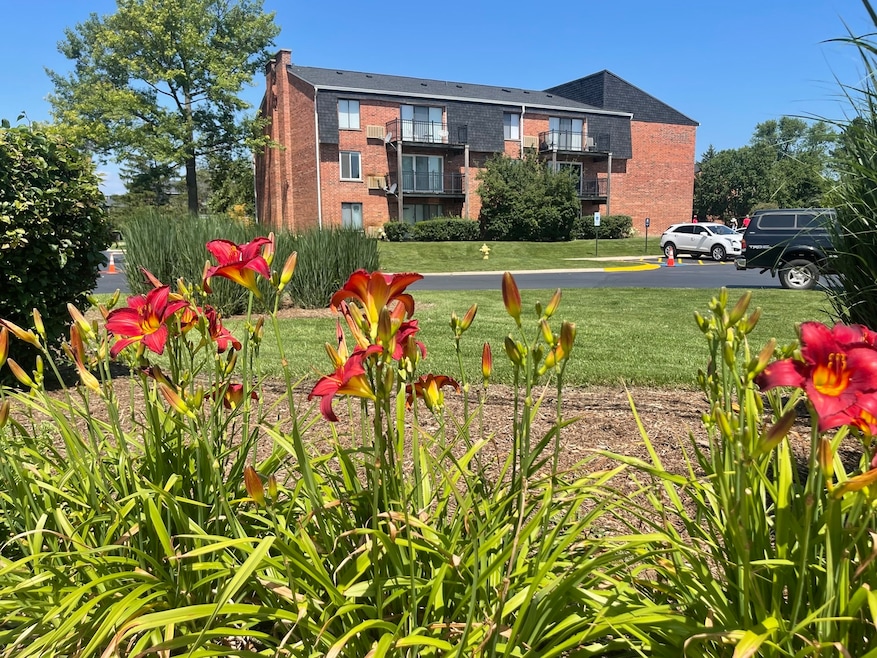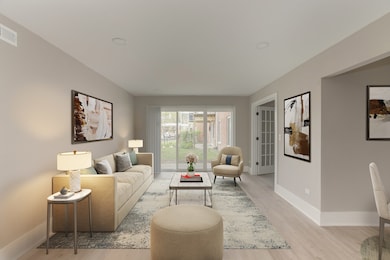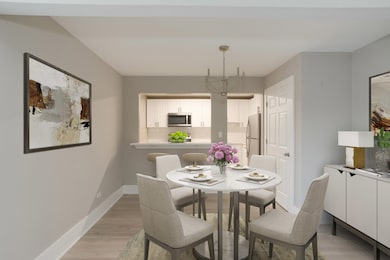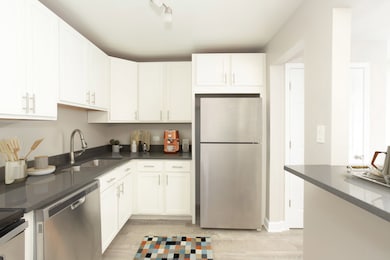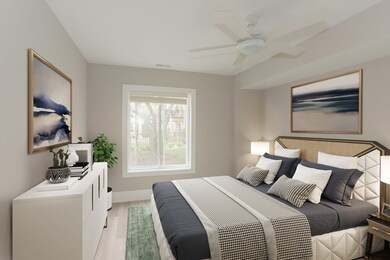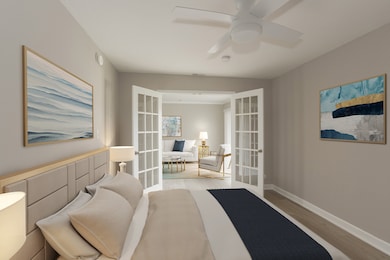4250 W Lake Ave Unit 308C Glenview, IL 60026
Highlights
- Fitness Center
- Community Pool
- Living Room
- Henry Winkelman Elementary School Rated A-
- Elevator
- 4-minute walk to Glenview Community Ice Center
About This Home
GlenLake Village is an apartment community on sprawling acres of green space. The property is situated right between Glenview South High School and Interstate 294, and each building is nestled among our beautiful stretch of land with serene water features. Located off of Lake Avenue, we are close to everything in amenity-rich Glenview. The community has a gated, heated swimming pool and terrace, maintenance on-site and bicycle storage. Inside the apartment homes, each unit has great livable space, with vast living rooms, large closets and kitchens with bars and beautiful separate dining areas. Come see for yourself why GlenLake Apartments is a great place to call home.
Listing Agent
@properties Christie?s International Real Estate License #475173660 Listed on: 04/24/2025

Property Details
Home Type
- Multi-Family
Year Built
- Built in 1970 | Remodeled in 2023
Parking
- 2 Parking Spaces
Home Design
- Property Attached
- Entry on the 3rd floor
- Brick Exterior Construction
Interior Spaces
- 1,125 Sq Ft Home
- 3-Story Property
- Family Room
- Living Room
- Dining Room
- Laminate Flooring
- Laundry Room
Bedrooms and Bathrooms
- 3 Bedrooms
- 3 Potential Bedrooms
- 2 Full Bathrooms
Schools
- Westbrook Elementary School
- Glen Grove Elementary Middle School
- Glenbrook South High School
Utilities
- Baseboard Heating
- Lake Michigan Water
Listing and Financial Details
- Property Available on 7/7/25
- Rent includes lawn care, snow removal
Community Details
Overview
- Association Phone (847) 720-7970
- Low-Rise Condominium
Amenities
- Laundry Facilities
- Elevator
Recreation
- Fitness Center
- Community Pool
- Bike Trail
Pet Policy
- Pets up to 40 lbs
- Limit on the number of pets
- Pet Size Limit
- Dogs and Cats Allowed
Security
- Resident Manager or Management On Site
Matterport 3D Tour
Map
Source: Midwest Real Estate Data (MRED)
MLS Number: 12347258
- 4297 Linden Tree Ln Unit 7
- 3256 Westview Dr
- 1594 Portage Run
- 3190 Landwehr Rd
- 1640 Barry Ln
- 4603 Jenna Rd
- 2308 Indian Ridge Dr
- 2005 Cambria Ct Unit 125J2
- 2073 Cambria Ct Unit 94K20
- 4534 Concord Ln Unit 52L45
- 2038 Cambria Ct Unit 145J2
- 4150 Russet Way
- 2032 Avalon Ct Unit 221J2
- 4035 Crestwood Dr
- 1223 Milwaukee Ave
- 1053 Ironwood Ct
- 3856 S Parkway Dr Unit 2A
- 1704 Executive Ln
- 1530 Executive Ln
- 2305 Pfingsten Rd
- 4300 W Lake Ave
- 3700 Salem Walk
- 3849 N Parkway Dr Unit 2A
- 3537 Winnetka Rd
- 1725 Pickwick Ln Unit 1725
- 10408 Michael Todd Terrace Unit 1W
- 10406 Michael Todd Terrace Unit GW
- 10380 Michael Todd Terrace
- 10380 Michael Todd Terrace
- 10403 Dearlove Rd Unit 4
- 10382 Michael Todd Terrace Unit 1E
- 10382 Michael Todd Terrace Unit 2W
- 10382 Michael Todd Terrace Unit 1W
- 10382 Michael Todd Terrace Unit GW
- 10382 Michael Todd Terrace Unit GE
- 10353 Dearlove Rd Unit 5A
- 10350 Michael Todd Terrace Unit 2S
- 10377 Dearlove Rd Unit 1A
- 2456 Cobblewood Dr Unit 72
- 2300 Landwehr Rd
