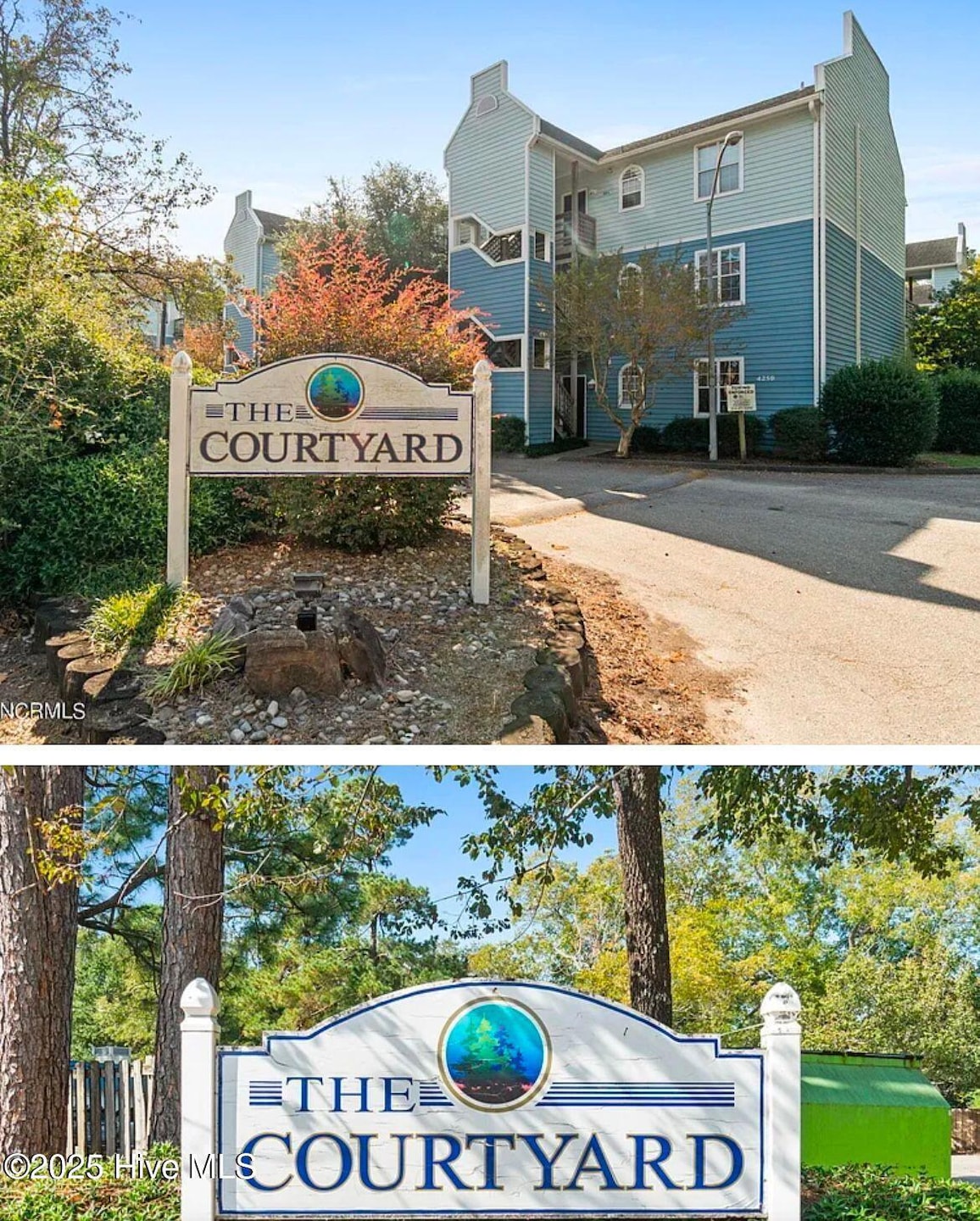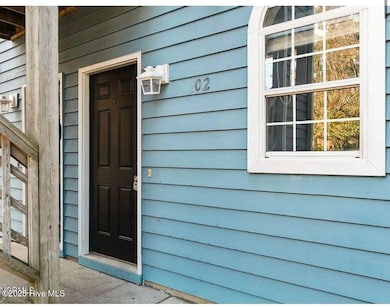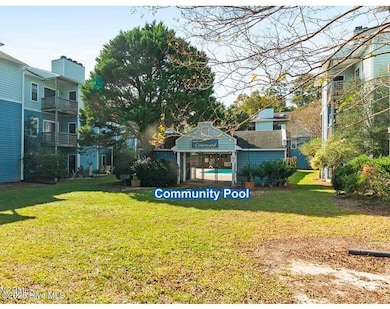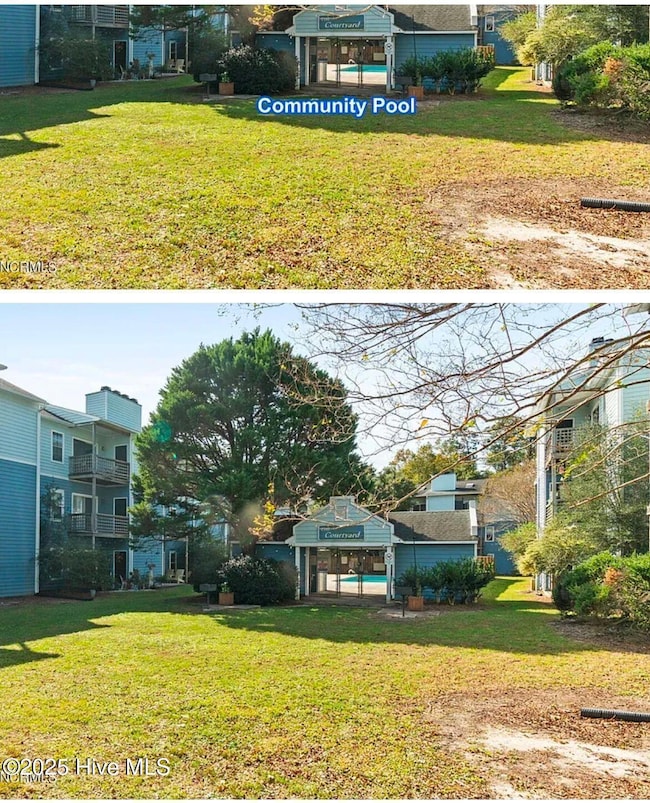
4250 Wilshire Blvd Unit 201-A Wilmington, NC 28403
Saint James Village NeighborhoodEstimated payment $1,060/month
Highlights
- Main Floor Primary Bedroom
- Community Pool
- Forced Air Heating and Cooling System
- John T. Hoggard High School Rated A-
- Laundry Room
- Combination Dining and Living Room
About This Home
Charming 2nd floor 2 bed 2 bath condo in a great location. Close to UNCW, shopping, restaurants, historic downtown, and local beaches. Sliding glass doors lead to a deck over looking the pool. Washer, dryer and fridge all convey. This unit does need significant refreshing which is reflected in the price as other units in this building are going for much more. Unit is currently cash flowing with renter in place on a month to month lease.
Property Details
Home Type
- Condominium
Est. Annual Taxes
- $1,034
Year Built
- Built in 1988
HOA Fees
- $27 Monthly HOA Fees
Parking
- On-Site Parking
Home Design
- Brick Foundation
- Wood Frame Construction
- Architectural Shingle Roof
- Wood Siding
- Stick Built Home
Interior Spaces
- 880 Sq Ft Home
- 2-Story Property
- Combination Dining and Living Room
- Attic Is Not Usable
- Stove
Flooring
- Carpet
- Laminate
Bedrooms and Bathrooms
- 2 Bedrooms
- Primary Bedroom on Main
- 2 Full Bathrooms
Laundry
- Laundry Room
- Washer
Schools
- Winter Park Elementary School
- Williston Middle School
- Hoggard High School
Utilities
- Forced Air Heating and Cooling System
- Electric Water Heater
Listing and Financial Details
- Assessor Parcel Number R05515-006-005-038
Community Details
Overview
- Wilshire HOA, Phone Number (910) 395-1306
- The Courtyard Subdivision
Recreation
- Community Pool
Map
Home Values in the Area
Average Home Value in this Area
Tax History
| Year | Tax Paid | Tax Assessment Tax Assessment Total Assessment is a certain percentage of the fair market value that is determined by local assessors to be the total taxable value of land and additions on the property. | Land | Improvement |
|---|---|---|---|---|
| 2024 | $1,034 | $118,800 | $0 | $118,800 |
| 2023 | $1,004 | $118,800 | $0 | $118,800 |
| 2022 | $0 | $118,800 | $0 | $118,800 |
| 2021 | $566 | $118,800 | $0 | $118,800 |
| 2020 | $566 | $53,700 | $0 | $53,700 |
| 2019 | $566 | $53,700 | $0 | $53,700 |
| 2018 | $0 | $53,700 | $0 | $53,700 |
| 2017 | $566 | $53,700 | $0 | $53,700 |
| 2016 | $538 | $48,600 | $0 | $48,600 |
| 2015 | $515 | $48,600 | $0 | $48,600 |
| 2014 | $493 | $48,600 | $0 | $48,600 |
Property History
| Date | Event | Price | Change | Sq Ft Price |
|---|---|---|---|---|
| 02/20/2025 02/20/25 | For Sale | $178,500 | +58.7% | $203 / Sq Ft |
| 07/14/2020 07/14/20 | Sold | $112,500 | 0.0% | $125 / Sq Ft |
| 06/18/2020 06/18/20 | Pending | -- | -- | -- |
| 06/18/2020 06/18/20 | For Sale | $112,500 | -- | $125 / Sq Ft |
Purchase History
| Date | Type | Sale Price | Title Company |
|---|---|---|---|
| Warranty Deed | $100,000 | -- | |
| Warranty Deed | $112,500 | None Available | |
| Warranty Deed | $57,500 | None Available | |
| Deed | -- | -- | |
| Deed | -- | -- | |
| Deed | $482,000 | -- |
Mortgage History
| Date | Status | Loan Amount | Loan Type |
|---|---|---|---|
| Previous Owner | $43,125 | Purchase Money Mortgage |
Similar Homes in Wilmington, NC
Source: Hive MLS
MLS Number: 100490011
APN: R05515-006-005-038
- 4220 Wilshire Blvd Unit 103
- 4220 Wilshire Blvd Unit 303-C
- 4220 Wilshire Blvd Unit 203-C
- 4250 Wilshire Blvd Unit 201-A
- 4220 Wilshire Blvd Unit 302C
- 713 Varsity Dr
- 1033 S 43rd St
- 4118 Wrightsville Ave
- 907 Bonham Ave
- 4702 Cedar Ave
- 1020 Page Ave
- 803 Bonham Ave
- 1313 S 43rd St
- 1024 Birch Creek Dr Unit 18
- 1018 Birch Creek Dr
- 935 Birch Creek Dr Unit 27
- 210 Macmillan Ave N
- 4916 Pompano Ct
- 994 Birch Creek Dr Unit 3
- 522 S Kerr Ave Unit 5





