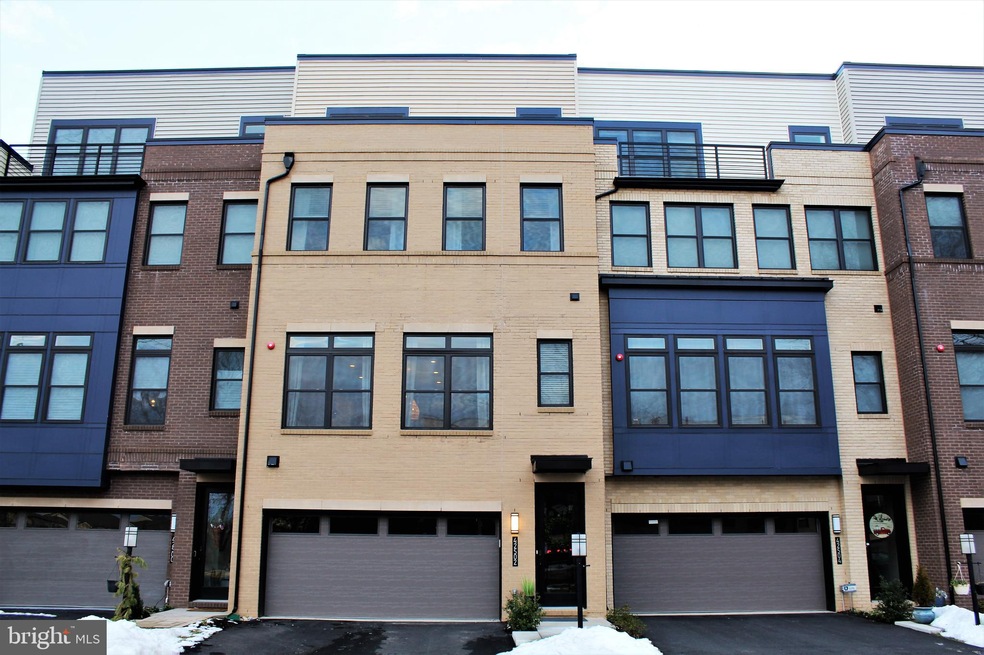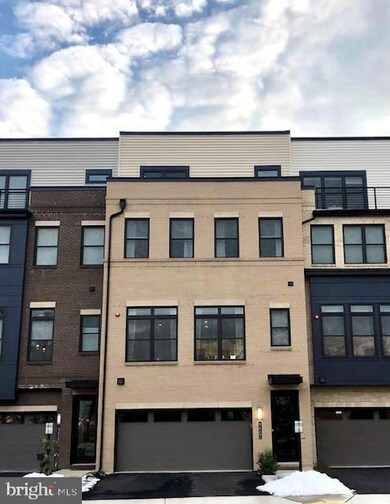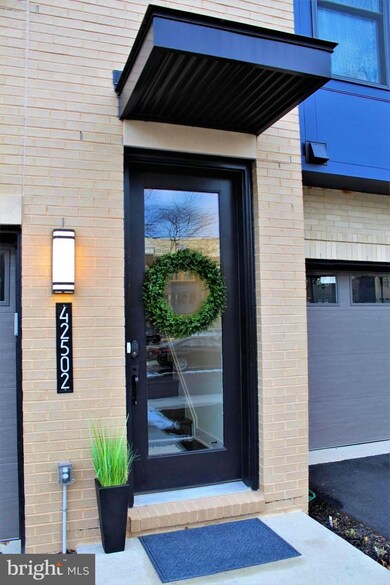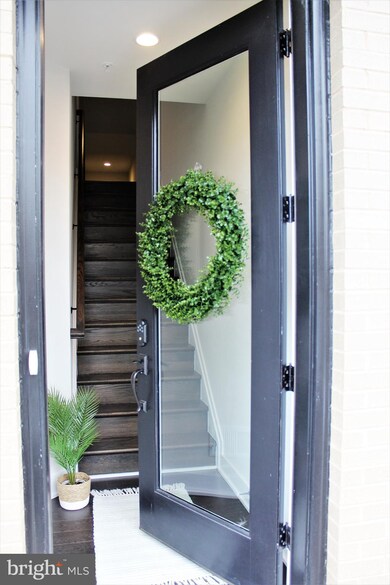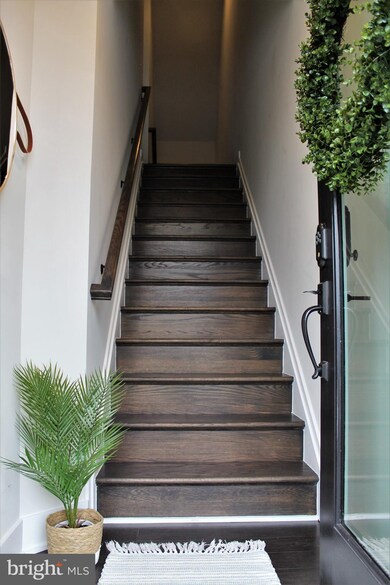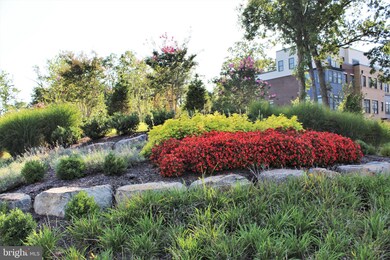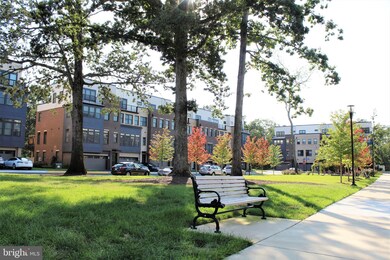
42502 Mildred Landing Square Brambleton, VA 20148
Estimated Value: $957,000 - $1,009,000
Highlights
- Gourmet Kitchen
- Scenic Views
- Community Lake
- Creighton's Corner Elementary School Rated A
- Open Floorplan
- 4-minute walk to Brambleton Fitness Trail
About This Home
As of April 2021ROOFTOP TERRACE - PARK - WOODS - WILDLIFE - TRAILS!!! One of Brambleton's Hottest 4-Level Townhomes with Brick Front and 2-Car Front Load Garage. Fenced Backyard with Gate Backing to Woods. and Trails. 3400 Sq Ft of Finished Living Space ** Just Two Years Young ** 4 Bedrooms, 3 Full Bathrooms and 2 Half Baths. MAIN LEVEL with Upgraded Hardwood Floors, 10 Foot Ceilings and Recessed Lights Throughout. Stunning Gourmet Kitchen with Oversized Island, Breakfast Bar, Pendant Lights, Upgraded Counters, Glass Tile Backsplash, Pantry, Wall Ovens, 5-Burner Gas Cooktop and Chimney Hood Vent. Dining Room with Chandelier, Crown Molding , Coat Closet and Half Bath with Pedestal Sink. Great Room with Crown Molding and access to Large Trex Deck with Privacy Screens and Backing to Woods. UPPER LEVEL Owners Suite with Tray Ceiling, Crown Molding, Contemporary Ceiling Fan, Recessed Lights and Walk-In Closet. En-Suite Luxury Bath with Double Sink Vanity, Upgraded Counters, Framed Mirror, Recessed Lights, Transom Windows, Walk-In Shower with Seat and Frameless Glass Door. Water Closet and Upgraded Tile. HALLWAY with Hardwood Floors, 2ND and 3RD Bedrooms, Full Bathroom with Double Sink Vanity, Upgraded Counters and Separate Tub/Shower. Laundry Room with Washer & Dryer and Tiled Floors. 4TH LEVEL with Large Loft, 2ND Half Bath with Pedestal Sink, Tiled Floors and Transom Window. Enjoy Panoramic Views of Brambleton, Woods and Stunning Sunsets from the Large Rooftop Terrace. LOWER LEVEL with 4TH Bedroom with Closet and En-Suite Dual Entry Bathroom with Sink Vanity, Upgraded Counters, Tub/Shower and Tiled Floors. Flex Room with Recessed Lights, Hardwood Floors and access to Fenced Backyard with Gate, 2-Car Garage with Storage Space, Utility Room (Dual HVAC System). **Unique and Beautiful Neighborhood with 39 Luxury Townhomes, Cul-De-Sac, Neighborhood Park with Mature Trees and Gazebo, along with 18 Miles of Brambleton's Nature Trails - all Just Outside your Front Door** - Easy access to future Ashburn Metro Station, Brambleton Town Center, Toll Road and Dulles Airport - **Altair Global Relocation to be Part of this Transaction**
Last Agent to Sell the Property
Berkshire Hathaway HomeServices PenFed Realty License #0225055681 Listed on: 02/19/2021

Townhouse Details
Home Type
- Townhome
Est. Annual Taxes
- $6,546
Year Built
- Built in 2018
Lot Details
- 2,614 Sq Ft Lot
- Privacy Fence
- Vinyl Fence
- No Through Street
- Interior Lot
- Partially Wooded Lot
- Backs to Trees or Woods
- Back and Front Yard
- Property is in excellent condition
HOA Fees
- $219 Monthly HOA Fees
Parking
- 2 Car Attached Garage
- 2 Driveway Spaces
- Front Facing Garage
- Garage Door Opener
Property Views
- Scenic Vista
- Woods
- Garden
Home Design
- Contemporary Architecture
- Flat Roof Shape
- Brick Exterior Construction
- Vinyl Siding
Interior Spaces
- 3,381 Sq Ft Home
- Property has 4 Levels
- Open Floorplan
- Crown Molding
- Ceiling height of 9 feet or more
- Ceiling Fan
- Recessed Lighting
- Vinyl Clad Windows
- Window Treatments
- Transom Windows
- Window Screens
- Double Door Entry
- Great Room
- Formal Dining Room
- Loft
- Utility Room
- Home Security System
Kitchen
- Gourmet Kitchen
- Breakfast Area or Nook
- Built-In Oven
- Gas Oven or Range
- Cooktop with Range Hood
- Built-In Microwave
- Ice Maker
- Dishwasher
- Stainless Steel Appliances
- Kitchen Island
- Upgraded Countertops
- Disposal
Flooring
- Wood
- Carpet
- Ceramic Tile
Bedrooms and Bathrooms
- En-Suite Primary Bedroom
- En-Suite Bathroom
- Walk-In Closet
- Bathtub with Shower
- Walk-in Shower
Laundry
- Laundry Room
- Laundry on upper level
- Dryer
- Washer
Finished Basement
- Heated Basement
- Walk-Out Basement
- Garage Access
- Rear Basement Entry
- Basement Windows
Outdoor Features
- Deck
- Terrace
Schools
- Creightons Corner Elementary School
- Brambleton Middle School
- Independence High School
Utilities
- Multiple cooling system units
- Central Heating and Cooling System
- Heat Pump System
- Back Up Electric Heat Pump System
- Vented Exhaust Fan
- Programmable Thermostat
- Water Dispenser
- Natural Gas Water Heater
Listing and Financial Details
- Tax Lot 38
- Assessor Parcel Number 160258464000
Community Details
Overview
- Association fees include cable TV, common area maintenance, fiber optics at dwelling, high speed internet, lawn care front, lawn care rear, pool(s), road maintenance, snow removal, trash
- Building Winterized
- Brambleton HOA, Phone Number (703) 542-6263
- Built by Toll Brothers
- Brambleton Subdivision, Soho Floorplan
- Community Lake
Amenities
- Picnic Area
- Common Area
- Clubhouse
- Party Room
- Community Library
Recreation
- Tennis Courts
- Community Basketball Court
- Volleyball Courts
- Community Playground
- Community Pool
- Jogging Path
- Bike Trail
Security
- Fire and Smoke Detector
- Fire Sprinkler System
Ownership History
Purchase Details
Home Financials for this Owner
Home Financials are based on the most recent Mortgage that was taken out on this home.Purchase Details
Home Financials for this Owner
Home Financials are based on the most recent Mortgage that was taken out on this home.Similar Homes in the area
Home Values in the Area
Average Home Value in this Area
Purchase History
| Date | Buyer | Sale Price | Title Company |
|---|---|---|---|
| Rezaeidivkolaei Pouya | $807,000 | Rgs Title | |
| Pasalich Michael Ivan | $649,995 | Westminster Title Agency Inc |
Mortgage History
| Date | Status | Borrower | Loan Amount |
|---|---|---|---|
| Open | Rezaeidivkolaei Pouya | $760,000 | |
| Previous Owner | Pasalich Michael Ivan | $584,995 |
Property History
| Date | Event | Price | Change | Sq Ft Price |
|---|---|---|---|---|
| 04/07/2021 04/07/21 | Sold | $807,000 | +2.3% | $239 / Sq Ft |
| 02/23/2021 02/23/21 | Pending | -- | -- | -- |
| 02/19/2021 02/19/21 | For Sale | $789,000 | -- | $233 / Sq Ft |
Tax History Compared to Growth
Tax History
| Year | Tax Paid | Tax Assessment Tax Assessment Total Assessment is a certain percentage of the fair market value that is determined by local assessors to be the total taxable value of land and additions on the property. | Land | Improvement |
|---|---|---|---|---|
| 2024 | $7,613 | $880,130 | $240,000 | $640,130 |
| 2023 | $7,192 | $821,940 | $230,000 | $591,940 |
| 2022 | $6,826 | $766,920 | $200,000 | $566,920 |
| 2021 | $6,446 | $657,750 | $180,000 | $477,750 |
| 2020 | $6,546 | $632,480 | $170,000 | $462,480 |
| 2019 | $6,086 | $582,390 | $170,000 | $412,390 |
Agents Affiliated with this Home
-
Berith Macfarlane

Seller's Agent in 2021
Berith Macfarlane
BHHS PenFed (actual)
(703) 981-7208
21 in this area
59 Total Sales
-
Kara Chaffin Donofrio

Buyer's Agent in 2021
Kara Chaffin Donofrio
Long & Foster
(703) 795-7238
1 in this area
163 Total Sales
Map
Source: Bright MLS
MLS Number: VALO430430
APN: 160-25-8464
- 23398 Evening Primrose Square
- 23294 Evening Primrose Square
- 42394 Grahams Stable Square
- 23325 April Mist Place
- 42482 Benfold Square
- 23480 Epperson Square
- 42578 Dreamweaver Dr
- 42265 Hampton Woods Terrace
- 42523 Benfold Square
- 42533 Benfold Square
- 23219 Christopher Thomas Ln
- 42322 Rising Moon Place
- 42473 Tourmaline Ln
- 42587 Good Hope Ln
- 23466 Twin Falls Terrace
- 23462 Twin Falls Terrace
- 42883 Chatelain Cir
- 42743 Cumulus Terrace
- 23210 Tradewind Dr
- 42788 Macbeth Terrace
- 42502 Mildred Landing Square
- 42504 Mildred Landing Square
- 23397 Belmont Ridge Rd
- 42506 Mildred Landing Square
- 42508 Mildred Landing Square
- 42510 Mildred Landing Square
- 42514 Mildred Landing Square
- 42516 Mildred Landing Square
- 42518 Mildred Landing Square
- 42520 Mildred Landing Square
- 42522 Mildred Landing Square
- 42482 Mildred Landing Square
- 42480 Mildred Landing Square
- 42484 Mildred Landing Square
- 42524 Mildred Landing Square
- 42476 Mildred Landing Square
- 42474 Mildred Landing Square
- 23398 Belmont Ridge Rd
- 42472 Mildred Landing Square
