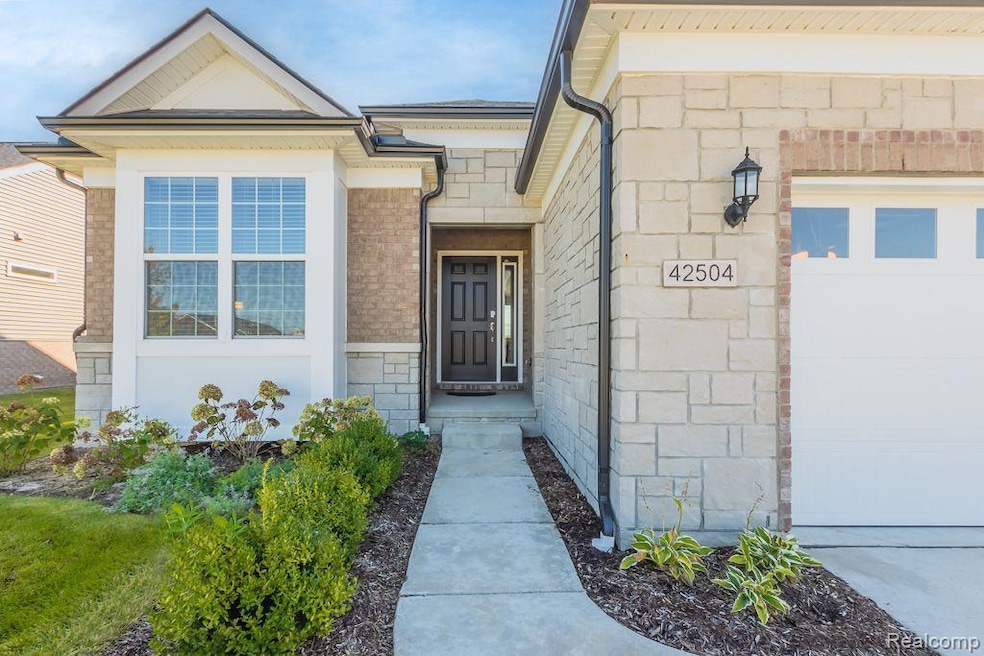42504 Arbor Dr Clinton Township, MI 48038
Estimated payment $3,262/month
Highlights
- Ranch Style House
- 2 Car Direct Access Garage
- Ceiling Fan
- Covered Patio or Porch
- Forced Air Heating and Cooling System
- ENERGY STAR Qualified Dryer
About This Home
Sophisticated and chic, like new, ranch style condominium, located directly across the street from Henry Ford Hospital! This beautifully appointed home features a gourmet kitchen, with quartz countertops, a convenient center island, stainless steel appliances, under cabinet lighting, a pantry and a modish yet cozy conservatory. The spacious living room offers vaulted ceilings, recessed lighting, and low maintenance contemporary flooring. The primary suite is a true retreat, showcasing an upgraded tray ceiling, large walk-in closet and a luxurious en suite bath with dual sinks and a shower. Additional highlights include a second bedroom, sharp second bath, library with french doors, a mud room locker area and a first floor laundry room complete with a utility tub. Designer touches throughout...custom finish trim package including wainscoting and crown molding accents along with lever style door handles, secure storm door with vault-like, multi-point locking system and more~not to mention, the additional enhancements that reflect over $84,000 in builder upgrades! The full, unfinished basement is plumbed for an additional bathroom and is ready for your custom finishing touches. A two car attached, direct access garage, with opener and electricity completes the package! Don’t miss this opportunity to own an elegant, move-in ready home, in a prime location!!
Property Details
Home Type
- Condominium
Est. Annual Taxes
Year Built
- Built in 2024
HOA Fees
- $190 Monthly HOA Fees
Home Design
- Ranch Style House
- Brick Exterior Construction
- Poured Concrete
- Asphalt Roof
- Stone Siding
- Vinyl Construction Material
Interior Spaces
- 1,812 Sq Ft Home
- Furnished or left unfurnished upon request
- Ceiling Fan
- Unfinished Basement
Kitchen
- Free-Standing Gas Oven
- Dishwasher
- Disposal
Bedrooms and Bathrooms
- 2 Bedrooms
- 2 Full Bathrooms
Laundry
- ENERGY STAR Qualified Dryer
- ENERGY STAR Qualified Washer
Parking
- 2 Car Direct Access Garage
- Garage Door Opener
Outdoor Features
- Covered Patio or Porch
- Exterior Lighting
Location
- Ground Level
Utilities
- Forced Air Heating and Cooling System
- Heating System Uses Natural Gas
- Natural Gas Water Heater
Listing and Financial Details
- Assessor Parcel Number 1107205021
Community Details
Overview
- 248 254 7900 Association, Phone Number (248) 254-7900
- Maple Rdg Subdivision
- On-Site Maintenance
Amenities
- Laundry Facilities
Pet Policy
- Breed Restrictions
Map
Home Values in the Area
Average Home Value in this Area
Tax History
| Year | Tax Paid | Tax Assessment Tax Assessment Total Assessment is a certain percentage of the fair market value that is determined by local assessors to be the total taxable value of land and additions on the property. | Land | Improvement |
|---|---|---|---|---|
| 2025 | $6,444 | $219,400 | $0 | $0 |
| 2024 | $3,839 | $169,600 | $0 | $0 |
| 2023 | $752 | $17,500 | $0 | $0 |
Property History
| Date | Event | Price | Change | Sq Ft Price |
|---|---|---|---|---|
| 07/31/2025 07/31/25 | For Sale | $480,000 | +15.7% | $265 / Sq Ft |
| 04/25/2024 04/25/24 | Sold | $414,990 | 0.0% | $229 / Sq Ft |
| 03/29/2024 03/29/24 | Pending | -- | -- | -- |
| 03/22/2024 03/22/24 | For Sale | $414,990 | -- | $229 / Sq Ft |
Purchase History
| Date | Type | Sale Price | Title Company |
|---|---|---|---|
| Quit Claim Deed | -- | None Listed On Document | |
| Warranty Deed | $414,990 | None Listed On Document |
Mortgage History
| Date | Status | Loan Amount | Loan Type |
|---|---|---|---|
| Previous Owner | $372,990 | New Conventional |
Source: Realcomp
MLS Number: 20251021266
APN: 16-11-07-205-021
- 42600 Arbor Dr
- 42616 Arbor Dr
- 42728 Arbor Dr
- 42632 Arbor Dr
- 42759 Arbor Dr
- Abbeyville Plan at Maple Ridge
- Bayport Plan at Maple Ridge
- 42696 Arbor Dr
- 42418 Bayberry Unit 76
- 42712 Arbor Dr
- 42393 Royal Ln
- 16217 Conifer Ln
- 42776 Arbor Dr
- 42792 Arbor Dr
- 42808 Arbor Dr
- 16104 Conifer Ln
- 42824 Arbor Dr
- 16136 Conifer Ln
- 16180 Scenic Unit 11
- 17000 19 Mile Rd
- 42566 Clinton Place Dr
- 16900 Preston Ct
- 42280 Garfield Rd
- 42280 Garfield Rd Unit 311
- 42280 Garfield Rd Unit 310
- 16974 Cristina Ct Unit 28
- 42480 Green Valley Dr
- 43144 Carlyle Place
- 16423 Claremont Dr S
- 17769 Edloytom Way Unit 253
- 15770 Lakeside Village Dr
- 41617 Clayton St
- 41924 Alden Dr
- 15134 Seagull Dr Unit 29
- 43251 Cape Dr Unit 14
- 15187 Olivewood Dr
- 17721 Montage
- 15010 Ashgrove Dr
- 40526 Woodside Dr
- 15430 Cornell Dr Unit 105







