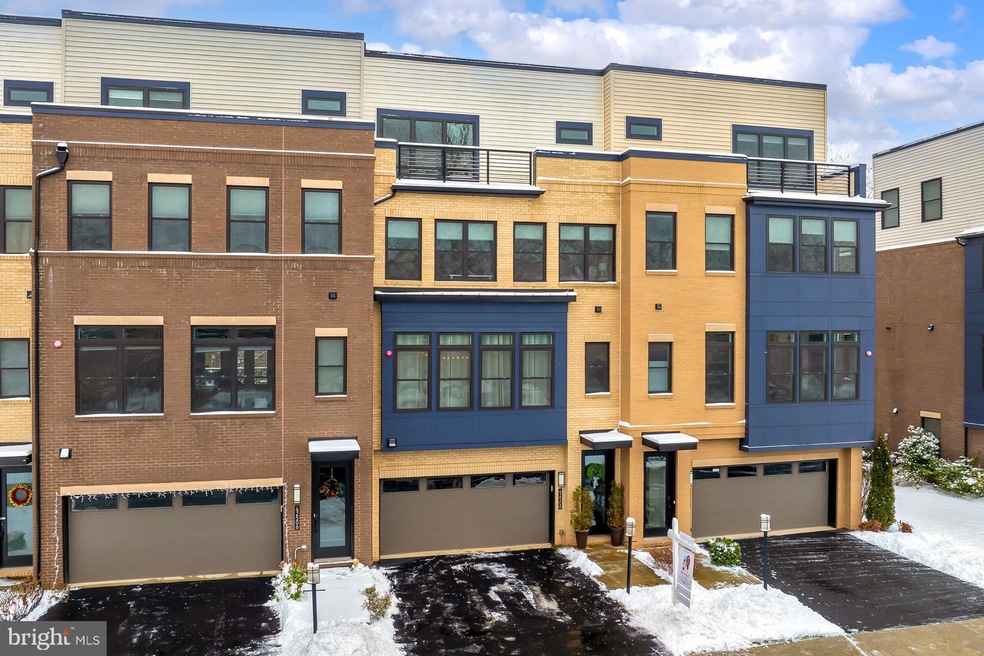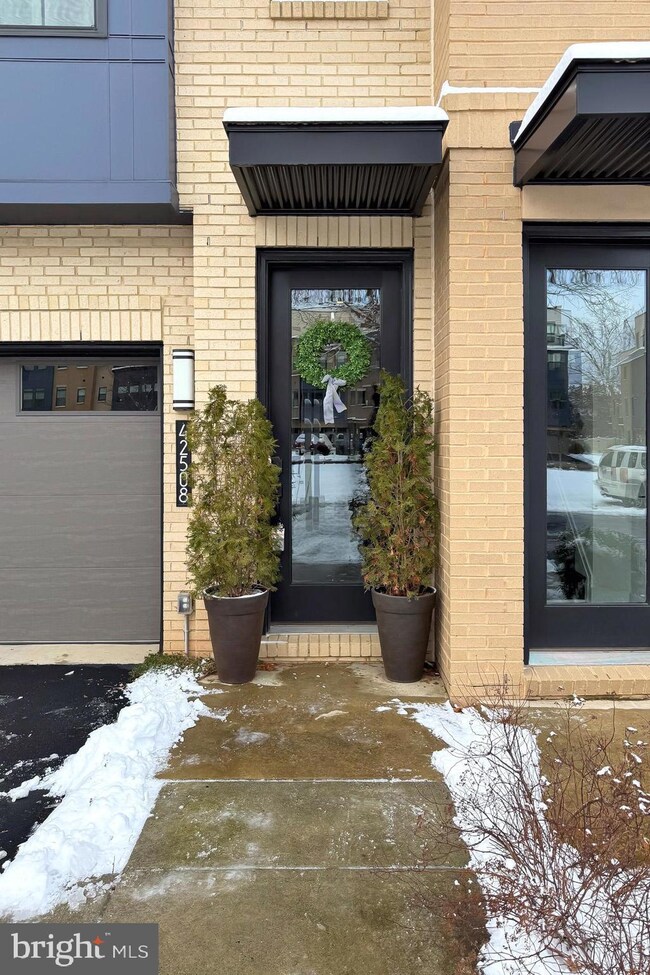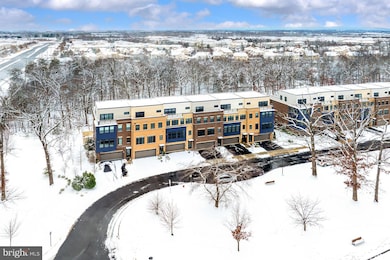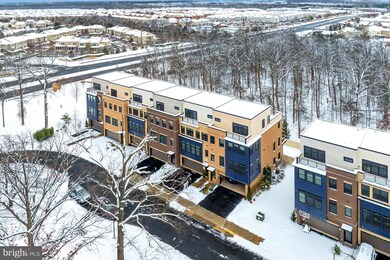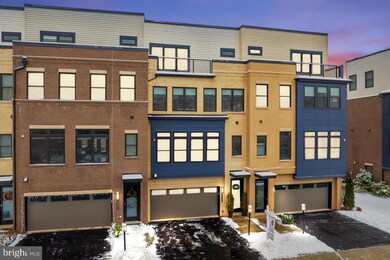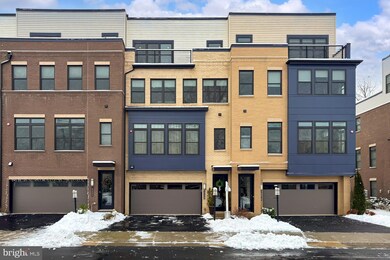
42508 Mildred Landing Square Brambleton, VA 20148
Highlights
- View of Trees or Woods
- Clubhouse
- Community Pool
- Creighton's Corner Elementary School Rated A
- Contemporary Architecture
- 4-minute walk to Belmont Trace Park
About This Home
As of April 2024Luxurious living awaits in this elegant 4-story residence set on a peaceful cul-de-sac in Toll Brothers at Brambleton, an exclusive enclave of 39 townhomes! Explore this gorgeous Soho model featuring three bedrooms, three full baths, two half baths, and an open-concept interior enhanced by neutral tones, high ceilings, exquisite crown molding, and engineered hardwood flooring. On the main level, French doors bring in tons of light while allowing a seamless flow between the living room and expansive deck. Steps away, the chef-inspired kitchen displays stainless steel appliances, shaker-style cabinetry, a subway tile backsplash, and sleek quartz countertops extending to the multi-seater, pendant-lit island.Among the comfortable third-floor retreats, the primary suite showcases a tray ceiling, custom wainscoting, and a beautiful ensuite with an oversized frameless glass shower. A versatile top-level loft connects to a generous terrace overlooking picturesque mature woodlands. Additional perks are a first-floor recreational area with a full bath, a covered patio in the fully fenced backyard, and an attached 2-car garage with driveway parking. As a bonus, enjoy top-notch amenities like a clubhouse, dog park, sports courts, swimming pools, playgrounds, and more. A great location close to the Brambleton Town Center, Ashburn Metro Stations, Toll Road, Dulles Airport, shopping, and dining ensures convenience. Come get a glimpse of this gem before it’s gone for good!
Last Agent to Sell the Property
Samson Properties License #0225192121 Listed on: 01/19/2024

Townhouse Details
Home Type
- Townhome
Est. Annual Taxes
- $7,207
Year Built
- Built in 2018
Lot Details
- 2,614 Sq Ft Lot
- Back Yard Fenced
- Property is in excellent condition
HOA Fees
- $229 Monthly HOA Fees
Parking
- 2 Car Attached Garage
- Front Facing Garage
- Garage Door Opener
Home Design
- Contemporary Architecture
- Permanent Foundation
- Masonry
Interior Spaces
- 3,397 Sq Ft Home
- Property has 4 Levels
- Views of Woods
Kitchen
- Double Self-Cleaning Oven
- Cooktop
- Built-In Microwave
- Ice Maker
- Dishwasher
- Disposal
Bedrooms and Bathrooms
- 3 Bedrooms
Laundry
- Dryer
- Washer
Outdoor Features
- Balcony
- Patio
Utilities
- Forced Air Heating and Cooling System
- Vented Exhaust Fan
- Natural Gas Water Heater
- Public Septic
Listing and Financial Details
- Tax Lot 35
- Assessor Parcel Number 160257766000
Community Details
Overview
- Association fees include cable TV, fiber optics at dwelling, high speed internet, management, pool(s), reserve funds, snow removal, trash
- Brambleton HOA
- Built by Toll Brothers
- Brambleton Subdivision, Soho Floorplan
Amenities
- Picnic Area
- Common Area
- Clubhouse
Recreation
- Golf Course Membership Available
- Tennis Courts
- Community Basketball Court
- Volleyball Courts
- Community Playground
- Community Pool
- Dog Park
- Jogging Path
Ownership History
Purchase Details
Home Financials for this Owner
Home Financials are based on the most recent Mortgage that was taken out on this home.Purchase Details
Home Financials for this Owner
Home Financials are based on the most recent Mortgage that was taken out on this home.Similar Homes in the area
Home Values in the Area
Average Home Value in this Area
Purchase History
| Date | Type | Sale Price | Title Company |
|---|---|---|---|
| Deed | $935,000 | Cardinal Title Group | |
| Special Warranty Deed | $649,995 | Westminster Title Agency Inc |
Mortgage History
| Date | Status | Loan Amount | Loan Type |
|---|---|---|---|
| Previous Owner | $155,000 | New Conventional |
Property History
| Date | Event | Price | Change | Sq Ft Price |
|---|---|---|---|---|
| 08/12/2024 08/12/24 | Rented | $4,100 | 0.0% | -- |
| 08/06/2024 08/06/24 | For Rent | $4,100 | 0.0% | -- |
| 08/06/2024 08/06/24 | Off Market | $4,100 | -- | -- |
| 07/30/2024 07/30/24 | Price Changed | $4,100 | -4.7% | $1 / Sq Ft |
| 06/21/2024 06/21/24 | Price Changed | $4,300 | -4.4% | $1 / Sq Ft |
| 05/10/2024 05/10/24 | For Rent | $4,500 | 0.0% | -- |
| 04/30/2024 04/30/24 | Sold | $935,000 | -1.1% | $275 / Sq Ft |
| 03/27/2024 03/27/24 | Pending | -- | -- | -- |
| 03/16/2024 03/16/24 | Price Changed | $945,000 | 0.0% | $278 / Sq Ft |
| 03/15/2024 03/15/24 | Price Changed | $945,000 | -4.1% | $278 / Sq Ft |
| 01/19/2024 01/19/24 | For Sale | $985,000 | 0.0% | $290 / Sq Ft |
| 01/18/2024 01/18/24 | Price Changed | $985,000 | +51.5% | $290 / Sq Ft |
| 02/03/2020 02/03/20 | For Sale | $650,000 | 0.0% | $195 / Sq Ft |
| 04/17/2019 04/17/19 | Sold | $649,950 | +0.8% | $195 / Sq Ft |
| 04/15/2019 04/15/19 | Sold | $644,995 | -0.8% | $190 / Sq Ft |
| 03/10/2019 03/10/19 | Pending | -- | -- | -- |
| 03/09/2019 03/09/19 | Pending | -- | -- | -- |
| 02/25/2019 02/25/19 | For Sale | $649,995 | -- | $191 / Sq Ft |
Tax History Compared to Growth
Tax History
| Year | Tax Paid | Tax Assessment Tax Assessment Total Assessment is a certain percentage of the fair market value that is determined by local assessors to be the total taxable value of land and additions on the property. | Land | Improvement |
|---|---|---|---|---|
| 2024 | $7,628 | $881,880 | $240,000 | $641,880 |
| 2023 | $7,207 | $823,600 | $230,000 | $593,600 |
| 2022 | $6,840 | $768,510 | $200,000 | $568,510 |
| 2021 | $6,459 | $659,070 | $180,000 | $479,070 |
| 2020 | $6,559 | $633,720 | $170,000 | $463,720 |
| 2019 | $6,097 | $583,490 | $170,000 | $413,490 |
Agents Affiliated with this Home
-
Desiree Rejeili

Seller's Agent in 2024
Desiree Rejeili
Samson Properties
(571) 274-2220
11 in this area
156 Total Sales
-
Isa Abideen

Seller's Agent in 2024
Isa Abideen
Samson Properties
(703) 966-7375
2 in this area
18 Total Sales
-
datacorrect BrightMLS
d
Seller's Agent in 2020
datacorrect BrightMLS
Non Subscribing Office
-
Lauren Kivlighan

Buyer's Agent in 2020
Lauren Kivlighan
Northern Virginia Real Estate Inc.
(703) 967-1600
2 in this area
118 Total Sales
-
Carla Brown

Seller's Agent in 2019
Carla Brown
Toll Brothers Real Estate Inc.
(703) 623-3462
2 in this area
454 Total Sales
Map
Source: Bright MLS
MLS Number: VALO2062868
APN: 160-25-7766
- 23398 Evening Primrose Square
- 23294 Evening Primrose Square
- 42394 Grahams Stable Square
- 23325 April Mist Place
- 23480 Epperson Square
- 42482 Benfold Square
- 42578 Dreamweaver Dr
- 42265 Hampton Woods Terrace
- 42523 Benfold Square
- 42533 Benfold Square
- 42322 Rising Moon Place
- 23219 Christopher Thomas Ln
- 42473 Tourmaline Ln
- 42587 Good Hope Ln
- 23466 Twin Falls Terrace
- 23462 Twin Falls Terrace
- 42883 Chatelain Cir
- 23210 Tradewind Dr
- 42350 Stonemont Cir
- 42743 Cumulus Terrace
