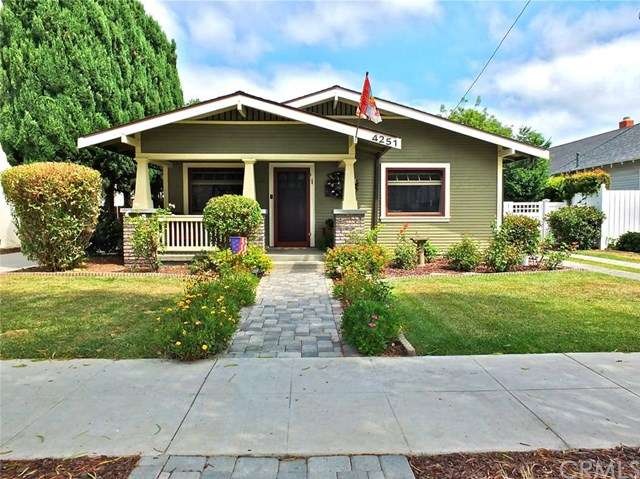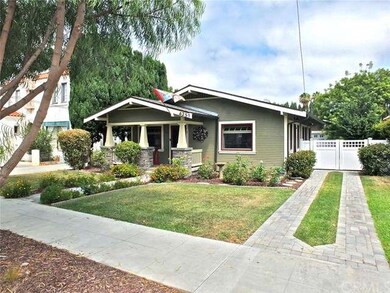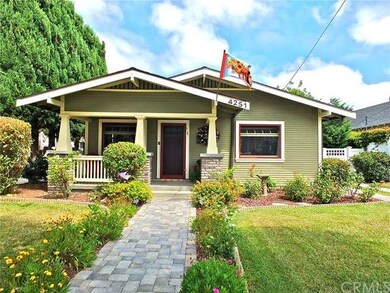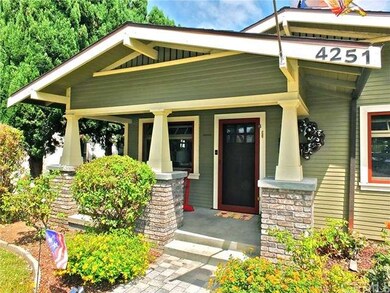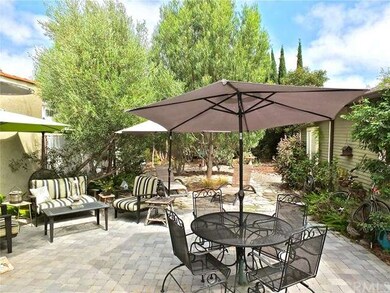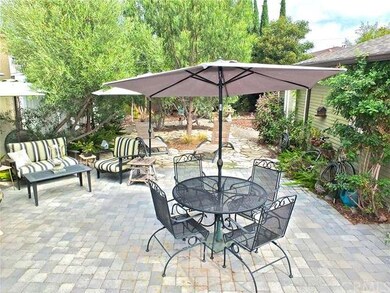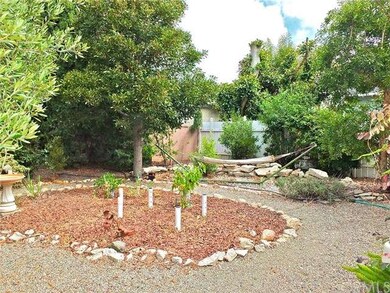
4251 E Vermont St Long Beach, CA 90814
Belmont Heights NeighborhoodHighlights
- All Bedrooms Downstairs
- Craftsman Architecture
- Granite Countertops
- Fremont Elementary School Rated A
- Wood Flooring
- No HOA
About This Home
As of May 20204251 Vermont Street is an immaculate craftsman bungalow built in 1920 in Long Beach’s historic Belmont Heights district. Two bedrooms and one bath make up 1163 square feet of living space on a delightful 6857 square foot lot. The master bedroom has an adjacent bath and French doors to the garden for a serene feeling, while laundry and water heater are conveniently located just off the kitchen. Classic built-in mirrored china cabinet in the dining area and original woodwork throughout showcase the history of the home, and warm wood floors, a farmhouse sink and a vintage stove add to its unique character. Stone walkways and driveways define the outdoor space, which is enclosed by a stunning wood fence that harmonizes with style of the home. A 2 car garage as well as a tranquil and imaginative garden complete the space. Minutes from Belmont Shore and The Bluff park, the home is also close to the vibrant 4th Street area with theaters, dining and vintage shopping. Schools are Fremont Elementary (Great Schools rated 9), Jefferson Middle, and Wilson High.
Last Agent to Sell the Property
RE/MAX College Park Realty License #01736594 Listed on: 08/24/2015

Last Buyer's Agent
RE/MAX College Park Realty License #01736594 Listed on: 08/24/2015

Home Details
Home Type
- Single Family
Est. Annual Taxes
- $12,757
Year Built
- Built in 1920
Lot Details
- 6,857 Sq Ft Lot
- Landscaped
- Back Yard
Parking
- 2 Car Garage
- Parking Available
- Driveway
- Uncovered Parking
Home Design
- Craftsman Architecture
- Bungalow
- Raised Foundation
Interior Spaces
- 1,163 Sq Ft Home
- Ceiling Fan
- Dining Room
- Neighborhood Views
Kitchen
- Gas Cooktop
- Granite Countertops
Flooring
- Wood
- Tile
Bedrooms and Bathrooms
- 2 Bedrooms
- All Bedrooms Down
- 1 Full Bathroom
Laundry
- Laundry Room
- Laundry in Kitchen
- Gas Dryer Hookup
Additional Features
- Stone Porch or Patio
- Floor Furnace
Community Details
- No Home Owners Association
Listing and Financial Details
- Legal Lot and Block 14 / B
- Assessor Parcel Number 7255036016
Ownership History
Purchase Details
Home Financials for this Owner
Home Financials are based on the most recent Mortgage that was taken out on this home.Purchase Details
Purchase Details
Home Financials for this Owner
Home Financials are based on the most recent Mortgage that was taken out on this home.Purchase Details
Purchase Details
Home Financials for this Owner
Home Financials are based on the most recent Mortgage that was taken out on this home.Purchase Details
Purchase Details
Similar Homes in the area
Home Values in the Area
Average Home Value in this Area
Purchase History
| Date | Type | Sale Price | Title Company |
|---|---|---|---|
| Grant Deed | $930,000 | Ticor Title | |
| Interfamily Deed Transfer | -- | None Available | |
| Grant Deed | -- | Western Resources Title Co | |
| Interfamily Deed Transfer | -- | -- | |
| Grant Deed | $355,000 | Equity Title | |
| Gift Deed | -- | -- | |
| Gift Deed | -- | -- |
Mortgage History
| Date | Status | Loan Amount | Loan Type |
|---|---|---|---|
| Open | $744,000 | New Conventional | |
| Previous Owner | $578,800 | Adjustable Rate Mortgage/ARM | |
| Previous Owner | $285,000 | New Conventional | |
| Previous Owner | $300,000 | New Conventional | |
| Previous Owner | $375,000 | Unknown | |
| Previous Owner | $35,000 | Stand Alone Second | |
| Previous Owner | $285,000 | Unknown | |
| Previous Owner | $20,000 | Stand Alone Second | |
| Previous Owner | $275,000 | No Value Available |
Property History
| Date | Event | Price | Change | Sq Ft Price |
|---|---|---|---|---|
| 05/29/2020 05/29/20 | Sold | $930,000 | -4.6% | $800 / Sq Ft |
| 04/15/2020 04/15/20 | Pending | -- | -- | -- |
| 04/03/2020 04/03/20 | For Sale | $975,000 | +33.6% | $838 / Sq Ft |
| 10/29/2015 10/29/15 | Sold | $729,900 | 0.0% | $628 / Sq Ft |
| 08/24/2015 08/24/15 | Pending | -- | -- | -- |
| 08/24/2015 08/24/15 | For Sale | $729,900 | -- | $628 / Sq Ft |
Tax History Compared to Growth
Tax History
| Year | Tax Paid | Tax Assessment Tax Assessment Total Assessment is a certain percentage of the fair market value that is determined by local assessors to be the total taxable value of land and additions on the property. | Land | Improvement |
|---|---|---|---|---|
| 2025 | $12,757 | $1,017,085 | $813,670 | $203,415 |
| 2024 | $12,757 | $997,143 | $797,716 | $199,427 |
| 2023 | $12,546 | $977,592 | $782,075 | $195,517 |
| 2022 | $11,768 | $958,425 | $766,741 | $191,684 |
| 2021 | $11,545 | $939,633 | $751,707 | $187,926 |
| 2020 | $9,840 | $797,344 | $626,510 | $170,834 |
| 2019 | $9,723 | $781,711 | $614,226 | $167,485 |
| 2018 | $9,287 | $752,728 | $602,183 | $150,545 |
| 2016 | $8,545 | $723,500 | $578,800 | $144,700 |
| 2015 | $5,088 | $436,352 | $349,085 | $87,267 |
| 2014 | $5,052 | $427,805 | $342,247 | $85,558 |
Agents Affiliated with this Home
-
Spencer Snyder

Seller's Agent in 2020
Spencer Snyder
The Agency
(562) 355-0334
12 in this area
177 Total Sales
-
Brian Campbell

Seller Co-Listing Agent in 2020
Brian Campbell
The Agency
(714) 290-7891
1 in this area
9 Total Sales
-
Joan Chase Swing

Seller's Agent in 2015
Joan Chase Swing
RE/MAX
(562) 708-3157
3 in this area
67 Total Sales
Map
Source: California Regional Multiple Listing Service (CRMLS)
MLS Number: PW15186836
APN: 7255-036-016
- 4110 E Vermont St
- 4018 E Vermont St
- 338 Prospect Ave
- 4218 E Elko St
- 377 Roycroft Ave
- 4045 E 3rd St Unit 210
- 4132 E Theresa St
- 4523 E 3rd St
- 271 Prospect Ave
- 386 Mira Mar Ave
- 4117 E Theresa St
- 383 Park Ave
- 385 Park Ave
- 260 Prospect Ave
- 4741 E Colorado St
- 4427 E Vista St
- 744 Termino Ave
- 774 Roswell Ave
- 318 Saint Joseph Ave
- 3600 E 4th St Unit 107
