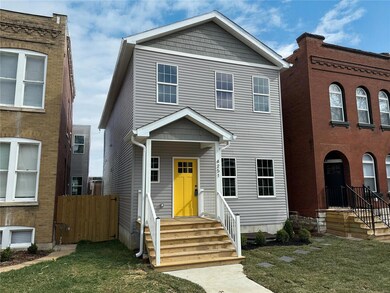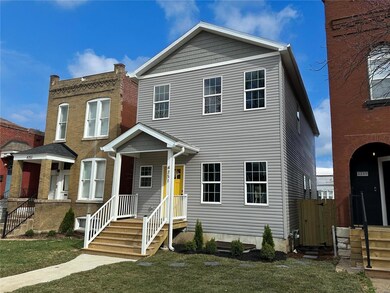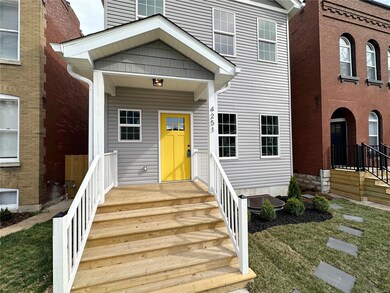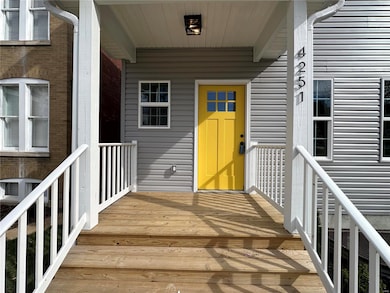
4251 Humphrey St St. Louis, MO 63116
Tower Grove South NeighborhoodEstimated payment $3,397/month
Highlights
- New Construction
- 2 Car Detached Garage
- Fenced
- Contemporary Architecture
- Forced Air Zoned Heating and Cooling System
About This Home
BRAND NEW CONSTRUCTION in Tower Grove South w/nearly 2700 sq ft of total finished space — including a versatile finished lower level! A total of 4 bedrooms, 3.5 baths, a 2-car garageport & designer finishes throughout! The covered front porch invites you inside to find an OPEN CONCEPT main floor with formal living room w/loads of natural light, an open dining area to a great kitchen w/center island, custom cabinets, SS appliances & granite+butcher block counters, plus a great family room & half bath. Upstairs offers 3 nicely sized bedrooms, including a fantastic primary suite w/gorgeous bathroom, full hall bath & 2nd floor laundry room! PLUS, discover an approx 900 sq/ft finished lower level that can be used as a house-hacking apartment or live/work space if you wish! It features its own spacious living & dining room, full kitchen, bedroom, full bath & laundry. Out back find a privacy-fenced yard, concrete patio & 2-car garageport w/opener. Don't miss this! Duplicate of MLS 25009912.
Listing Agent
RedKey Realty Leaders Circa License #2004012947 Listed on: 03/05/2025
Home Details
Home Type
- Single Family
Lot Details
- 3,136 Sq Ft Lot
- Fenced
Parking
- 2 Car Detached Garage
- Side or Rear Entrance to Parking
- Garage Door Opener
- Driveway
Home Design
- New Construction
- Contemporary Architecture
- Traditional Architecture
- Frame Construction
- Composition Roof
- Vinyl Siding
Interior Spaces
- 2-Story Property
- Insulated Windows
- Tilt-In Windows
Kitchen
- Microwave
- Dishwasher
- Disposal
Bedrooms and Bathrooms
- 4 Bedrooms
Partially Finished Basement
- Basement Fills Entire Space Under The House
- Bedroom in Basement
- Finished Basement Bathroom
Schools
- Mann Elem. Elementary School
- Long Middle Community Ed. Center
- Roosevelt High School
Utilities
- Forced Air Zoned Heating and Cooling System
Community Details
- Recreational Area
Listing and Financial Details
- Assessor Parcel Number 4153-94-1000-3
Map
Home Values in the Area
Average Home Value in this Area
Tax History
| Year | Tax Paid | Tax Assessment Tax Assessment Total Assessment is a certain percentage of the fair market value that is determined by local assessors to be the total taxable value of land and additions on the property. | Land | Improvement |
|---|---|---|---|---|
| 2025 | -- | $1,930 | $1,930 | -- |
| 2024 | -- | -- | -- | -- |
Property History
| Date | Event | Price | Change | Sq Ft Price |
|---|---|---|---|---|
| 04/29/2025 04/29/25 | Pending | -- | -- | -- |
| 04/29/2025 04/29/25 | Pending | -- | -- | -- |
| 04/16/2025 04/16/25 | Price Changed | $519,900 | 0.0% | $194 / Sq Ft |
| 04/16/2025 04/16/25 | Price Changed | $519,900 | -1.0% | $194 / Sq Ft |
| 04/01/2025 04/01/25 | Price Changed | $525,000 | 0.0% | $196 / Sq Ft |
| 04/01/2025 04/01/25 | Price Changed | $525,000 | -3.7% | $196 / Sq Ft |
| 03/24/2025 03/24/25 | Price Changed | $545,000 | 0.0% | $203 / Sq Ft |
| 03/24/2025 03/24/25 | Price Changed | $545,000 | -0.9% | $203 / Sq Ft |
| 03/05/2025 03/05/25 | For Sale | $550,000 | 0.0% | $205 / Sq Ft |
| 03/05/2025 03/05/25 | Off Market | -- | -- | -- |
| 02/28/2025 02/28/25 | For Sale | $550,000 | -- | $205 / Sq Ft |
| 02/24/2025 02/24/25 | Off Market | -- | -- | -- |
Purchase History
| Date | Type | Sale Price | Title Company |
|---|---|---|---|
| Warranty Deed | -- | None Listed On Document |
Mortgage History
| Date | Status | Loan Amount | Loan Type |
|---|---|---|---|
| Open | $359,000 | New Conventional |
Similar Homes in the area
Source: MARIS MLS
MLS Number: MIS25013197
APN: 4153-00-0405-0
- 3209 Morganford Rd
- 4162 Humphrey St
- 4160 Wyoming St
- 4207 Connecticut St
- 4246 Juniata St
- 4336 Humphrey St
- 4330 Connecticut St
- 4418 Connecticut St
- 3229 Portis Ave
- 3211 Portis Ave
- 4216-4218 Arsenal St
- 4324 Fairview Ave
- 4034 Humphrey St
- 4107 Hartford St
- 3119 Oak Hill Ave
- 4034 Parker Ave
- 4016 Parker Ave
- 4064 Potomac St
- 4062 Potomac St
- 4260 Miami St






