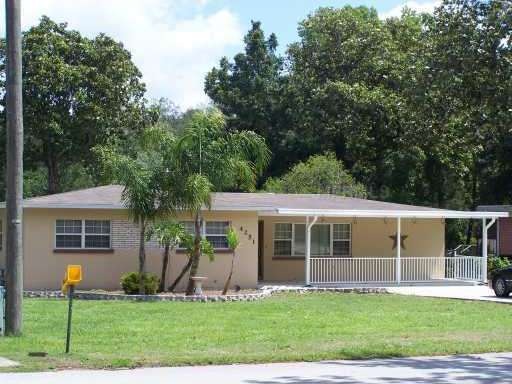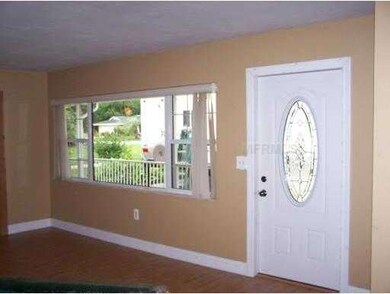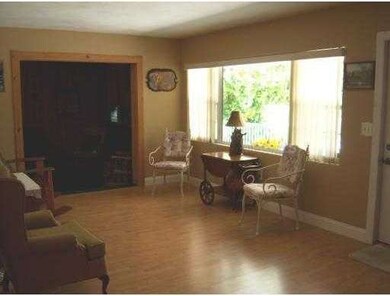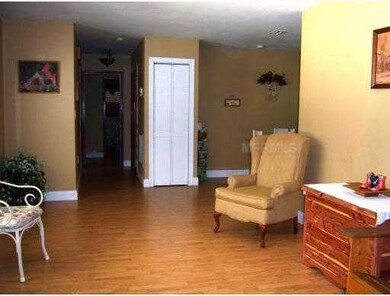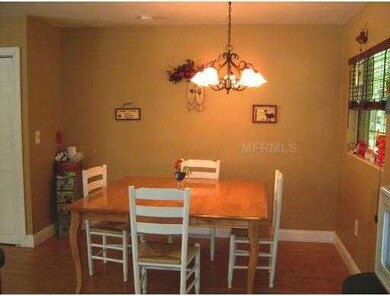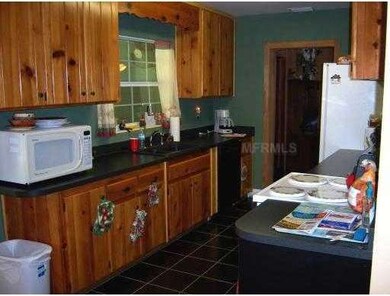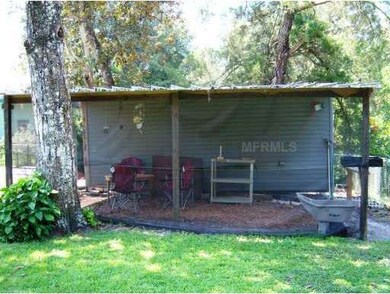
4251 Magnolia Ave Leesburg, FL 34748
Highlights
- Canal View
- Deck
- Covered patio or porch
- Fruit Trees
- No HOA
- Thermal Windows
About This Home
As of January 2013SHORT SALE-THIS HOME HAS CONNECTIONS WITH CANAL FRONTAGE TO THE CHAIN OF LAKES- The price is right! Home has been improved w/age. Refreshed & rejuvenated is the best way to describe this 3/2 block home.As you walk into the home you'll notice the detailthroughout. Living/dining area feature neutral colors, laminate wood flooring. Kitchen w/ pine cabinets & tile flooring w/ window looking out to backyard. Additional living area features reversed batton cypress walls. Since ownership seller has placed double insulation windows, laminate hardwood flooring, tile, 200 amp. electric, fresh paint on both interior & exterior of the home, & back patio. Master bdrm features walk-in closet & master bath has walk-in shower. Vacation in the backyard! When nature speaks everyone listens as this restful scene unfolds daily on the lg back patio overlooking canal. Fenced backyard also features fruit producing trees & detached shed for extra storage. Don't buy a clone; see an original today! ****Listing price may not besufficient to cover all encumbrances, closing costs, or other seller charges, and sale of property at full listing price may be conditioned upon approval of third parties.**IMPORTANT NOTICE: Morris Realty is not associated with the government, and our service is not approved by the government or your lender. Even if you accept this offer and use our service, your lender may not agree to change your loan. If you stop paying your mortgage, you could lose your home and damage your credit.
Last Agent to Sell the Property
MORRIS REALTY AND INVESTMENTS License #3178584 Listed on: 01/31/2010
Home Details
Home Type
- Single Family
Year Built
- Built in 1955
Lot Details
- 0.28 Acre Lot
- Lot Dimensions are 75.0x165.0
- Property fronts a freshwater canal
- Fruit Trees
Home Design
- Slab Foundation
- Shingle Roof
- Block Exterior
Interior Spaces
- 1,469 Sq Ft Home
- Ceiling Fan
- Thermal Windows
- Blinds
- Combination Dining and Living Room
- Canal Views
Kitchen
- Range
- Dishwasher
- Solid Wood Cabinet
Flooring
- Carpet
- Laminate
- Ceramic Tile
Bedrooms and Bathrooms
- 3 Bedrooms
- 2 Full Bathrooms
Outdoor Features
- Deck
- Covered patio or porch
- Exterior Lighting
Utilities
- Central Heating and Cooling System
- Well
- Septic Tank
- Cable TV Available
Community Details
- No Home Owners Association
Listing and Financial Details
- Down Payment Assistance Available
- Visit Down Payment Resource Website
- Tax Lot 04200
- Assessor Parcel Number 02-20-24-000300004200
Ownership History
Purchase Details
Home Financials for this Owner
Home Financials are based on the most recent Mortgage that was taken out on this home.Purchase Details
Home Financials for this Owner
Home Financials are based on the most recent Mortgage that was taken out on this home.Purchase Details
Home Financials for this Owner
Home Financials are based on the most recent Mortgage that was taken out on this home.Purchase Details
Home Financials for this Owner
Home Financials are based on the most recent Mortgage that was taken out on this home.Purchase Details
Home Financials for this Owner
Home Financials are based on the most recent Mortgage that was taken out on this home.Purchase Details
Purchase Details
Home Financials for this Owner
Home Financials are based on the most recent Mortgage that was taken out on this home.Similar Home in Leesburg, FL
Home Values in the Area
Average Home Value in this Area
Purchase History
| Date | Type | Sale Price | Title Company |
|---|---|---|---|
| Quit Claim Deed | $64,000 | Attorney | |
| Warranty Deed | $101,500 | Attorney | |
| Warranty Deed | $55,000 | Equilliance Closing Svcs Llc | |
| Warranty Deed | -- | -- | |
| Warranty Deed | $26,700 | -- | |
| Warranty Deed | -- | -- | |
| Warranty Deed | $57,000 | -- |
Mortgage History
| Date | Status | Loan Amount | Loan Type |
|---|---|---|---|
| Open | $128,000 | New Conventional | |
| Previous Owner | $103,571 | New Conventional | |
| Previous Owner | $40,000 | Stand Alone Second | |
| Previous Owner | $68,000 | No Value Available | |
| Previous Owner | $68,000 | No Value Available | |
| Previous Owner | $54,000 | No Value Available |
Property History
| Date | Event | Price | Change | Sq Ft Price |
|---|---|---|---|---|
| 06/17/2025 06/17/25 | Price Changed | $357,000 | -5.3% | $243 / Sq Ft |
| 05/25/2025 05/25/25 | Price Changed | $377,000 | -2.6% | $257 / Sq Ft |
| 05/01/2025 05/01/25 | Price Changed | $387,000 | -2.5% | $264 / Sq Ft |
| 04/04/2025 04/04/25 | For Sale | $397,000 | +621.8% | $270 / Sq Ft |
| 01/11/2013 01/11/13 | Sold | $55,000 | -15.4% | $37 / Sq Ft |
| 02/26/2012 02/26/12 | Pending | -- | -- | -- |
| 01/31/2010 01/31/10 | For Sale | $65,000 | -- | $44 / Sq Ft |
Tax History Compared to Growth
Tax History
| Year | Tax Paid | Tax Assessment Tax Assessment Total Assessment is a certain percentage of the fair market value that is determined by local assessors to be the total taxable value of land and additions on the property. | Land | Improvement |
|---|---|---|---|---|
| 2025 | $1,476 | $112,370 | -- | -- |
| 2024 | $1,476 | $112,370 | -- | -- |
| 2023 | $1,476 | $105,930 | $0 | $0 |
| 2022 | $1,283 | $102,850 | $0 | $0 |
| 2021 | $1,239 | $99,861 | $0 | $0 |
| 2020 | $1,283 | $98,483 | $0 | $0 |
| 2019 | $1,262 | $96,269 | $0 | $0 |
| 2018 | $1,196 | $94,474 | $0 | $0 |
| 2017 | $1,137 | $92,531 | $0 | $0 |
| 2016 | $1,129 | $90,628 | $0 | $0 |
| 2015 | $1,149 | $89,999 | $0 | $0 |
| 2014 | $1,151 | $89,285 | $0 | $0 |
Agents Affiliated with this Home
-
Mandy Newton

Seller's Agent in 2025
Mandy Newton
EXP REALTY LLC
(352) 408-8010
14 Total Sales
-
Kimberly Ducharme

Seller's Agent in 2013
Kimberly Ducharme
MORRIS REALTY AND INVESTMENTS
(352) 874-5906
14 in this area
105 Total Sales
-
Chip Fernandez
C
Buyer's Agent in 2013
Chip Fernandez
OAK AVENUE REAL ESTATE LLC
(321) 345-1937
4 Total Sales
Map
Source: Stellar MLS
MLS Number: G4657329
APN: 02-20-24-0003-000-04200
- 4219 Magnolia Ave
- 29227 Cutter Ln
- 29153 Cutter Ln
- 4510 Hidden Harbor Dr
- 29118 Cutter Ln
- 4440 Hidden Harbor Dr
- 4432 Hidden Harbor Dr
- 0 Highway 27 Unit MFRO6265784
- 1712 Connell Rd
- 3746 Palm Dr
- 2918 Cocovia Way
- 28944 Hubbard St Unit 59
- 28944 Hubbard St Unit 129
- 28944 Hubbard St Unit 136
- 28944 Hubbard St Unit 122
- 28944 Hubbard St Unit 101
- 28944 Hubbard St Unit 54
- 28944 Hubbard St Unit 105
- 28944 Hubbard St Unit LOT 7
- 28944 Hubbard St Unit 40
