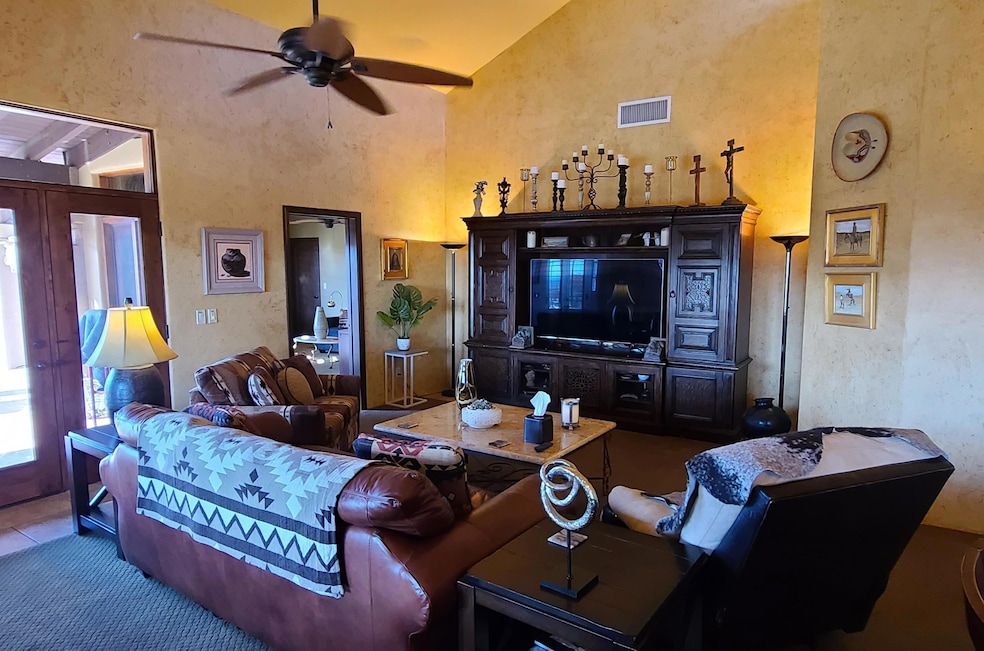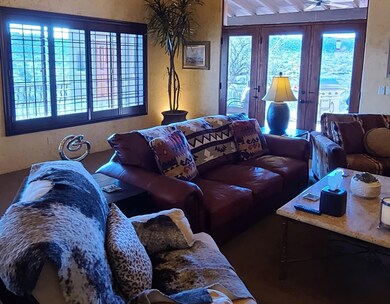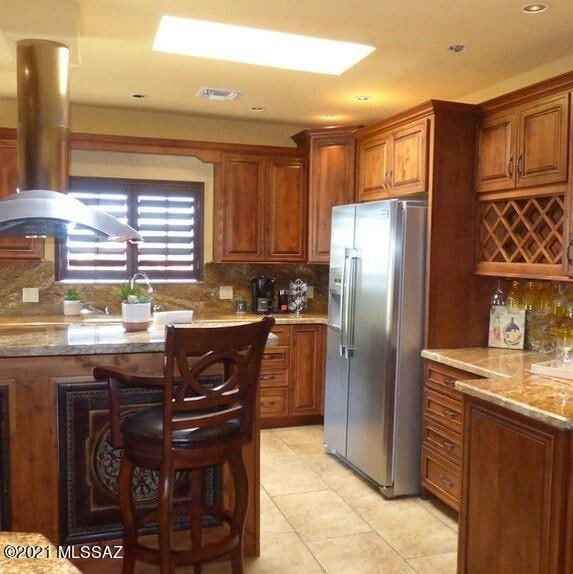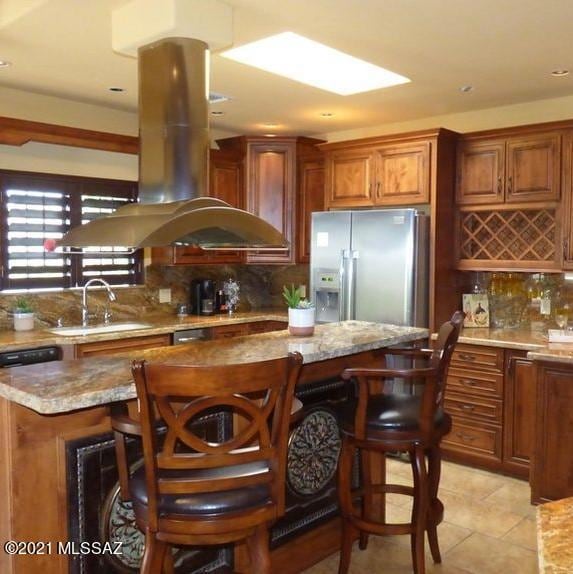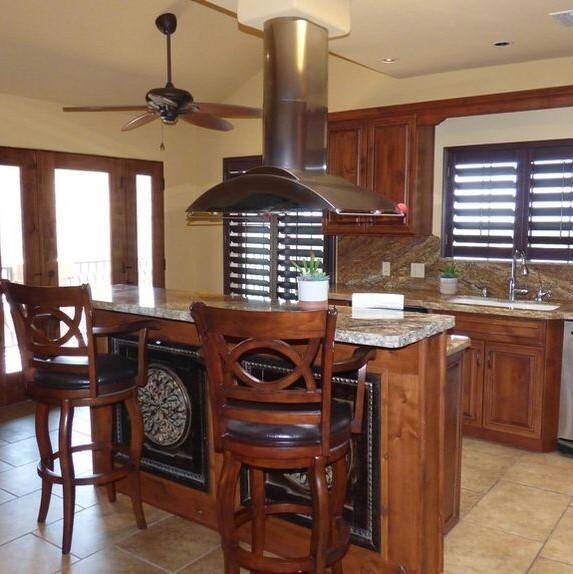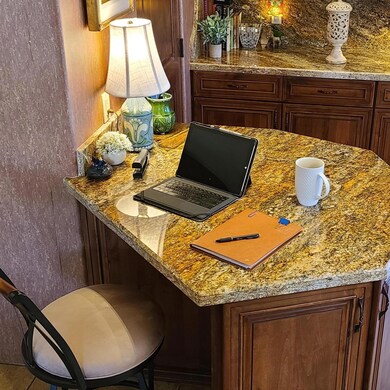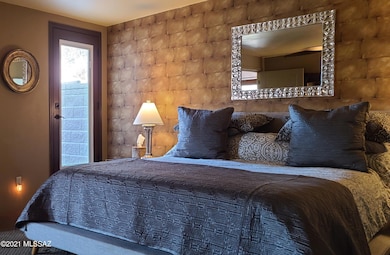4251 N Summer Set Dr Tucson, AZ 85750
Highlights
- 0.26 Acre Lot
- Two Primary Bathrooms
- Furnished
- Fruchthendler Elementary School Rated A-
- 1 Fireplace
- Granite Countertops
About This Home
After a full day exploring Tucson's culture, art and architecture, retreat to the serenity and beauty of this imaginative and exceptionally appointed SW Style Hacienda. This truly unique residence is nestled in the beautiful foothills. With over a 1000 sq feet of patio, you'll feel like your floating above the Tucson Valley. You'll be treated to unparalleled, spectacular, panoramic views on all sides. Certainly your stay here will add inspiring moments and memories that will last a lifetime. Perhaps you'll celebrate meditative mountain views or the spectacular and unobstructed sunsets and of course the magic of the twinkling city lights. You'll quickly fall in love with your decision to call this place home. Available through Oct 31, 2025
Listing Agent
Jeanine Bradley
Spectrum Real Estate Services, LLC Listed on: 03/20/2025
Home Details
Home Type
- Single Family
Est. Annual Taxes
- $3,170
Year Built
- Built in 1985
Lot Details
- 0.26 Acre Lot
- Lot Dimensions are 108x134x57x135
- Property is zoned Pima County - CR1
Parking
- 2 Car Garage
Home Design
- Frame With Stucco
Interior Spaces
- 2,393 Sq Ft Home
- 1-Story Property
- Furnished
- Built-In Desk
- 1 Fireplace
- Living Room
- Dining Area
- Ceramic Tile Flooring
Kitchen
- Walk-In Pantry
- Gas Cooktop
- Microwave
- Freezer
- Dishwasher
- Granite Countertops
- Disposal
Bedrooms and Bathrooms
- 3 Bedrooms
- Two Primary Bathrooms
- 2 Full Bathrooms
- Granite Bathroom Countertops
- Bidet
- Dual Vanity Sinks in Primary Bathroom
- Separate Shower in Primary Bathroom
- Garden Bath
- Secondary Bathroom Separate Shower
- Exhaust Fan In Bathroom
Laundry
- Laundry Room
- Dryer
- Washer
Schools
- Fruchthendler Elementary School
- Magee Middle School
- Sabino High School
Utilities
- Forced Air Heating and Cooling System
Listing and Financial Details
- Security Deposit $750
Community Details
Overview
- Summerset Amd Subdivision
Pet Policy
- Pets allowed on a case-by-case basis
Map
Source: MLS of Southern Arizona
MLS Number: 22508025
APN: 114-17-4050
- 4251 N Red Sun Place
- 4301 N Ventana Dr
- 4125 N Calle Bartinez
- 4201 N Sunset Cliff Dr
- 7302 E Rocky Creek Place
- 7472 E Serenity Ln
- 4318 N Sunset Cliff Dr
- 7471 E Serenity Ln
- 4127 N Sabino Mountain Dr Unit 129
- 7141 E Gambel Cir
- 7402 E Wandering Rd
- 4711 N Mayfair Cir
- 4460 N Trocha Alegre
- 3783 N Sandrock Place
- 3748 N Sabino Ridge Place
- 4645 N Black Rock Place
- 4416 N Saddle View Dr
- 7380 E Knollwood Dr
- 4862 N Bonita Ridge Ave
- 3618 N Knollwood Cir
