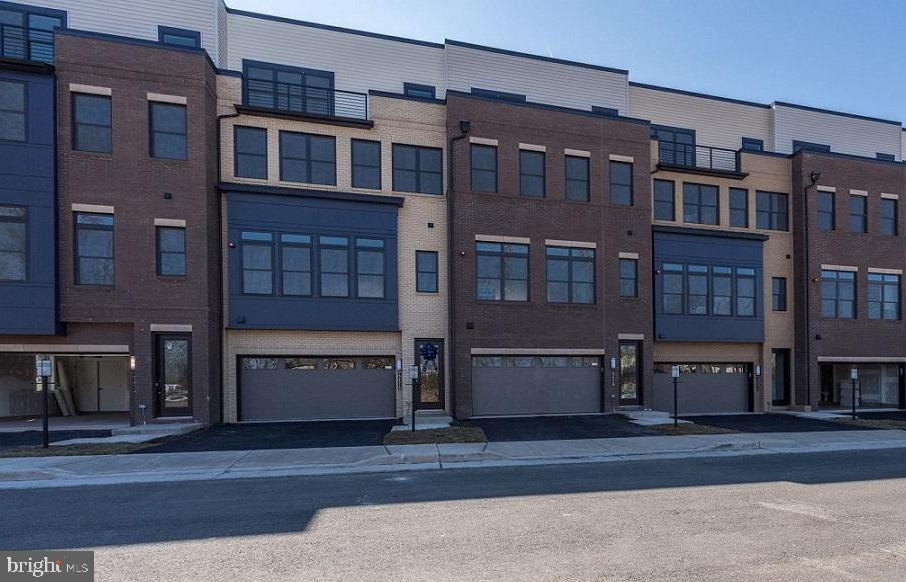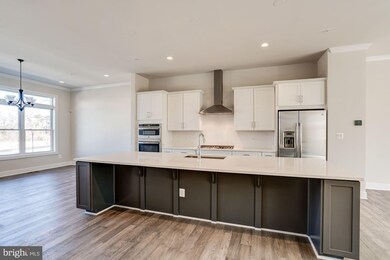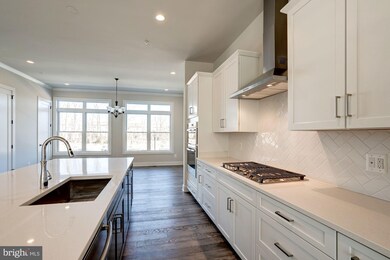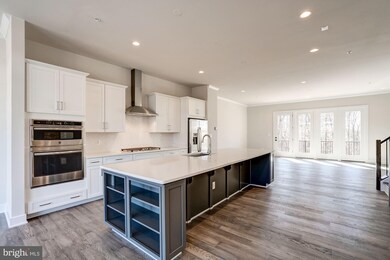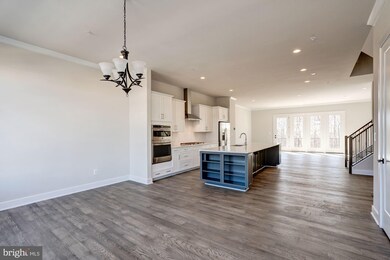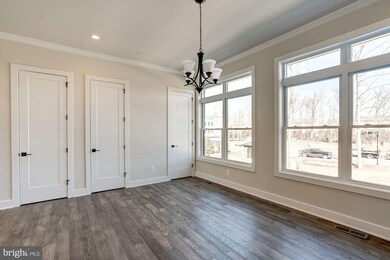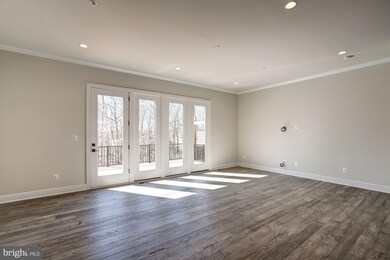
42518 Mildred Landing Square Brambleton, VA 20148
Estimated Value: $952,172 - $1,007,000
Highlights
- Fitness Center
- Newly Remodeled
- View of Trees or Woods
- Creighton's Corner Elementary School Rated A
- Eat-In Gourmet Kitchen
- 3-minute walk to Brambleton Fitness Trail
About This Home
As of May 2019New Modern Town Home backing to a private oasis with a fenced backyard. Designer features upgraded throughout the entire home and room for entertaining over 3,395 sqft, Spacious open kitchen with 10-foot ceilings, upgraded cabinets, quartz countertops and more! Has 3 areas of outdoor entertainment space! Move-In Spring/Summer 2019!
Townhouse Details
Home Type
- Townhome
Est. Annual Taxes
- $7,613
Year Built
- Built in 2018 | Newly Remodeled
Lot Details
- 2,376 Sq Ft Lot
- Back Yard Fenced
- Backs to Trees or Woods
- Property is in very good condition
HOA Fees
- $217 Monthly HOA Fees
Parking
- 2 Car Attached Garage
- Garage Door Opener
- Driveway
Home Design
- Transitional Architecture
- Brick Exterior Construction
- Slab Foundation
Interior Spaces
- 3,395 Sq Ft Home
- Property has 3 Levels
- Open Floorplan
- Crown Molding
- Ceiling height of 9 feet or more
- Recessed Lighting
- Low Emissivity Windows
- Casement Windows
- Window Screens
- Entrance Foyer
- Family Room Off Kitchen
- Dining Room
- Loft
- Game Room
- Views of Woods
Kitchen
- Eat-In Gourmet Kitchen
- Built-In Oven
- Cooktop with Range Hood
- Microwave
- Freezer
- Ice Maker
- Dishwasher
- Kitchen Island
- Upgraded Countertops
- Disposal
Flooring
- Wood
- Carpet
- Ceramic Tile
Bedrooms and Bathrooms
- En-Suite Primary Bedroom
- En-Suite Bathroom
Laundry
- Laundry in unit
- Washer and Dryer Hookup
Home Security
Outdoor Features
- Deck
Schools
- Creightons Corner Elementary School
- Belmont Ridge Middle School
- Rock Ridge High School
Utilities
- 90% Forced Air Zoned Heating and Cooling System
- Cooling System Utilizes Natural Gas
- Vented Exhaust Fan
- Programmable Thermostat
- Water Dispenser
- Electric Water Heater
- Cable TV Available
Listing and Financial Details
- Tax Lot 0031
Community Details
Overview
- $500 Capital Contribution Fee
- Association fees include lawn maintenance, snow removal, pool(s), high speed internet, cable TV, trash
- Built by TOLL BROTHERS
- Ashburn Subdivision, Soho Huntingdon Floorplan
- Brambleton Community
Amenities
- Common Area
- Community Center
Recreation
- Tennis Courts
- Community Basketball Court
- Community Playground
- Fitness Center
- Community Pool
Security
- Carbon Monoxide Detectors
- Fire and Smoke Detector
Ownership History
Purchase Details
Home Financials for this Owner
Home Financials are based on the most recent Mortgage that was taken out on this home.Similar Homes in the area
Home Values in the Area
Average Home Value in this Area
Purchase History
| Date | Buyer | Sale Price | Title Company |
|---|---|---|---|
| Mcduffie Shannon | $687,995 | Westminster Title Agency Inc |
Mortgage History
| Date | Status | Borrower | Loan Amount |
|---|---|---|---|
| Open | Mcduffie Shannon | $668,441 | |
| Closed | Mcduffie Shannon | $675,533 |
Property History
| Date | Event | Price | Change | Sq Ft Price |
|---|---|---|---|---|
| 05/15/2019 05/15/19 | Sold | $664,995 | -3.3% | $196 / Sq Ft |
| 04/15/2019 04/15/19 | Price Changed | $687,995 | +1.9% | $203 / Sq Ft |
| 04/12/2019 04/12/19 | Pending | -- | -- | -- |
| 03/22/2019 03/22/19 | For Sale | $674,995 | -- | $199 / Sq Ft |
Tax History Compared to Growth
Tax History
| Year | Tax Paid | Tax Assessment Tax Assessment Total Assessment is a certain percentage of the fair market value that is determined by local assessors to be the total taxable value of land and additions on the property. | Land | Improvement |
|---|---|---|---|---|
| 2024 | $7,613 | $880,130 | $240,000 | $640,130 |
| 2023 | $7,192 | $821,940 | $230,000 | $591,940 |
| 2022 | $6,826 | $766,920 | $200,000 | $566,920 |
| 2021 | $6,446 | $657,750 | $180,000 | $477,750 |
| 2020 | $6,546 | $632,480 | $170,000 | $462,480 |
| 2019 | $5,440 | $582,390 | $170,000 | $412,390 |
Agents Affiliated with this Home
-
Carla Brown

Seller's Agent in 2019
Carla Brown
Toll Brothers Real Estate Inc.
(703) 623-3462
2 in this area
454 Total Sales
-
Carolyn Young

Buyer's Agent in 2019
Carolyn Young
Samson Properties
(703) 261-9190
17 in this area
1,710 Total Sales
Map
Source: Bright MLS
MLS Number: VALO356506
APN: 160-25-6570
- 23398 Evening Primrose Square
- 23294 Evening Primrose Square
- 42394 Grahams Stable Square
- 23325 April Mist Place
- 23480 Epperson Square
- 42482 Benfold Square
- 42265 Hampton Woods Terrace
- 42578 Dreamweaver Dr
- 42322 Rising Moon Place
- 42523 Benfold Square
- 42473 Tourmaline Ln
- 42533 Benfold Square
- 23219 Christopher Thomas Ln
- 42587 Good Hope Ln
- 23210 Tradewind Dr
- 42883 Chatelain Cir
- 23466 Twin Falls Terrace
- 23462 Twin Falls Terrace
- 42350 Stonemont Cir
- 42289 Porter Ridge Terrace
- 42518 Mildred Landing Square
- 42520 Mildred Landing Square
- 42516 Mildred Landing Square
- 42522 Mildred Landing Square
- 42514 Mildred Landing Square
- 42524 Mildred Landing Square
- 42510 Mildred Landing Square
- 42526 Mildred Landing Square
- 42508 Mildred Landing Square
- 42506 Mildred Landing Square
- 23397 Belmont Ridge Rd
- 42504 Mildred Landing Square
- 42502 Mildred Landing Square
- 23393 McDonald Loch Terrace
- 23391 McDonald Loch Terrace
- 23389 McDonald Loch Terrace
- 23387 McDonald Loch Terrace
- 42468 Mildred Landing Square
- 42466 Mildred Landing Square
