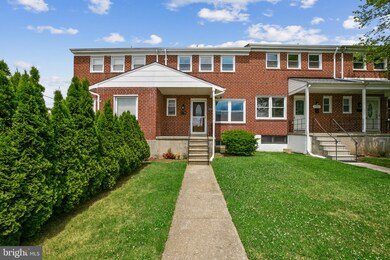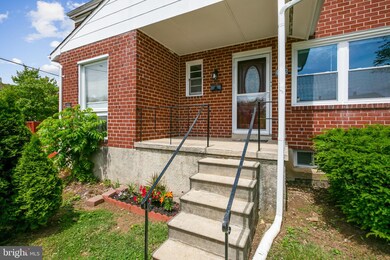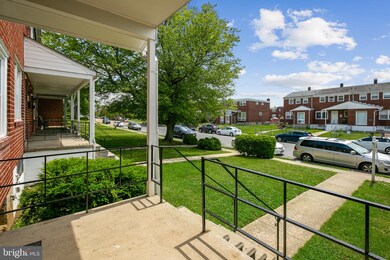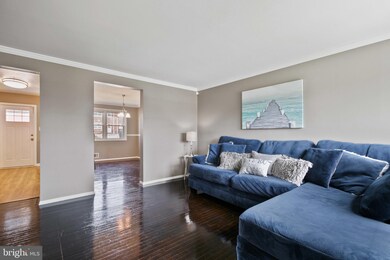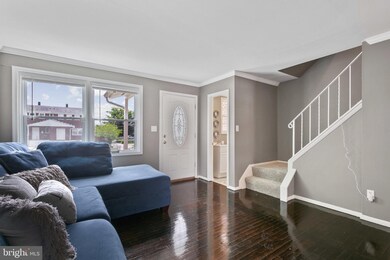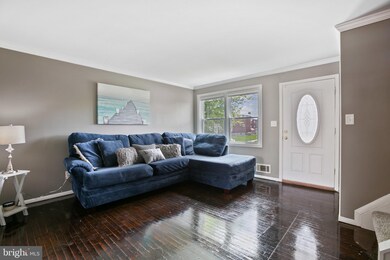
4252 Nadine Dr Baltimore, MD 21215
Estimated Value: $232,020 - $254,000
Highlights
- Colonial Architecture
- No HOA
- Forced Air Heating and Cooling System
- Wood Flooring
- Stainless Steel Appliances
- Property is in excellent condition
About This Home
As of July 2021Welcome to 4252 Nadine Drive where you will be greeted by a Beautiful porch front 3 BR, 1-1/2 BA townhouse. Located in the Millbrook Area. Baltimore County Schools. Main level features beautiful renovated powder room, living room, dining room, breakfast bar, immaculate kitchen, new cabinetry, new stove, granite counter top, subway tile backsplash. Upper level, 3 generous sized bedrooms, beautiful renovated full bathroom, new carpet. Freshly painted throughout entire house. Lower level, finished basement, new carpet perfect for an additional bedroom, office space or rec room. Laundry room with washer/dryer and lots of storage space with a separate entrance. Parking pad in rear of home. Schedule your showing today!
Last Agent to Sell the Property
Shoiyia Hunt Realty License #654305 Listed on: 06/04/2021
Townhouse Details
Home Type
- Townhome
Est. Annual Taxes
- $2,126
Year Built
- Built in 1962 | Remodeled in 2021
Lot Details
- 2,070 Sq Ft Lot
- Ground Rent of $120 semi-annually
- Property is in excellent condition
Parking
- Off-Site Parking
Home Design
- Colonial Architecture
- Brick Exterior Construction
- Shingle Roof
Interior Spaces
- Property has 3 Levels
Kitchen
- Stove
- Microwave
- Stainless Steel Appliances
Flooring
- Wood
- Carpet
Bedrooms and Bathrooms
- 3 Bedrooms
Laundry
- Dryer
- Washer
Finished Basement
- Heated Basement
- Walk-Up Access
- Interior and Rear Basement Entry
- Sump Pump
- Basement Windows
Utilities
- Forced Air Heating and Cooling System
- Natural Gas Water Heater
Community Details
- No Home Owners Association
- Millbrook Subdivision
Listing and Financial Details
- Tax Lot 208
- Assessor Parcel Number 04030311003380
Ownership History
Purchase Details
Home Financials for this Owner
Home Financials are based on the most recent Mortgage that was taken out on this home.Purchase Details
Home Financials for this Owner
Home Financials are based on the most recent Mortgage that was taken out on this home.Similar Homes in the area
Home Values in the Area
Average Home Value in this Area
Purchase History
| Date | Buyer | Sale Price | Title Company |
|---|---|---|---|
| Kocourek Jennifer | $197,100 | In House Title Co | |
| Maith Jawai M | $140,000 | -- |
Mortgage History
| Date | Status | Borrower | Loan Amount |
|---|---|---|---|
| Open | Kocourek Jennifer | $157,680 | |
| Previous Owner | Maith Jawai M | $137,464 |
Property History
| Date | Event | Price | Change | Sq Ft Price |
|---|---|---|---|---|
| 07/31/2021 07/31/21 | Sold | $197,100 | 0.0% | $146 / Sq Ft |
| 06/23/2021 06/23/21 | Price Changed | $197,100 | +0.1% | $146 / Sq Ft |
| 06/23/2021 06/23/21 | Price Changed | $197,000 | +9.4% | $146 / Sq Ft |
| 06/07/2021 06/07/21 | Pending | -- | -- | -- |
| 06/04/2021 06/04/21 | For Sale | $180,000 | -- | $133 / Sq Ft |
Tax History Compared to Growth
Tax History
| Year | Tax Paid | Tax Assessment Tax Assessment Total Assessment is a certain percentage of the fair market value that is determined by local assessors to be the total taxable value of land and additions on the property. | Land | Improvement |
|---|---|---|---|---|
| 2024 | $2,521 | $169,700 | $0 | $0 |
| 2023 | $1,449 | $150,100 | $0 | $0 |
| 2022 | $2,470 | $130,500 | $45,000 | $85,500 |
| 2021 | $2,042 | $124,100 | $0 | $0 |
| 2020 | $1,427 | $117,700 | $0 | $0 |
| 2019 | $1,349 | $111,300 | $45,000 | $66,300 |
| 2018 | $1,920 | $110,167 | $0 | $0 |
| 2017 | $1,898 | $109,033 | $0 | $0 |
| 2016 | $1,739 | $107,900 | $0 | $0 |
| 2015 | $1,739 | $107,900 | $0 | $0 |
| 2014 | $1,739 | $107,900 | $0 | $0 |
Agents Affiliated with this Home
-
April Johnson

Seller's Agent in 2021
April Johnson
Shoiyia Hunt Realty
(443) 413-6704
1 in this area
49 Total Sales
-
Dale Bock

Buyer's Agent in 2021
Dale Bock
Berkshire Hathaway HomeServices Homesale Realty
(410) 218-9813
2 in this area
79 Total Sales
Map
Source: Bright MLS
MLS Number: MDBC529566
APN: 03-0311003380
- 6803 Fairlawn Ave
- 4144 Fallstaff Rd
- 7000 Deerfield Rd
- 7004 Alden Rd
- 7012 Deerfield Rd
- 4010 Brookhill Rd
- 6608 Fairmount Ave
- 6603 Mount Vernon Ave
- 6639 Dalton Dr
- 6507 Hopeton Ave
- 7102 Walnut Ave
- 3812 Midheights Rd
- 3806 Midheights Rd
- 504 Rocklyn Ave
- 3737 Clarks Ln
- 3737 Clarks Ln
- 3737 Clarks Ln
- 4348 Danlou Dr
- 7217 N Alter St
- 3653 Glengyle Ave Unit D2
- 4252 Nadine Dr
- 4250 Nadine Dr
- 4254 Nadine Dr
- 4246 Nadine Dr
- 4244 Nadine Dr
- 4242 Nadine Dr
- 6901 Brookmill Rd
- 6903 Brookmill Rd
- 6905 Brookmill Rd
- 6907 Brookmill Rd
- 4243 Saint Vincents Dr
- 4241 Saint Vincents Dr
- 4240 Nadine Dr
- 4237 Saint Vincents Dr
- 4245 Saint Vincents Dr
- 4251 Nadine Dr
- 4235 Saint Vincents Dr
- 6909 Brookmill Rd
- 4238 Nadine Dr
- 4233 Saint Vincents Dr

