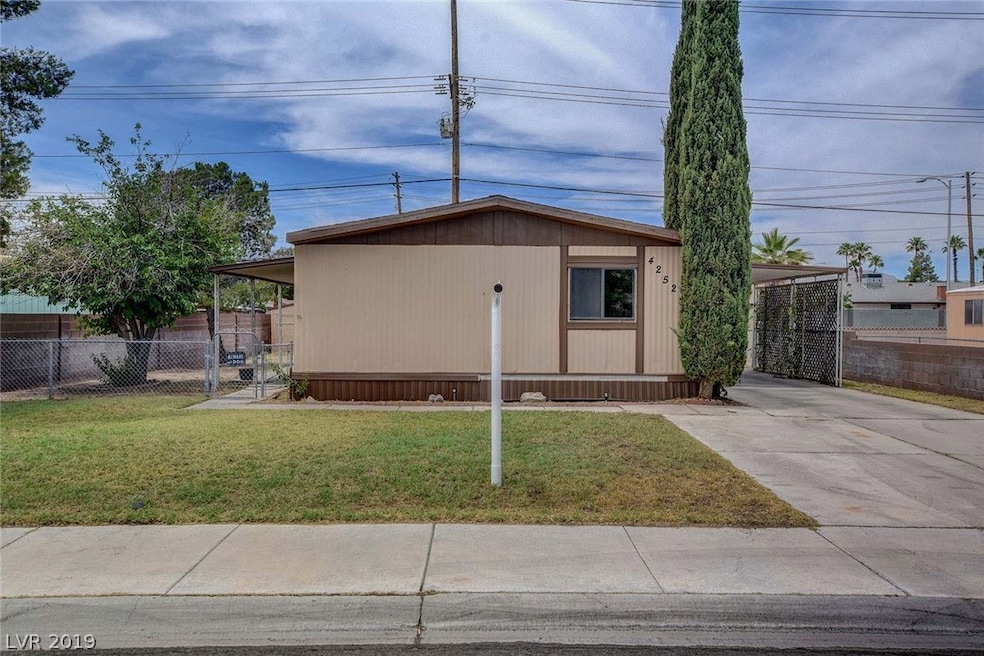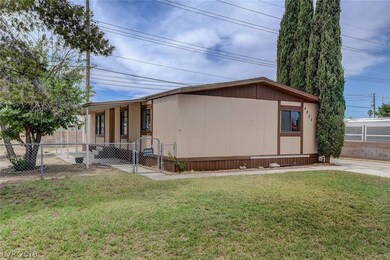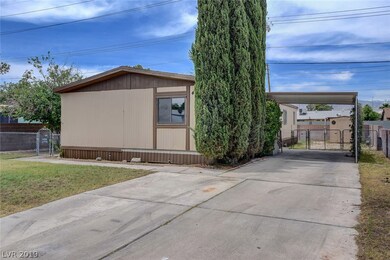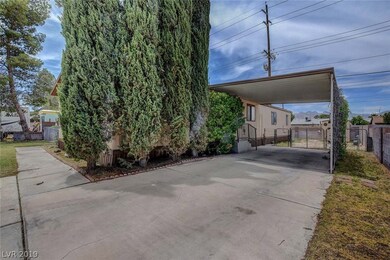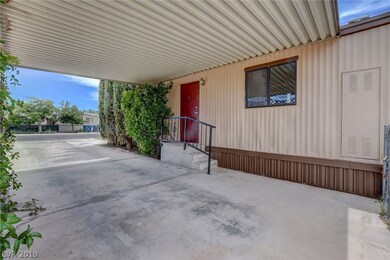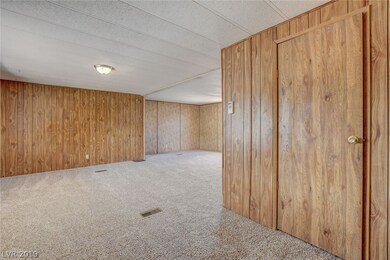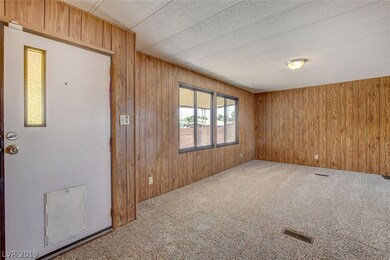
$180,000
- 2 Beds
- 2 Baths
- 924 Sq Ft
- 4608 Royal Ridge Ave
- Las Vegas, NV
Welcome to this fantastic 2-bedroom, 2-bathroom home located in a desirable gated community! Boasting a spacious family room and living area, this home offers plenty of room to relax and entertain. Enjoy the convenience of being just minutes away from shopping, schools, and only 10 minutes from the iconic Las Vegas Strip. A perfect blend of comfort and location – don't miss out on this incredible
Rochelle Vannoy BHHS Nevada Properties
