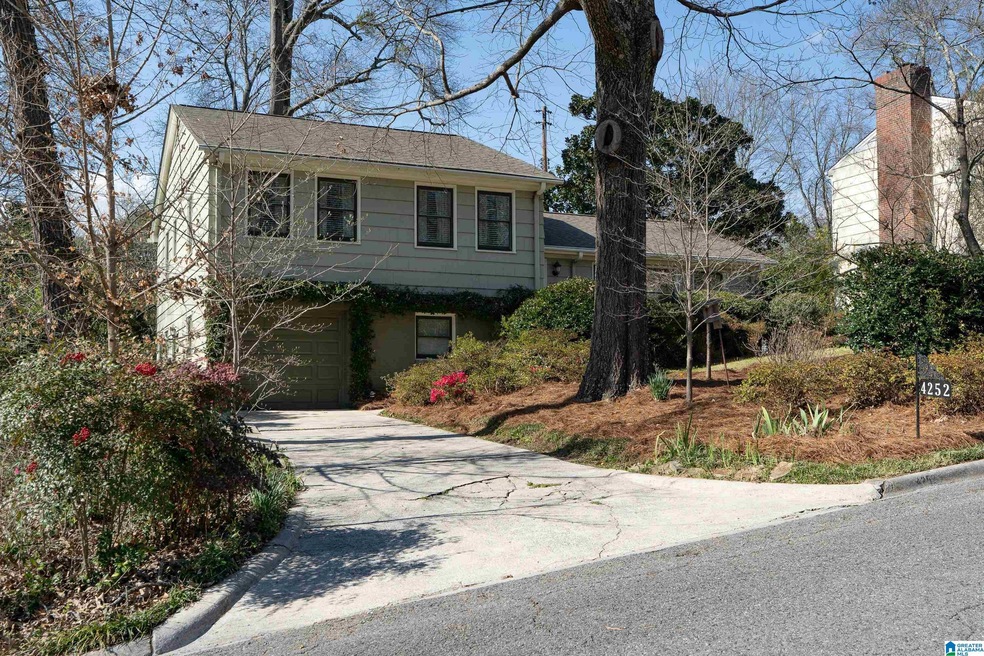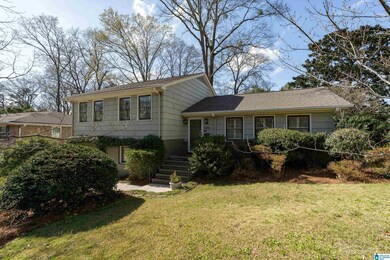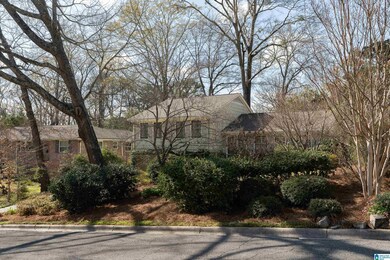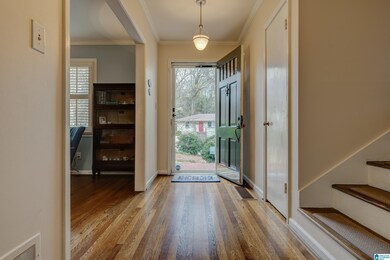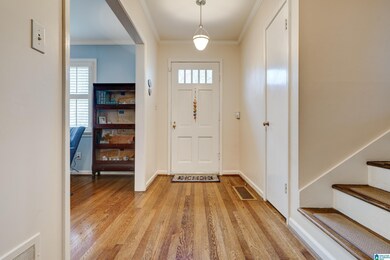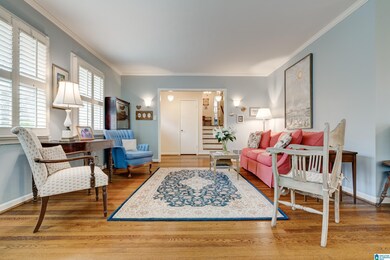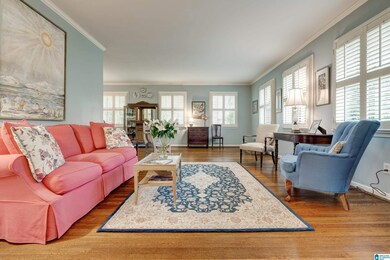
4252 Overlook Dr Birmingham, AL 35222
Forest Park NeighborhoodEstimated Value: $456,000 - $554,000
Highlights
- Wood Flooring
- Stone Countertops
- Covered patio or porch
- Attic
- Den
- Utility Room in Garage
About This Home
As of May 20224252 Overlook Drive is a gardener's paradise. This wonderful Forest Park home has been updated and well maintained. It features a foyer, large LR, DR and eat in kitchen on the main level. Upstairs is the primary bedroom, with en suite bathroom and large walk in closet, a full bathroom in the hallway and 2 additional bedrooms with large closets. Downstairs is a very large den/family room with gas fireplace and access to a covered patio. A laundry room with tons of storage is located in the 1 car garage area. Hardwood floors throughout most of home. Kitchen remodeled in 2008; quartz counters in 2018; Gas stove -2017; Pella double pane windows in 2008, plantation shutters or custom blinds throughout; Roof new in 2018; Hot water heater-2019; HVAC condenser is new; and many other updates. The fenced back yard is a gardner's dream; separate storage building for tools, etc. Do not miss this fantastic Forest Park home. Showings/Going Live on 3/15.
Last Buyer's Agent
Casey Hitt
Plott and Company License #113091
Home Details
Home Type
- Single Family
Est. Annual Taxes
- $1,823
Year Built
- Built in 1958
Lot Details
- 9,148 Sq Ft Lot
- Fenced Yard
- Interior Lot
- Few Trees
Parking
- 1 Car Attached Garage
- Basement Garage
- Front Facing Garage
- Driveway
- On-Street Parking
Home Design
- Ridge Vents on the Roof
Interior Spaces
- 1-Story Property
- Crown Molding
- Smooth Ceilings
- Whole House Fan
- Ceiling Fan
- Recessed Lighting
- Ventless Fireplace
- Gas Fireplace
- Double Pane Windows
- ENERGY STAR Qualified Windows
- Window Treatments
- Family Room with Fireplace
- Dining Room
- Den
- Utility Room in Garage
- Attic
Kitchen
- Convection Oven
- Gas Oven
- Gas Cooktop
- Stove
- Warming Drawer
- Built-In Microwave
- Dishwasher
- Stainless Steel Appliances
- ENERGY STAR Qualified Appliances
- Stone Countertops
- Disposal
Flooring
- Wood
- Tile
- Vinyl
Bedrooms and Bathrooms
- 3 Bedrooms
- Walk-In Closet
- 2 Full Bathrooms
- Bathtub and Shower Combination in Primary Bathroom
- Linen Closet In Bathroom
Laundry
- Laundry Room
- Electric Dryer Hookup
Basement
- Partial Basement
- Recreation or Family Area in Basement
- Laundry in Basement
- Stubbed For A Bathroom
- Natural lighting in basement
Home Security
- Home Security System
- Storm Doors
Eco-Friendly Details
- ENERGY STAR/CFL/LED Lights
Outdoor Features
- Covered patio or porch
- Exterior Lighting
Schools
- Avondale Elementary School
- Putnam Middle School
- Woodlawn High School
Utilities
- Forced Air Heating and Cooling System
- Heating System Uses Gas
- Gas Water Heater
Community Details
- Community Playground
- Park
- Trails
Listing and Financial Details
- Visit Down Payment Resource Website
- Assessor Parcel Number 23-00-32-1-006-021.000
Ownership History
Purchase Details
Home Financials for this Owner
Home Financials are based on the most recent Mortgage that was taken out on this home.Purchase Details
Home Financials for this Owner
Home Financials are based on the most recent Mortgage that was taken out on this home.Similar Homes in Birmingham, AL
Home Values in the Area
Average Home Value in this Area
Purchase History
| Date | Buyer | Sale Price | Title Company |
|---|---|---|---|
| Gezon Lisa Lynn | $465,000 | -- | |
| Macleod Kathryn L | $272,000 | None Available |
Mortgage History
| Date | Status | Borrower | Loan Amount |
|---|---|---|---|
| Open | Gezon Lisa Lynn | $165,000 | |
| Previous Owner | Macleod Kathryn L | $217,600 |
Property History
| Date | Event | Price | Change | Sq Ft Price |
|---|---|---|---|---|
| 05/16/2022 05/16/22 | Sold | $465,000 | 0.0% | $195 / Sq Ft |
| 03/22/2022 03/22/22 | Price Changed | $464,900 | -2.1% | $195 / Sq Ft |
| 03/15/2022 03/15/22 | For Sale | $474,900 | -- | $200 / Sq Ft |
Tax History Compared to Growth
Tax History
| Year | Tax Paid | Tax Assessment Tax Assessment Total Assessment is a certain percentage of the fair market value that is determined by local assessors to be the total taxable value of land and additions on the property. | Land | Improvement |
|---|---|---|---|---|
| 2024 | $3,246 | $49,540 | -- | -- |
| 2022 | $2,293 | $35,430 | $20,660 | $14,770 |
| 2021 | $2,035 | $31,520 | $20,660 | $10,860 |
| 2020 | $1,823 | $28,310 | $16,800 | $11,510 |
| 2019 | $1,780 | $27,660 | $0 | $0 |
| 2018 | $0 | $24,320 | $0 | $0 |
| 2017 | $0 | $20,880 | $0 | $0 |
| 2016 | $0 | $21,540 | $0 | $0 |
| 2015 | $1,370 | $19,880 | $0 | $0 |
| 2014 | $1,209 | $18,360 | $0 | $0 |
| 2013 | $1,209 | $18,360 | $0 | $0 |
Agents Affiliated with this Home
-
Scott Ford

Seller's Agent in 2022
Scott Ford
RealtySouth
(205) 531-1965
23 in this area
185 Total Sales
-

Buyer's Agent in 2022
Casey Hitt
Plott and Company
(205) 757-0237
Map
Source: Greater Alabama MLS
MLS Number: 1313160
APN: 23-00-32-1-006-021.000
- 4213 Overlook Dr
- 4300 Linwood Dr
- 720 Linwood Rd
- 849 42nd St S
- 4603 Clairmont Ave S
- 3932 Clairmont Ave Unit 3932 and 3934
- 844 42nd St S
- 4232 6th Ave S
- 4411 7th Ave S
- 4011 Clairmont Ave S
- 4225 4th Ave S
- 4713 9th Ave S
- 4608 7th Ct S
- 739 47th St S
- 772 47th Place S
- 768 47th Place S
- 1016 42nd St S Unit A
- 4253 2nd Ave S
- 4236 2nd Ave S Unit 13
- 3803 Glenwood Ave
- 4252 Overlook Dr
- 4256 Overlook Dr
- 4248 Overlook Dr
- 4249 Woodvale Rd
- 4245 Woodvale Rd
- 4260 Overlook Dr
- 4253 Woodvale Rd
- 4257 Overlook Dr
- 4261 Overlook Dr
- 4244 Overlook Dr
- 4253 Overlook Dr
- 4241 Woodvale Rd
- 4265 Overlook Dr
- 4240 Overlook Dr
- 4246 Woodvale Rd
- 4237 Woodvale Rd
- 4300 Overlook Dr
- 4236 Overlook Dr
- 821 Woodvale Rd
- 4242 Woodvale Rd
