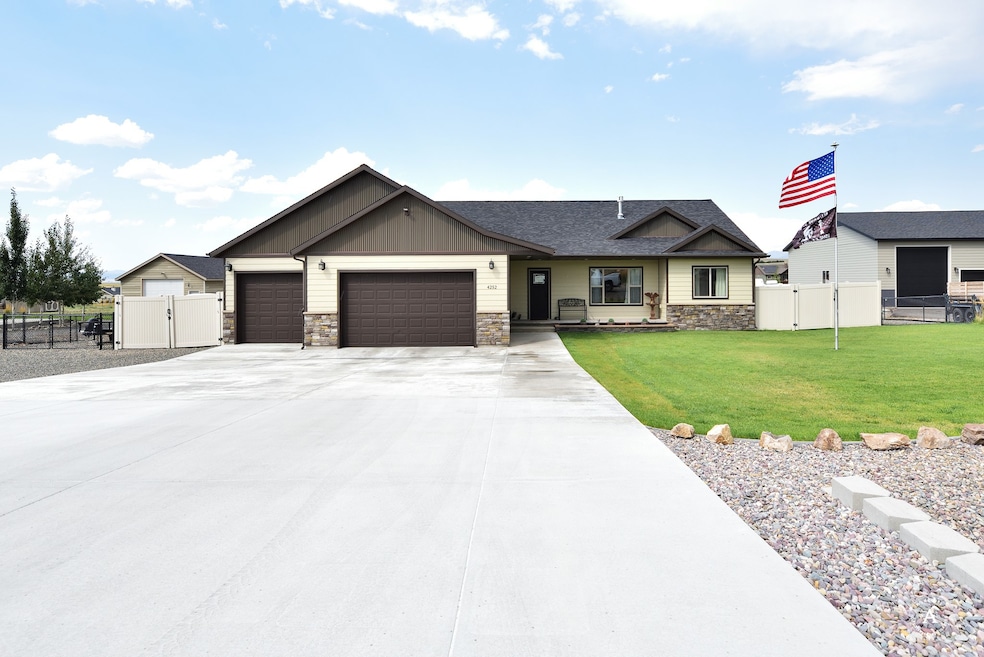
4252 Saint John Rd East Helena, MT 59635
Estimated payment $3,809/month
Total Views
560
3
Beds
2
Baths
1,872
Sq Ft
$336
Price per Sq Ft
Highlights
- Very Popular Property
- Deck
- 1 Fireplace
- Open Floorplan
- Vaulted Ceiling
- No HOA
About This Home
Beautifully maintained home in Canyon Ridge Subdivision. 3 bedrooms. 2 bathrooms. 1872 square feet on 1.22 acres. 3 car finished and heated garage. Beautiful laminate flooring and tiled bathrooms. Privacy fence has 2 sets of double gates. Chain link fence has 2 sets of double gates. Quiet neighborhood with 360 degree views.
Listing Agent
Century 21 Heritage Realty - Helena License #RRE-BRO-LIC-79720 Listed on: 08/21/2025

Home Details
Home Type
- Single Family
Est. Annual Taxes
- $4,528
Year Built
- Built in 2018
Lot Details
- 1.22 Acre Lot
- Property fronts a county road
- Vinyl Fence
- Chain Link Fence
- Landscaped
- Level Lot
- Corners Of The Lot Have Been Marked
- Sprinkler System
- Back Yard Fenced and Front Yard
Parking
- 3 Car Attached Garage
Home Design
- Poured Concrete
Interior Spaces
- 1,872 Sq Ft Home
- Property has 1 Level
- Open Floorplan
- Vaulted Ceiling
- 1 Fireplace
- Basement
- Crawl Space
- Fire and Smoke Detector
- Property Views
Kitchen
- Oven or Range
- Microwave
- Dishwasher
Bedrooms and Bathrooms
- 3 Bedrooms
- Walk-In Closet
- 2 Full Bathrooms
Laundry
- Dryer
- Washer
Accessible Home Design
- Grab Bars
Outdoor Features
- Deck
- Shed
- Rain Gutters
- Front Porch
Utilities
- Forced Air Heating System
- Heating System Uses Gas
- Power Generator
- Well
- Septic Tank
- Private Sewer
Community Details
- No Home Owners Association
Listing and Financial Details
- Assessor Parcel Number 05188921207390000
Map
Create a Home Valuation Report for This Property
The Home Valuation Report is an in-depth analysis detailing your home's value as well as a comparison with similar homes in the area
Home Values in the Area
Average Home Value in this Area
Tax History
| Year | Tax Paid | Tax Assessment Tax Assessment Total Assessment is a certain percentage of the fair market value that is determined by local assessors to be the total taxable value of land and additions on the property. | Land | Improvement |
|---|---|---|---|---|
| 2024 | $3,973 | $529,300 | $0 | $0 |
| 2023 | $4,716 | $529,300 | $0 | $0 |
| 2022 | $4,075 | $358,300 | $0 | $0 |
| 2021 | $4,106 | $358,300 | $0 | $0 |
| 2020 | $4,027 | $328,300 | $0 | $0 |
| 2019 | $3,679 | $328,300 | $0 | $0 |
| 2018 | $7 | $59 | $0 | $0 |
Source: Public Records
Property History
| Date | Event | Price | Change | Sq Ft Price |
|---|---|---|---|---|
| 08/21/2025 08/21/25 | For Sale | $629,900 | -- | $336 / Sq Ft |
Source: Montana Regional MLS
Purchase History
| Date | Type | Sale Price | Title Company |
|---|---|---|---|
| Warranty Deed | -- | First Montana Land Title | |
| Interfamily Deed Transfer | -- | First Montana Land Title Com | |
| Warranty Deed | -- | Helena Abstarct Anbd Title C |
Source: Public Records
Mortgage History
| Date | Status | Loan Amount | Loan Type |
|---|---|---|---|
| Previous Owner | $282,000 | New Conventional | |
| Previous Owner | $281,900 | New Conventional | |
| Previous Owner | $280,000 | Construction |
Source: Public Records
Similar Homes in East Helena, MT
Source: Montana Regional MLS
MLS Number: 30056284
APN: 05-1889-21-2-07-39-0000
Nearby Homes
- 4225 Mystic Ct
- 2905 Ranger Dr
- 3017 Ranger Dr
- 3012 Arendelle Rd
- 3161 Holmberg Dr
- 2993 Arendelle Dr
- 4288 Iverson Rd
- 3959 Highwood Rd
- 3250 Stillwell Dr
- 3945 Monarch Rd
- 3015 Vermillion Way
- 2966 Vermillion Way
- 3903 Swan Rd Unit A
- 3820 Monarch Rd
- 2582 Shoshone Dr
- 2998 Canal Cir
- 4050 Remington St
- 3807 Boundary St
- 3020 Canary Dr
- 3160 Wheatland Dr
- 3799 Beechnut St
- 1930 Tiger Ave
- 624 S California St
- 2845 N Sanders St
- 4447 Cougar Dr
- 1430 E Lyndale Ave
- 1424 E Lyndale Ave
- 1319 Walnut St
- 1215 Walnut St
- 2701 Dodge Ave
- 2731 Dodge Ave
- 906 Expedition Trail
- 839 E Broadway St Unit 1
- 408 E 6th Ave Unit 408 East 6th Avenue
- 410 Grizz Ave
- 21 N Last Chance Gulch Unit 4b
- 225 Northgate Loop Unit 225
- 1511 Knight St
- 7258 Opportunity Dr
- 500 N Walnut St






