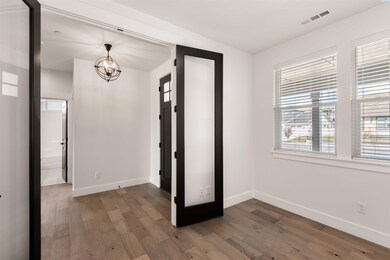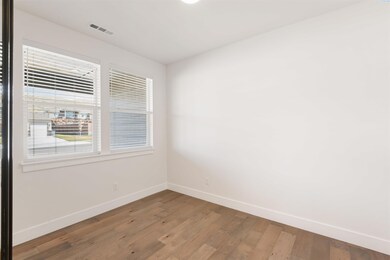
4253 Corvina St Richland, WA 99352
Highlights
- Second Kitchen
- New Construction
- Landscaped Professionally
- White Bluffs Elementary School Rated A
- Primary Bedroom Suite
- Living Room with Fireplace
About This Home
As of June 2023MLS# 268066 ENW Homes is proud to present the “Willow”, an extraordinary new floor plan! Located in Goose Ridge Estates, Richland’s newest premier neighborhood. This home boasts 3,272 square feet of light-filled living spaces (with an additional 685 sq ft garage!). The open-concept floor plan offers 4 generously sized bedrooms, large den with glass doors, 3 baths, great room, formal dining room, a huge bonus room plus separate quarters that could be used for multigenerational living or a nanny! Thoughtful design choices include vaulted ceilings, custom blinds on all windows, hardwood floors in all living areas, and Mohawk carpet in bedrooms. The open kitchen is ready for the gourmet with an oversized island, quartz counters, top-of-the-line appliances, soft-close cabinets, designer lighting, floating shelves, stainless steel Elica hood, full-height tile backsplash, and walk-in pantry plus tons of storage in the island. The great room is flanked by extra large windows and custom blinds are found throughout the home. The warm and inviting gas fireplace features a shiplap surround. The spacious master suite is a true retreat with a double-door entry and loads of sunshine. The luxe master bath boasts a free-standing bathtub situated next to a floor-to-ceiling tiled walk-in shower, dual vanities, soft-close cabinets, and quartz backsplash. Bathrooms & laundry room have tile flooring, window apron and sills, and 3.5-foot door casings with headers. Fire suppression system throughout. Gigantic bonus room with its own mini-kitchen including quartz counters, undermounted sink and microwave. The in-law suite has a it's own exterior entrance and offers everything needed for easy living including a cozy kitchen with stainless steel fridge, convention microwave, dishwasher, quartz countertops and wood flooring, stackable laundry space, comfortable bedroom, and a private bathroom! The charming exterior is highlighted by board & batten siding, exterior black windows, designer front door, finished garage with insulated garage doors, keyless entry and patio to enjoy the beautiful vistas. Hybrid hot water heater, 95% efficiency gas furnace with 2-ton air conditioning, and the home is pre-wired for solar power & Energy Star certified. Fully landscaped with enclosed masonry fence that has two gates and backs up to the walking path! Easy access to the Country Mercantile and freeway. Don’t forget the wineries right around the corner!
Last Agent to Sell the Property
Retter and Company Sotheby's License #101749 Listed on: 04/21/2023

Home Details
Home Type
- Single Family
Est. Annual Taxes
- $6,992
Year Built
- Built in 2023 | New Construction
Lot Details
- 0.26 Acre Lot
- Fenced
- Landscaped Professionally
- Irrigation
Home Design
- Composition Shingle Roof
Interior Spaces
- 3,272 Sq Ft Home
- 1-Story Property
- Wet Bar
- Wired For Sound
- Vaulted Ceiling
- Ceiling Fan
- Gas Fireplace
- Double Pane Windows
- Vinyl Clad Windows
- Drapes & Rods
- Bay Window
- French Doors
- Family Room
- Living Room with Fireplace
- Formal Dining Room
- Den
- Bonus Room
- Storage
- Utility Room
- Crawl Space
- Property Views
Kitchen
- Second Kitchen
- Breakfast Bar
- Oven or Range
- Microwave
- Dishwasher
- Wine Cooler
- Kitchen Island
- Granite Countertops
- Disposal
Flooring
- Wood
- Carpet
- Tile
Bedrooms and Bathrooms
- 4 Bedrooms
- Primary Bedroom Suite
- Double Master Bedroom
- Walk-In Closet
- In-Law or Guest Suite
- 3 Full Bathrooms
- Garden Bath
Laundry
- Laundry Room
- Dryer
- Washer
Parking
- 3 Car Attached Garage
- Garage Door Opener
Outdoor Features
- Covered patio or porch
- Exterior Lighting
Utilities
- Cooling Available
- Heating System Uses Gas
- Gas Available
- Cable TV Available
Ownership History
Purchase Details
Home Financials for this Owner
Home Financials are based on the most recent Mortgage that was taken out on this home.Purchase Details
Home Financials for this Owner
Home Financials are based on the most recent Mortgage that was taken out on this home.Similar Homes in the area
Home Values in the Area
Average Home Value in this Area
Purchase History
| Date | Type | Sale Price | Title Company |
|---|---|---|---|
| Warranty Deed | $734,900 | Chicago Title | |
| Warranty Deed | $670,000 | Cascade Title Company |
Mortgage History
| Date | Status | Loan Amount | Loan Type |
|---|---|---|---|
| Open | $587,920 | New Conventional | |
| Previous Owner | $442,225 | Construction | |
| Previous Owner | $585,562 | Commercial | |
| Previous Owner | $585,562 | Commercial |
Property History
| Date | Event | Price | Change | Sq Ft Price |
|---|---|---|---|---|
| 06/26/2023 06/26/23 | Sold | $734,900 | 0.0% | $225 / Sq Ft |
| 05/19/2023 05/19/23 | Pending | -- | -- | -- |
| 04/21/2023 04/21/23 | For Sale | $734,900 | -- | $225 / Sq Ft |
Tax History Compared to Growth
Tax History
| Year | Tax Paid | Tax Assessment Tax Assessment Total Assessment is a certain percentage of the fair market value that is determined by local assessors to be the total taxable value of land and additions on the property. | Land | Improvement |
|---|---|---|---|---|
| 2024 | $6,992 | $698,300 | $140,000 | $558,300 |
| 2023 | $6,992 | $751,480 | $140,000 | $611,480 |
| 2022 | $728 | $474,340 | $65,000 | $409,340 |
| 2021 | $758 | $65,000 | $65,000 | $0 |
| 2020 | $0 | $65,000 | $65,000 | $0 |
Agents Affiliated with this Home
-
Julie Lynch

Seller's Agent in 2023
Julie Lynch
Retter and Company Sotheby's
(509) 727-7479
125 Total Sales
-
Jayme Krueger

Buyer's Agent in 2023
Jayme Krueger
Coldwell Banker Tomlinson
(509) 942-8151
26 Total Sales
Map
Source: Pacific Regional MLS
MLS Number: 268066
APN: 132981020000053
- 4305 Highview St
- 4119 Corvina St
- 4182 Potlatch St
- 3998 Corvina St
- 4526 Barbera St
- 3923 Highview St
- 3710 Stonecap St
- 3692 Barbera St
- 3704 Barbera St
- 3740 Barbera St
- 3728 Barbera St
- 3884 Corvina St
- 3733 Barbera St
- 3745 Barbera St
- 3757 Barbera St
- 4736 Ava Way
- 3841 Barbera St
- 3853 Barbera St
- 4815 Corvina St
- 3747 Highview St





