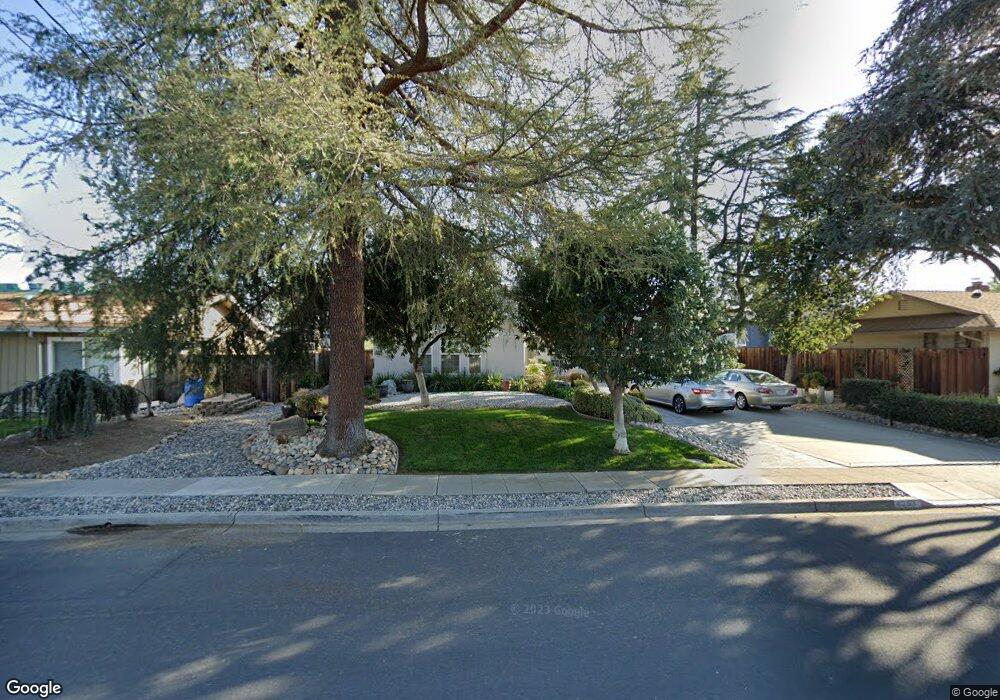4253 Drake Way Livermore, CA 94550
Jensen NeighborhoodEstimated Value: $1,441,000 - $1,788,000
3
Beds
3
Baths
2,700
Sq Ft
$599/Sq Ft
Est. Value
About This Home
This home is located at 4253 Drake Way, Livermore, CA 94550 and is currently estimated at $1,618,185, approximately $599 per square foot. 4253 Drake Way is a home located in Alameda County with nearby schools including Jackson Avenue Elementary School, East Avenue Middle School, and Livermore High School.
Ownership History
Date
Name
Owned For
Owner Type
Purchase Details
Closed on
Aug 6, 2019
Sold by
Emmanuele Stephen and Emmanuele Sheryl Ann
Bought by
Even William R and Even Christa M
Current Estimated Value
Purchase Details
Closed on
Apr 10, 2014
Sold by
Emmanuele Stephen and Emmanuele Sheryl
Bought by
Emmanuele Stephen Michael and Emmanuele Sheryl Ann
Purchase Details
Closed on
Mar 14, 2008
Sold by
Livermore Valley Investments Llc
Bought by
Emmanuele Stephen and Emmanuele Sheryl
Home Financials for this Owner
Home Financials are based on the most recent Mortgage that was taken out on this home.
Original Mortgage
$300,000
Interest Rate
5.65%
Mortgage Type
Purchase Money Mortgage
Create a Home Valuation Report for This Property
The Home Valuation Report is an in-depth analysis detailing your home's value as well as a comparison with similar homes in the area
Home Values in the Area
Average Home Value in this Area
Purchase History
| Date | Buyer | Sale Price | Title Company |
|---|---|---|---|
| Even William R | $1,270,000 | Old Republic Title Company | |
| Emmanuele Stephen Michael | -- | Accommodation | |
| Emmanuele Stephen | $904,000 | Chicago Title Company |
Source: Public Records
Mortgage History
| Date | Status | Borrower | Loan Amount |
|---|---|---|---|
| Previous Owner | Emmanuele Stephen | $300,000 |
Source: Public Records
Tax History Compared to Growth
Tax History
| Year | Tax Paid | Tax Assessment Tax Assessment Total Assessment is a certain percentage of the fair market value that is determined by local assessors to be the total taxable value of land and additions on the property. | Land | Improvement |
|---|---|---|---|---|
| 2025 | $16,521 | $1,381,910 | $416,673 | $972,237 |
| 2024 | $16,521 | $1,354,680 | $408,504 | $953,176 |
| 2023 | $16,303 | $1,334,985 | $400,495 | $934,490 |
| 2022 | $16,095 | $1,301,810 | $392,643 | $916,167 |
| 2021 | $15,047 | $1,276,157 | $384,947 | $898,210 |
| 2020 | $15,354 | $1,270,000 | $381,000 | $889,000 |
| 2019 | $13,325 | $1,064,294 | $600,498 | $463,796 |
| 2018 | $13,061 | $1,043,429 | $588,725 | $454,704 |
| 2017 | $12,741 | $1,022,970 | $577,182 | $445,788 |
| 2016 | $12,298 | $1,002,918 | $565,868 | $437,050 |
| 2015 | $11,527 | $987,862 | $557,373 | $430,489 |
| 2014 | $10,137 | $860,000 | $258,000 | $602,000 |
Source: Public Records
Map
Nearby Homes
- 1368 Pegan Common
- 736 Adams Ave
- 3732 Carrigan Common
- 1324 Chateau Common Unit 206
- 3857 Pestana Way
- 476 Beverly St
- 4382 Colgate Way
- 1377 Lillian St
- 3959 Purdue Way
- 368 Beverly St
- 3877 Santa Clara Way
- 3283 East Ave
- 3973 Duke Way
- 5157 Diane Ln
- 202 Sonia Way
- 772 Mcleod St
- 5477 Stockton Loop
- 3491 Madeira Way
- 1153 Sherry Way
- 4844 Mulqueeney Common
- 1234 De Paul Way
- 4245 Drake Way
- 4261 Drake Way
- 4265 Drake Ct
- 1252 De Paul Way
- 4254 Drake Way
- 4276 Emory Way
- 4307 Drake Ct
- 4262 Drake Way
- 4246 Drake Way
- 4308 Emory Way Unit Livermore Area ADU
- 4308 Emory Way Unit A
- 4308 Emory Way
- 1288 De Paul Way
- 4268 Drake Way
- 1235 De Paul Way
- 4217 Drake Way
- 1247 De Paul Way
- 4330 Emory Way
- 4351 Drake Way
