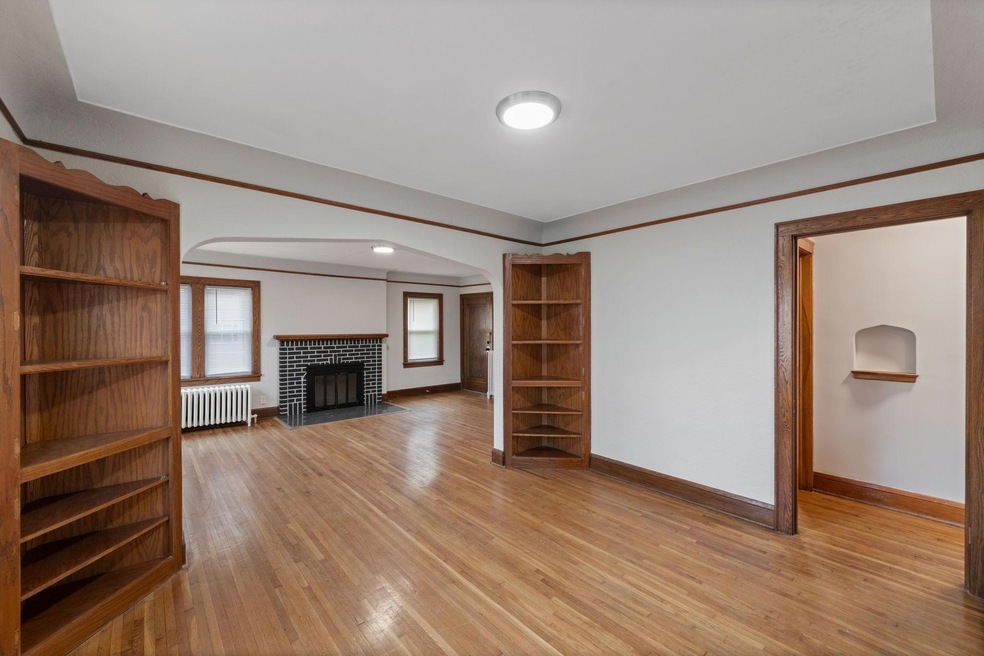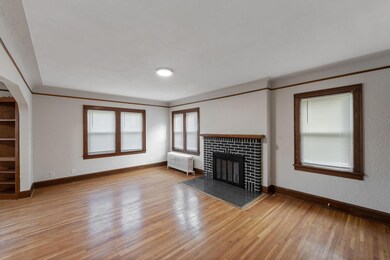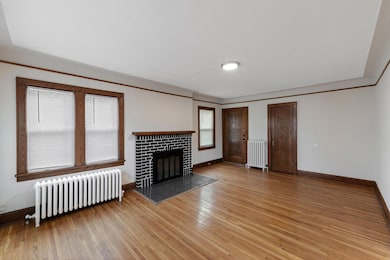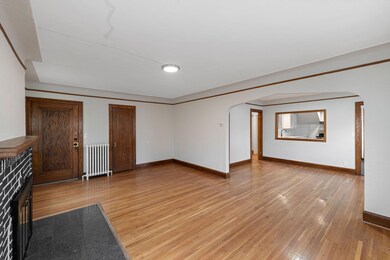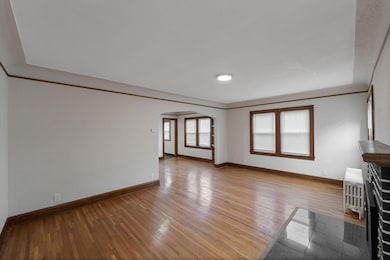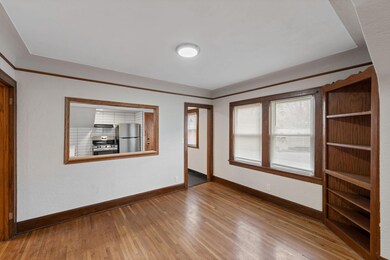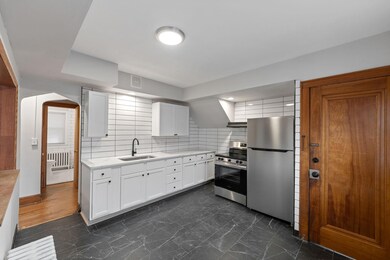4253 James Ave N Unit 1 Minneapolis, MN 55412
Webber-Camden Neighborhood
3
Beds
1
Bath
1,326
Sq Ft
8,276
Sq Ft Lot
About This Home
Welcome to this beautifully updated 3-bedroom, 1-bath home featuring an inviting open-concept layout perfect for both everyday living and entertaining. The hardwood flooring that flows seamlessly throughout the main living areas, adding warmth and character to every room.
The newly renovated kitchen is offering contemporary finishes and sleek countertops. The bathroom has also been thoughtfully remodeled with modern fixtures and stylish touches. Included in rent: water/sewer/trash, electricity, gas; Tenant responsible for basic cable and internet. App Fee: $78 and Admin Fee: $150. Deposit is one month's rent.
Property Details
Home Type
- Multi-Family
Est. Annual Taxes
- $9,116
Year Built
- Built in 1935
Parking
- On-Street Parking
Home Design
- Triplex
Interior Spaces
- 1,326 Sq Ft Home
- 1-Story Property
Bedrooms and Bathrooms
- 3 Bedrooms
- 1 Full Bathroom
Utilities
- Window Unit Cooling System
- Radiant Heating System
Community Details
- No Home Owners Association
- Berkeley Subdivision
Listing and Financial Details
- Property Available on 11/25/25
- Tenant pays for cable TV
- The owner pays for gas, heat, water
- Assessor Parcel Number 0402924210065
Map
Source: NorthstarMLS
MLS Number: 6821866
APN: 04-029-24-21-0065
Nearby Homes
- 4344 Irving Ave N
- 1801 44th Ave N
- 1806 44th Ave N
- 4110 Irving Ave N
- 4522 James Ave N
- 4411 Oliver Ave N
- 4007 Girard Ave N
- 4106 Dupont Ave N
- 4020 Emerson Ave N
- 4105 Colfax Ave N
- 4502 Colfax Ave N
- 4635 Emerson Ave N
- 4643 Emerson Ave N
- 4010 Dupont Ave N
- 4111 Bryant Ave N
- 4021 Colfax Ave N
- 4625 Oliver Ave N
- 3934 Emerson Ave N
- 4701 Dupont Ave N
- 3946 Russell Ave N
- 4253 James Ave N Unit 3
- 4136 Girard Ave N Unit 4136
- 4405 Morgan Ave N Unit 2
- 4225 Emerson Ave N Unit 4225 Emerson Ave. N
- 3739 Fremont Ave N Unit 1
- 3913 Thomas Ave N
- 3547 Girard Ave N
- 4425 York Ave N Unit Main Floor NE
- 3715 Lyndale Ave N
- 5055 Emerson Ave N
- 3606 Bryant Ave N Unit 2
- 3739 Washburn Ave N
- 4500 Ewing Ave N
- 5211 N 4th St
- 3601 47th Ave N
- 1002 Lowry Ave N
- 414 33rd Ave N
- 3230 Lyndale Ave N
- 2113 55th Ave N
- 3006 Emerson Ave N Unit 1
