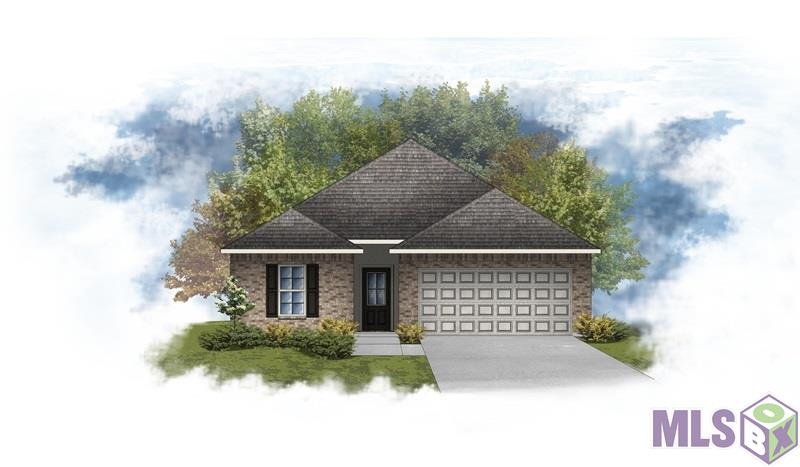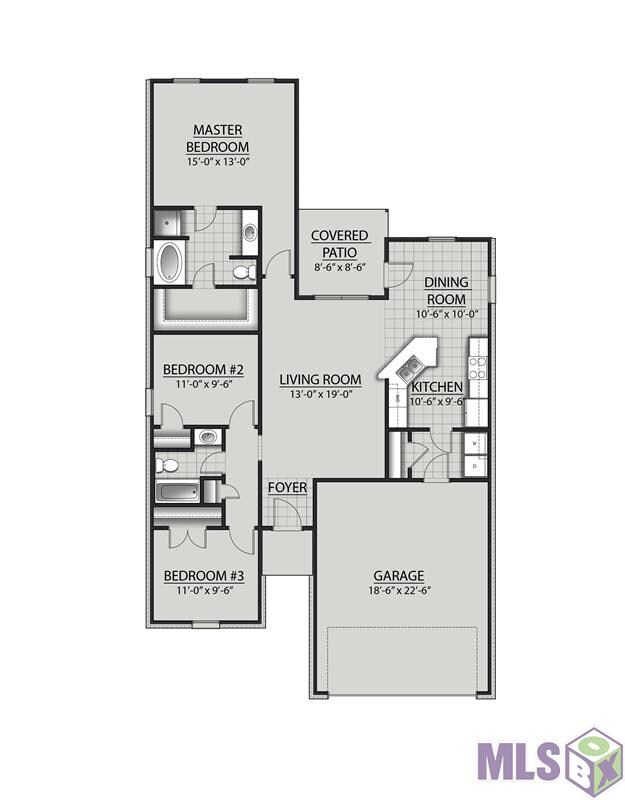
42530 Pebblestone Ave Prairieville, LA 70769
Highlights
- Traditional Architecture
- Covered Patio or Porch
- 2 Car Attached Garage
- Galvez Primary School Rated A
- Breakfast Room
- Living Room
About This Home
As of October 2017BRAND NEW CONSTRUCTION AND ENERGY EFFICIENT, THIS DSLD HOMES' PRESTON III A PLAN OFFERS A 3 BEDROOM 2 FULL BATH OPEN DESIGN LOADED WITH SPECIAL FEATURES AROUND EVERY CORNER! 3CM FULL SLAB GRANITE COUNTER TOPS IN BATHS, BEAUTIFUL BIRCH CABINETS, CERAMIC TILE FLOORS IN WET AREAS, GARDEN TUB AND SEPARATE SHOWER PLUS LARGE WALK IN CLOSET IN MASTER BATH, OIL RUBBED BRONZE BATHROOM FIXTURES, TANKLESS WATER HEATER, RADIANT BARRIER ROOF DECKING, LOW E-3 DOUBLE INSULATED WINDOWS, BIB INSULATION IN WALLS, FIBERGLASS LOOSE FILL INSULATION IN ATTIC, AND THE LIST GOES ON! UPGRADES INCLUDE: GRANITE COUNTER TOPS IN KITCHEN!
Last Agent to Sell the Property
Cicero Realty, LLC License #0000007255 Listed on: 07/18/2017
Home Details
Home Type
- Single Family
Est. Annual Taxes
- $1,784
Year Built
- Built in 2017
Lot Details
- Lot Dimensions are 50x125
- Landscaped
- Level Lot
HOA Fees
- $16 Monthly HOA Fees
Home Design
- Traditional Architecture
- Brick Exterior Construction
- Slab Foundation
- Frame Construction
- Asphalt Shingled Roof
- Vinyl Siding
- Stucco
Interior Spaces
- 1,463 Sq Ft Home
- 1-Story Property
- Ceiling height of 9 feet or more
- Ceiling Fan
- Entrance Foyer
- Living Room
- Breakfast Room
- Attic Access Panel
- Fire and Smoke Detector
Kitchen
- Oven or Range
- Microwave
- Dishwasher
- Disposal
Flooring
- Carpet
- Ceramic Tile
Bedrooms and Bathrooms
- 3 Bedrooms
- En-Suite Primary Bedroom
- 2 Full Bathrooms
Laundry
- Laundry Room
- Electric Dryer Hookup
Parking
- 2 Car Attached Garage
- Garage Door Opener
Outdoor Features
- Covered Patio or Porch
- Exterior Lighting
Location
- Mineral Rights
Utilities
- Central Heating and Cooling System
- Heating System Uses Gas
- Cable TV Available
Community Details
- Built by Dsld, L.L.C.
Listing and Financial Details
- Home warranty included in the sale of the property
Ownership History
Purchase Details
Home Financials for this Owner
Home Financials are based on the most recent Mortgage that was taken out on this home.Purchase Details
Similar Homes in the area
Home Values in the Area
Average Home Value in this Area
Purchase History
| Date | Type | Sale Price | Title Company |
|---|---|---|---|
| Deed | $180,985 | Dsld Title | |
| Deed | $1,360,000 | -- |
Mortgage History
| Date | Status | Loan Amount | Loan Type |
|---|---|---|---|
| Open | $182,813 | New Conventional |
Property History
| Date | Event | Price | Change | Sq Ft Price |
|---|---|---|---|---|
| 05/15/2025 05/15/25 | Rented | $1,950 | 0.0% | -- |
| 05/07/2025 05/07/25 | For Rent | $1,950 | 0.0% | -- |
| 10/27/2017 10/27/17 | Sold | -- | -- | -- |
| 10/27/2017 10/27/17 | Sold | -- | -- | -- |
| 10/27/2017 10/27/17 | For Sale | $180,985 | 0.0% | $124 / Sq Ft |
| 07/24/2017 07/24/17 | Pending | -- | -- | -- |
| 07/18/2017 07/18/17 | For Sale | $180,985 | -- | $124 / Sq Ft |
Tax History Compared to Growth
Tax History
| Year | Tax Paid | Tax Assessment Tax Assessment Total Assessment is a certain percentage of the fair market value that is determined by local assessors to be the total taxable value of land and additions on the property. | Land | Improvement |
|---|---|---|---|---|
| 2024 | $1,784 | $17,500 | $4,000 | $13,500 |
| 2023 | $1,695 | $16,590 | $3,600 | $12,990 |
| 2022 | $1,695 | $16,590 | $3,600 | $12,990 |
| 2021 | $1,695 | $16,590 | $3,600 | $12,990 |
| 2020 | $1,741 | $16,590 | $3,600 | $12,990 |
| 2019 | $1,753 | $16,590 | $3,600 | $12,990 |
| 2018 | $1,720 | $12,460 | $0 | $12,460 |
| 2017 | $376 | $0 | $0 | $0 |
Agents Affiliated with this Home
-
Christie Ingold
C
Seller's Agent in 2025
Christie Ingold
Rampart/Wurth Holding, Inc.
(225) 268-5723
7 Total Sales
-
N
Seller's Agent in 2017
NON MEMBER
NON-MLS MEMBER
-
Saun Sullivan

Seller's Agent in 2017
Saun Sullivan
Cicero Realty, LLC
(844) 767-2713
533 in this area
12,654 Total Sales
-
Melissa McClendon

Buyer's Agent in 2017
Melissa McClendon
LATTER & BLUM (LATT07)
(504) 417-5131
286 Total Sales
-
UNREPRESENTED NONLICENSEE
U
Buyer's Agent in 2017
UNREPRESENTED NONLICENSEE
NON-MEMBER OFFICE
181 in this area
2,903 Total Sales
Map
Source: Greater Baton Rouge Association of REALTORS®
MLS Number: 2017011069
APN: 20035-541
- 42456 Goldstone Ave
- 15388 Mossystone Dr
- 42403 Tigers Eye Stone Ave
- 42427 Harborstone Ave
- 42356 Cedarstone Dr
- 16050 Henderson Bayou Rd
- 15458 Rosestone Dr
- 15635 Heartstone Dr
- 42323 Marblestone Ave
- 43183 Norwood Rd
- 15185 Lalonde Ln
- 42310 Lakestone Dr
- 43208 S Henderson Ave
- 16276 Timberstone Dr
- 43275 Collyns Cove
- 43419 Collyns Cove
- 16083 Leni Dr
- 15290 E Henderson Dr
- 42136 Jamie Rd
- 15363 Louisiana 931

